2894 S Canonero Way, Boise, ID 83709
Local realty services provided by:Better Homes and Gardens Real Estate 43° North

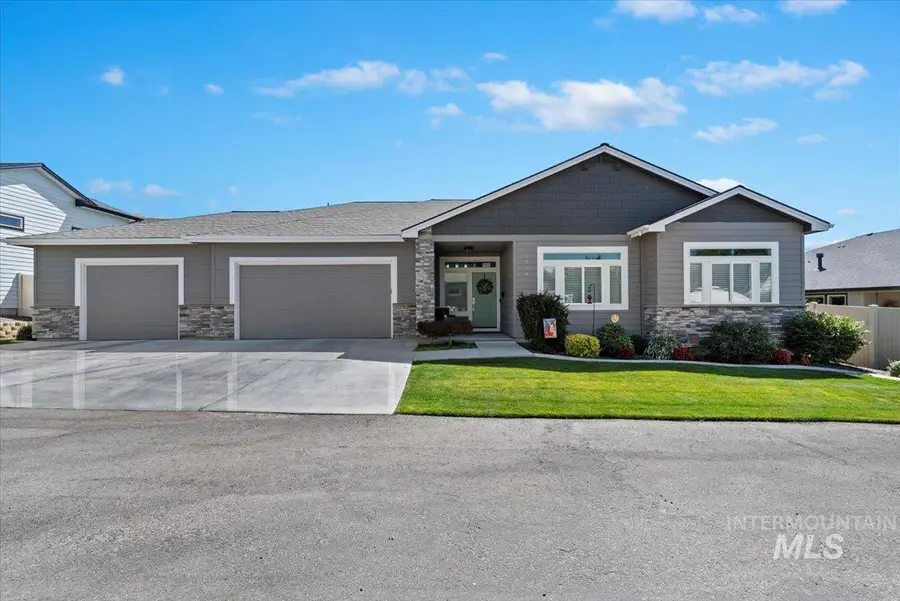
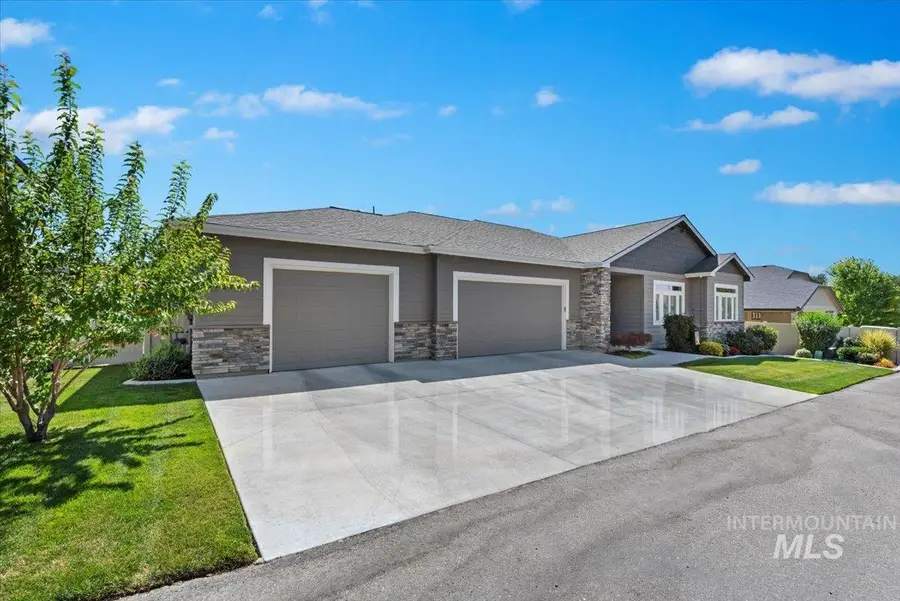
2894 S Canonero Way,Boise, ID 83709
$625,000
- 3 Beds
- 3 Baths
- 2,105 sq. ft.
- Single family
- Active
Listed by:candace carlson
Office:amherst madison
MLS#:98957958
Source:ID_IMLS
Price summary
- Price:$625,000
- Price per sq. ft.:$296.91
About this home
Tucked away in a quiet cul-de-sac. Beautiful 3 bed, 2.5 bath single-level custom home built in 2019 with no HOA! This thoughtfully designed home features alder cabinetry, quartz countertops, Bosch kitchen appliances, and hardwood floors in the kitchen, dining, and living areas. The open-concept layout is ideal for entertaining, and the cozy fireplace with built-ins adds warmth and character. A powder room made for, and used by, guests. It’s a place where they can take breaks, and freshen up during get-togethers. Step outside to a large covered back patio—perfect for year-round enjoyment, fully vinyl fenced for privacy. Beautiful landscaping surrounds this lovely home. The spacious 3-car garage provides ample storage and workspace. Nestled in a quiet, desirable neighborhood, this home combines quality finishes, modern style, and everyday functionality. Nothing to do here! A must-see! Conveniently located near parks, schools, shopping, dining, and recreation!
Contact an agent
Home facts
- Year built:2019
- Listing Id #:98957958
- Added:2 day(s) ago
- Updated:August 15, 2025 at 10:41 PM
Rooms and interior
- Bedrooms:3
- Total bathrooms:3
- Full bathrooms:3
- Living area:2,105 sq. ft.
Heating and cooling
- Cooling:Central Air
- Heating:Forced Air, Natural Gas
Structure and exterior
- Roof:Composition, Tile
- Year built:2019
- Building area:2,105 sq. ft.
- Lot area:0.22 Acres
Schools
- High school:Mountain View
- Middle school:Lewis and Clark
- Elementary school:Pepper Ridge
Utilities
- Water:City Service
Finances and disclosures
- Price:$625,000
- Price per sq. ft.:$296.91
- Tax amount:$2,508 (2024)
New listings near 2894 S Canonero Way
- Coming Soon
 $1,748,000Coming Soon4 beds 4 baths
$1,748,000Coming Soon4 beds 4 baths11570 N Elk Ridge Way, Boise, ID 83714
MLS# 98958422Listed by: KELLER WILLIAMS REALTY BOISE - New
 $775,000Active5 beds 4 baths3,397 sq. ft.
$775,000Active5 beds 4 baths3,397 sq. ft.11160 W Hickory Dale Dr., Boise, ID 83713
MLS# 98958436Listed by: FLX REAL ESTATE, LLC - New
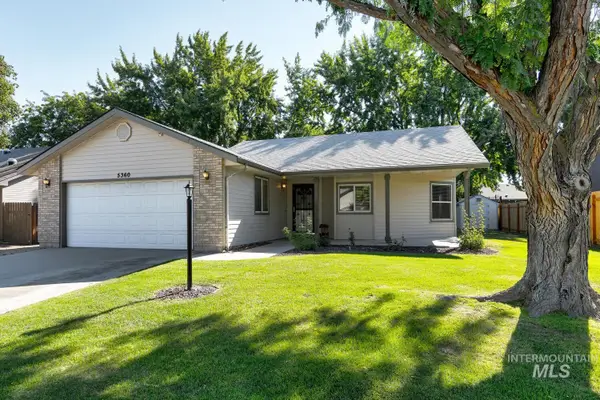 $435,000Active3 beds 2 baths1,437 sq. ft.
$435,000Active3 beds 2 baths1,437 sq. ft.5360 N. Noble Fir Ave., Boise, ID 83704
MLS# 98958404Listed by: FINDING 43 REAL ESTATE - New
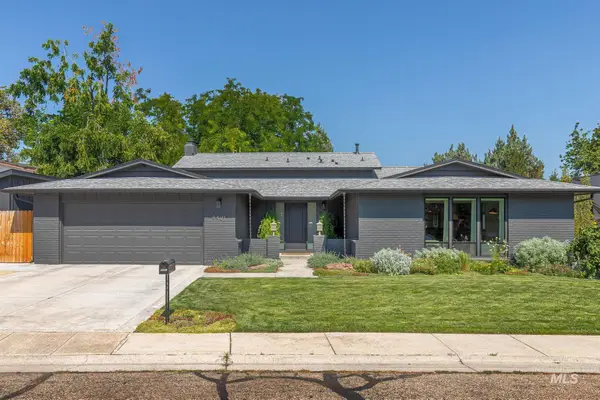 $679,900Active4 beds 3 baths2,509 sq. ft.
$679,900Active4 beds 3 baths2,509 sq. ft.9401 W Knottingham Dr., Boise, ID 83704
MLS# 98958411Listed by: KELLER WILLIAMS REALTY BOISE - New
 $500,000Active3 beds 3 baths1,915 sq. ft.
$500,000Active3 beds 3 baths1,915 sq. ft.5959 W Beaufort Street, Boise, ID 83714
MLS# 98958412Listed by: GROUP ONE SOTHEBY'S INT'L REALTY - New
 $2,149,900Active4 beds 4 baths3,047 sq. ft.
$2,149,900Active4 beds 4 baths3,047 sq. ft.14150 N Lofton Way, Boise, ID 83714
MLS# 98958370Listed by: AMHERST MADISON - New
 $450,000Active0.14 Acres
$450,000Active0.14 Acres601 W Beeson St, Boise, ID 83706
MLS# 98958399Listed by: KNIPE LAND COMPANY - Open Sat, 11am to 1pmNew
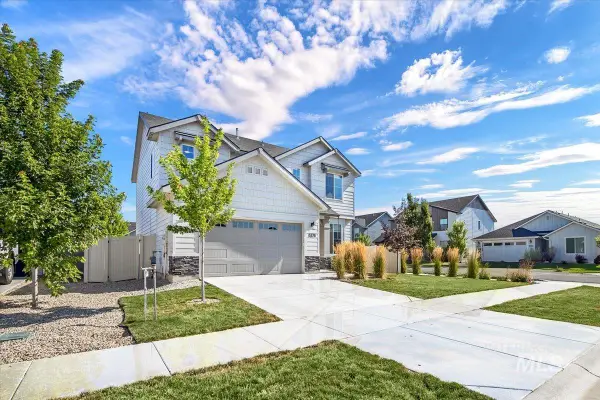 $599,900Active4 beds 3 baths2,226 sq. ft.
$599,900Active4 beds 3 baths2,226 sq. ft.8376 S Snow Bird Ave, Boise, ID 83716
MLS# 98958359Listed by: RALSTON GROUP PROPERTIES, LLC - Open Sat, 11am to 3pmNew
 $799,000Active3 beds 4 baths2,590 sq. ft.
$799,000Active3 beds 4 baths2,590 sq. ft.2008 S Mackinnon Ln, Boise, ID 83706
MLS# 98958360Listed by: KELLER WILLIAMS REALTY BOISE - New
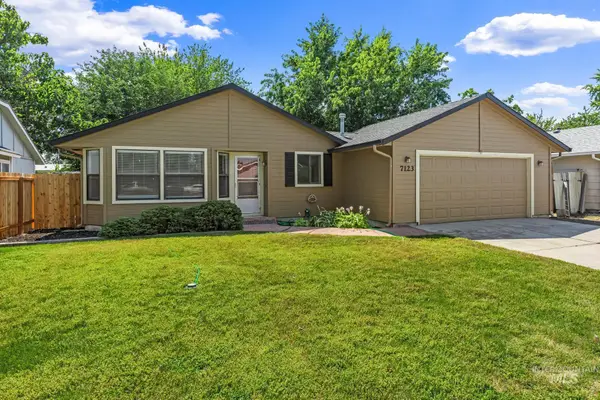 $379,000Active3 beds 2 baths1,164 sq. ft.
$379,000Active3 beds 2 baths1,164 sq. ft.7123 W Parapet, Boise, ID 83714
MLS# 98958362Listed by: SILVERCREEK REALTY GROUP
