3060 E Eastgate Dr, Boise, ID 83716
Local realty services provided by:Better Homes and Gardens Real Estate 43° North
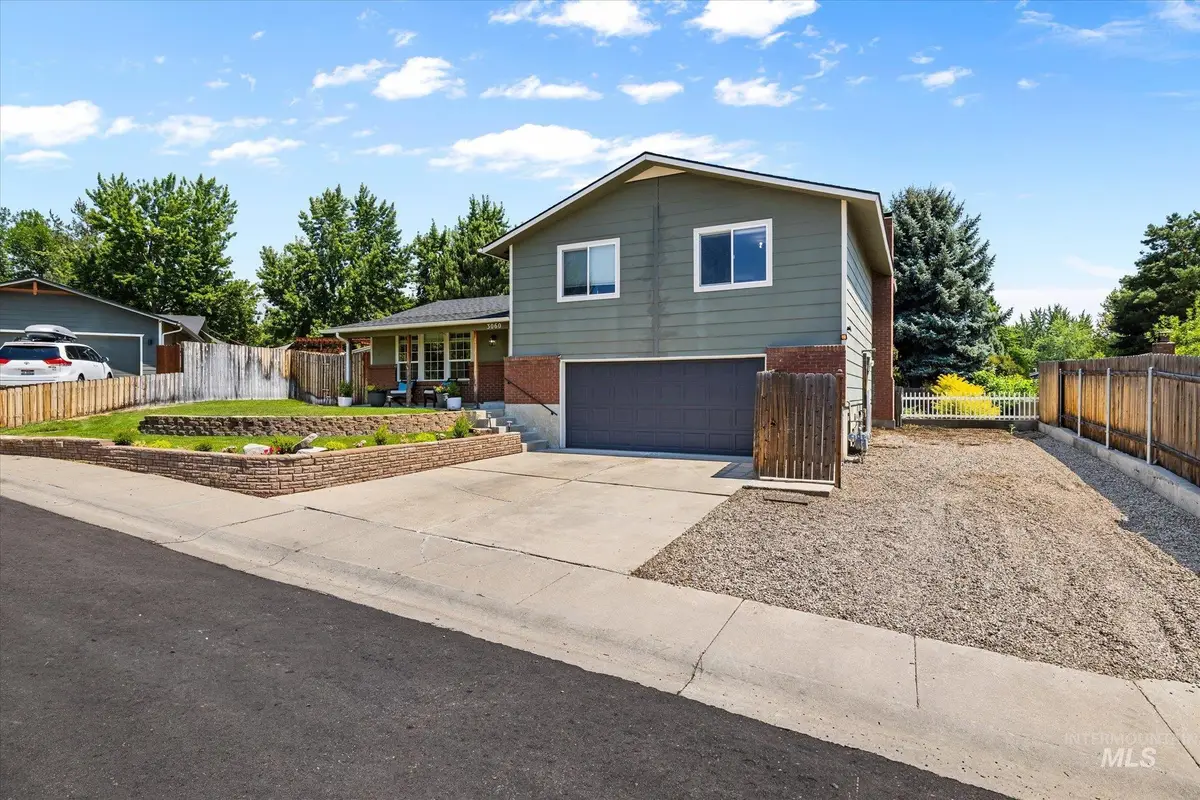
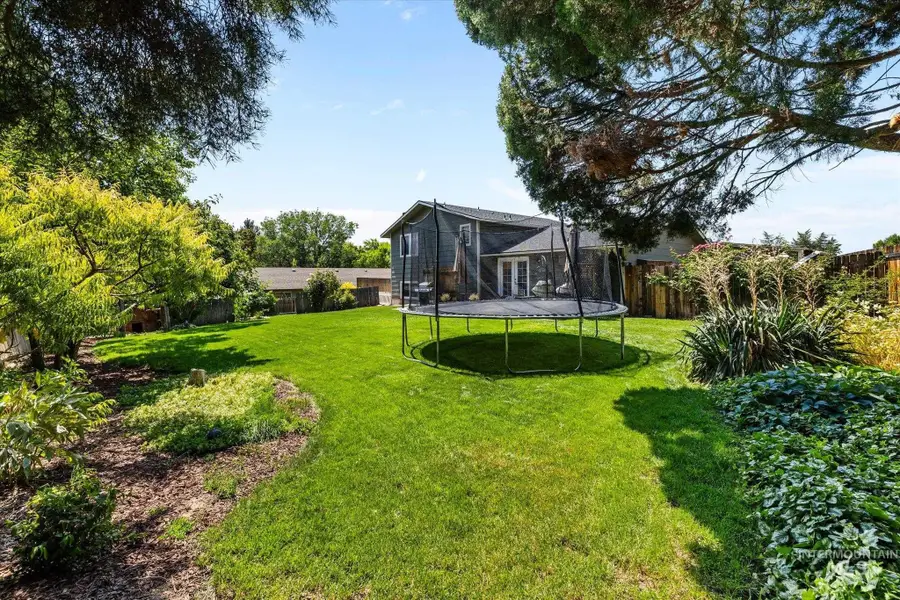
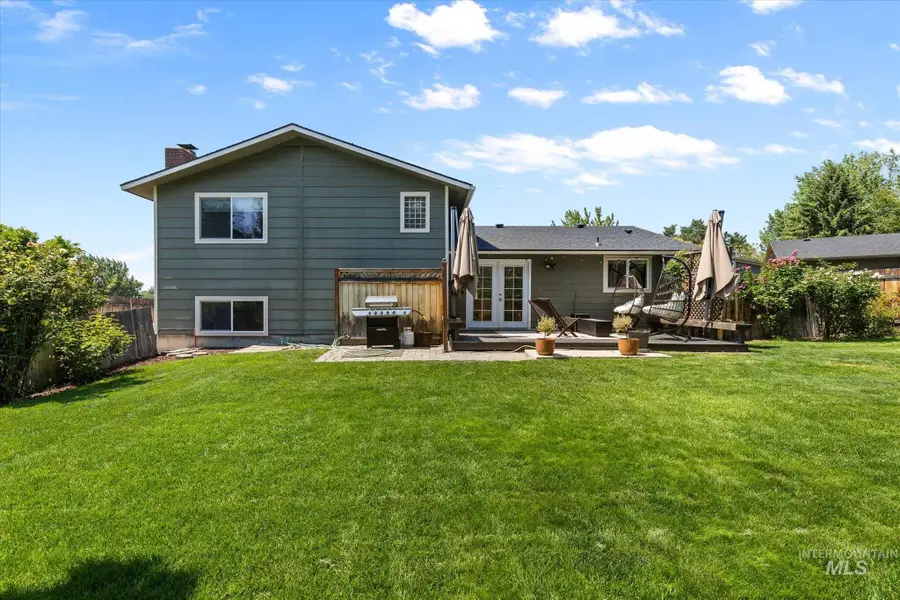
3060 E Eastgate Dr,Boise, ID 83716
$539,900
- 4 Beds
- 2 Baths
- 1,800 sq. ft.
- Single family
- Pending
Listed by:sheila smith
Office:re/max capital city
MLS#:98955421
Source:ID_IMLS
Price summary
- Price:$539,900
- Price per sq. ft.:$299.94
About this home
Perched on a 5th of an acre, surrounded by foothills & backyard dreamscape, this home has been thoughtfully updated w/designer touches throughout, wood accent walls, custom paint, updated plumbing, new roof in 2024, flooring, & backsplashes. Tucked away in desirable Southeast Boise on a cul-de-sac w/ RV parking & no HOA, offering the best of indoor/outdoor living. Covered front porch invites one in to the living room lined with windows & French doors off the dining area opening to a 20'x10' deck overlooking the private, east facing backyard lined w/fruit trees, berry bushes, & mature trees. The social kitchen offers abundant counter space, stainless appliances, updated backsplash, & expansive breakfast bar. All bedrooms are generously sized, the primary suite offers 2 closets, large vanity, & walk-in shower. Plenty of privacy w/family room in the daylight basement complete with wood burning fireplace, could be an ideal 4th bedroom. Oversized garage & shed for plenty of toy storage
Contact an agent
Home facts
- Year built:1979
- Listing Id #:98955421
- Added:23 day(s) ago
- Updated:July 29, 2025 at 04:04 PM
Rooms and interior
- Bedrooms:4
- Total bathrooms:2
- Full bathrooms:2
- Living area:1,800 sq. ft.
Heating and cooling
- Cooling:Central Air
- Heating:Forced Air, Natural Gas
Structure and exterior
- Roof:Architectural Style
- Year built:1979
- Building area:1,800 sq. ft.
- Lot area:0.2 Acres
Schools
- High school:Timberline
- Middle school:Les Bois
- Elementary school:Trail Wind
Utilities
- Water:City Service
Finances and disclosures
- Price:$539,900
- Price per sq. ft.:$299.94
- Tax amount:$2,742 (2024)
New listings near 3060 E Eastgate Dr
- New
 $630,000Active3 beds 3 baths2,266 sq. ft.
$630,000Active3 beds 3 baths2,266 sq. ft.6199 N Stafford Pl, Boise, ID 83713
MLS# 98958116Listed by: HOMES OF IDAHO - New
 $419,127Active2 beds 1 baths1,008 sq. ft.
$419,127Active2 beds 1 baths1,008 sq. ft.311 Peasley St., Boise, ID 83705
MLS# 98958119Listed by: KELLER WILLIAMS REALTY BOISE - Coming Soon
 $559,900Coming Soon3 beds 2 baths
$559,900Coming Soon3 beds 2 baths18169 N Highfield Way, Boise, ID 83714
MLS# 98958120Listed by: KELLER WILLIAMS REALTY BOISE - Open Fri, 4 to 6pmNew
 $560,000Active3 beds 3 baths1,914 sq. ft.
$560,000Active3 beds 3 baths1,914 sq. ft.7371 N Matlock Ave, Boise, ID 83714
MLS# 98958121Listed by: KELLER WILLIAMS REALTY BOISE - Open Sat, 10am to 1pmNew
 $1,075,000Active4 beds 3 baths3,003 sq. ft.
$1,075,000Active4 beds 3 baths3,003 sq. ft.6098 E Grand Prairie Dr, Boise, ID 83716
MLS# 98958122Listed by: KELLER WILLIAMS REALTY BOISE - Open Sat, 12 to 3pmNew
 $350,000Active3 beds 2 baths1,508 sq. ft.
$350,000Active3 beds 2 baths1,508 sq. ft.10071 Sunflower, Boise, ID 83704
MLS# 98958124Listed by: EPIQUE REALTY - Open Sun, 1 to 4pmNew
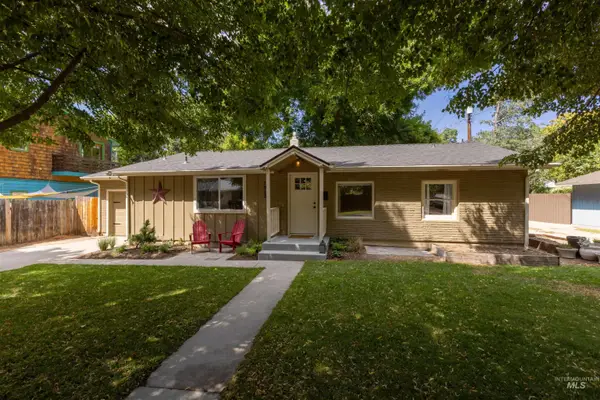 $610,000Active2 beds 1 baths1,330 sq. ft.
$610,000Active2 beds 1 baths1,330 sq. ft.1912 W Dora Street, Boise, ID 83702
MLS# 98958126Listed by: SILVERCREEK REALTY GROUP - New
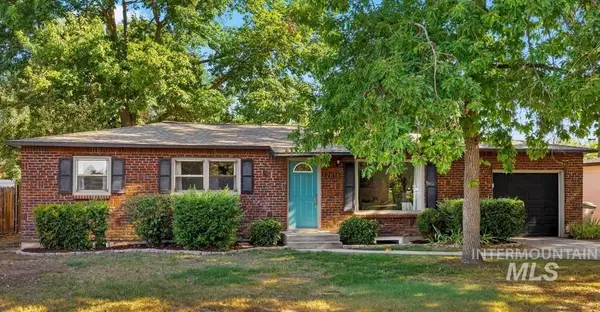 $480,000Active4 beds 2 baths2,112 sq. ft.
$480,000Active4 beds 2 baths2,112 sq. ft.2616 W Malad St, Boise, ID 83705
MLS# 98958102Listed by: SILVERCREEK REALTY GROUP - New
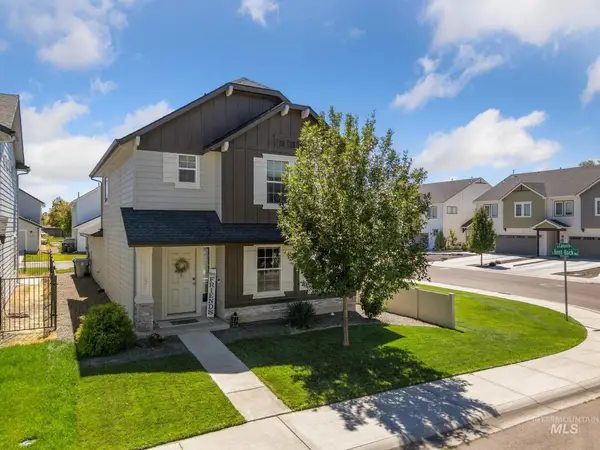 $410,000Active3 beds 3 baths1,547 sq. ft.
$410,000Active3 beds 3 baths1,547 sq. ft.10091 W Campville St, Boise, ID 83709
MLS# 98958107Listed by: THG REAL ESTATE - New
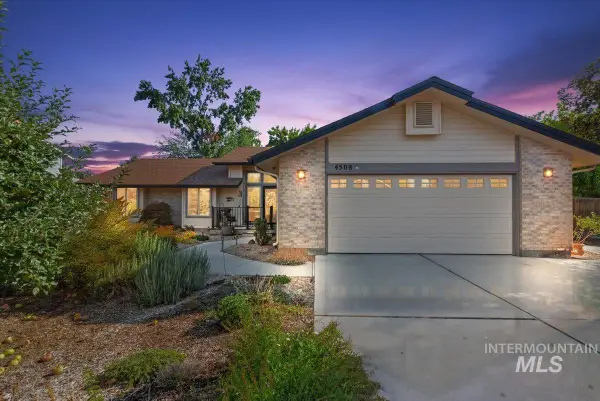 $524,900Active3 beds 2 baths1,650 sq. ft.
$524,900Active3 beds 2 baths1,650 sq. ft.4508 N Anchor Way, Boise, ID 83703
MLS# 98958088Listed by: RE/MAX EXECUTIVES

