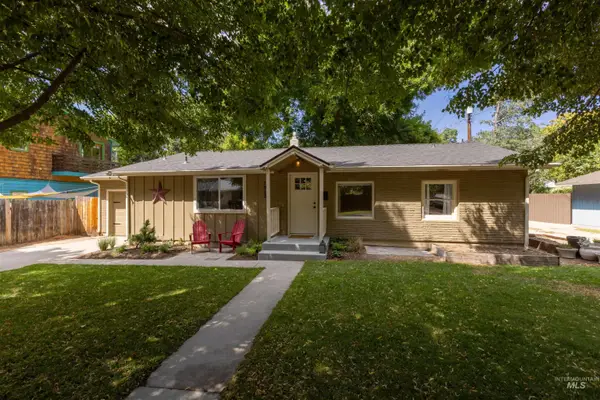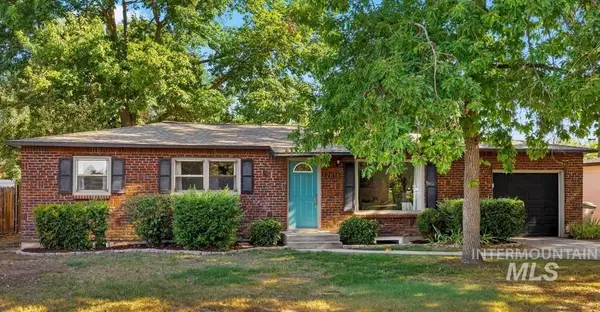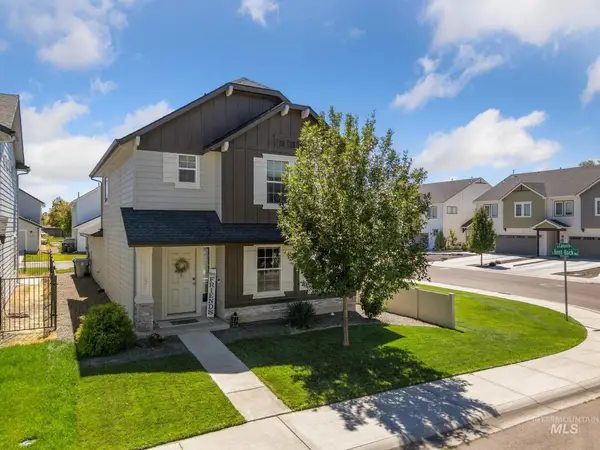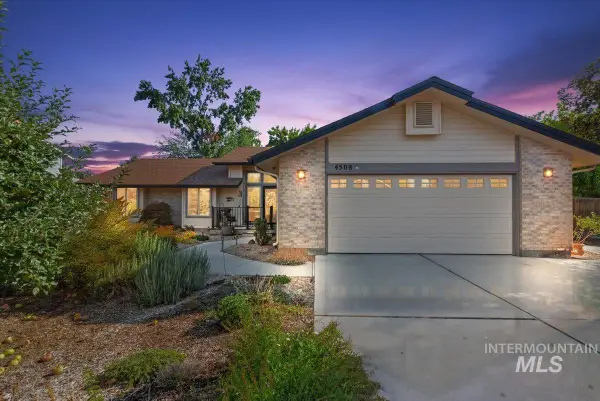3139 W Antelope View Dr, Boise, ID 83714
Local realty services provided by:Better Homes and Gardens Real Estate 43° North



Listed by:seth neal
Office:silvercreek realty group
MLS#:98949052
Source:ID_IMLS
Price summary
- Price:$860,000
- Price per sq. ft.:$338.85
- Monthly HOA dues:$93.33
About this home
Stunning Brighton built home, meticulously maintained, featuring their popular Oakmount floorplan. 3 beds, split bedroom design, and 3 full baths with one full bath in the upstairs bonus room giving you all sorts of options for that space. The home features an open kitchen with soaring ceilings and beautiful cabinets and countertops. You'll find the beautiful living room adjacent with a fireplace and builtins and large windows looking out into your private backyard with no rear neighbors & covered back patio. Extended 3 car garage has room for all your toys you'll need to enjoy Cartwright Ranch's miles of hiking & biking trails, community pool, clubhouse, and fitness center. Just 12 minutes to Boise's North End dining and shopping as well and easy access to Bogus Basin and highway 55 for those adventures further afield. Move-in ready in one of Boise's most desirable foothills communities where adventure meets luxury. Schedule your showing today!
Contact an agent
Home facts
- Year built:2021
- Listing Id #:98949052
- Added:76 day(s) ago
- Updated:August 05, 2025 at 05:04 PM
Rooms and interior
- Bedrooms:3
- Total bathrooms:3
- Full bathrooms:3
- Living area:2,538 sq. ft.
Heating and cooling
- Cooling:Central Air
- Heating:Forced Air, Natural Gas
Structure and exterior
- Roof:Architectural Style, Composition
- Year built:2021
- Building area:2,538 sq. ft.
- Lot area:0.18 Acres
Schools
- High school:Boise
- Middle school:Hillside
- Elementary school:Hidden Springs
Utilities
- Water:City Service
Finances and disclosures
- Price:$860,000
- Price per sq. ft.:$338.85
- Tax amount:$4,471 (2024)
New listings near 3139 W Antelope View Dr
- New
 $630,000Active3 beds 3 baths2,266 sq. ft.
$630,000Active3 beds 3 baths2,266 sq. ft.6199 N Stafford Pl, Boise, ID 83713
MLS# 98958116Listed by: HOMES OF IDAHO - New
 $419,127Active2 beds 1 baths1,008 sq. ft.
$419,127Active2 beds 1 baths1,008 sq. ft.311 Peasley St., Boise, ID 83705
MLS# 98958119Listed by: KELLER WILLIAMS REALTY BOISE - Coming Soon
 $559,900Coming Soon3 beds 2 baths
$559,900Coming Soon3 beds 2 baths18169 N Highfield Way, Boise, ID 83714
MLS# 98958120Listed by: KELLER WILLIAMS REALTY BOISE - Open Fri, 4 to 6pmNew
 $560,000Active3 beds 3 baths1,914 sq. ft.
$560,000Active3 beds 3 baths1,914 sq. ft.7371 N Matlock Ave, Boise, ID 83714
MLS# 98958121Listed by: KELLER WILLIAMS REALTY BOISE - Open Sat, 10am to 1pmNew
 $1,075,000Active4 beds 3 baths3,003 sq. ft.
$1,075,000Active4 beds 3 baths3,003 sq. ft.6098 E Grand Prairie Dr, Boise, ID 83716
MLS# 98958122Listed by: KELLER WILLIAMS REALTY BOISE - Open Sat, 12 to 3pmNew
 $350,000Active3 beds 2 baths1,508 sq. ft.
$350,000Active3 beds 2 baths1,508 sq. ft.10071 Sunflower, Boise, ID 83704
MLS# 98958124Listed by: EPIQUE REALTY - Open Sun, 1 to 4pmNew
 $610,000Active2 beds 1 baths1,330 sq. ft.
$610,000Active2 beds 1 baths1,330 sq. ft.1912 W Dora Street, Boise, ID 83702
MLS# 98958126Listed by: SILVERCREEK REALTY GROUP - New
 $480,000Active4 beds 2 baths2,112 sq. ft.
$480,000Active4 beds 2 baths2,112 sq. ft.2616 W Malad St, Boise, ID 83705
MLS# 98958102Listed by: SILVERCREEK REALTY GROUP - New
 $410,000Active3 beds 3 baths1,547 sq. ft.
$410,000Active3 beds 3 baths1,547 sq. ft.10091 W Campville St, Boise, ID 83709
MLS# 98958107Listed by: THG REAL ESTATE - New
 $524,900Active3 beds 2 baths1,650 sq. ft.
$524,900Active3 beds 2 baths1,650 sq. ft.4508 N Anchor Way, Boise, ID 83703
MLS# 98958088Listed by: RE/MAX EXECUTIVES

