3549 E Planet Dr, Boise, ID 83712
Local realty services provided by:Better Homes and Gardens Real Estate 43° North
Listed by:ian woelper
Office:silvercreek realty group
MLS#:98961720
Source:ID_IMLS
Price summary
- Price:$1,284,900
- Price per sq. ft.:$524.02
- Monthly HOA dues:$175
About this home
Welcome to The Magnolia by Biltmore Company LLC—an elegantly designed home in the prestigious hillside community of Boulder Point. This meticulously crafted residence features a thoughtfully planned split-living floorplan, offering both privacy and open spaces. The spacious great room flows seamlessly into the large kitchen, showcasing stunning quartz countertops and ample space for entertaining. A dedicated tech room adds convenience and functionality for work or study. Retreat to the luxurious primary suite, with valley wide views, a spa-like en-suite with a tile walk-in shower, tile floors, and an indulgent soaking tub. Every detail has been carefully curated to offer the utmost comfort and style. Step outside through the double sliding doors to the covered patio, where you can enjoy sweeping views of the Barber Valley from this elevated view lot. Located in the Boise foothills, this home offers natural beauty while being just minutes from downtown Boise’s vibrant amenities and endless outdoor adventures.
Contact an agent
Home facts
- Year built:2025
- Listing ID #:98961720
- Added:1 day(s) ago
- Updated:September 15, 2025 at 10:41 PM
Rooms and interior
- Bedrooms:3
- Total bathrooms:3
- Full bathrooms:3
- Living area:2,452 sq. ft.
Heating and cooling
- Cooling:Central Air
- Heating:Forced Air, Natural Gas
Structure and exterior
- Roof:Architectural Style, Composition
- Year built:2025
- Building area:2,452 sq. ft.
- Lot area:0.21 Acres
Schools
- High school:Timberline
- Middle school:East Jr
- Elementary school:Adams
Utilities
- Water:City Service
Finances and disclosures
- Price:$1,284,900
- Price per sq. ft.:$524.02
New listings near 3549 E Planet Dr
- New
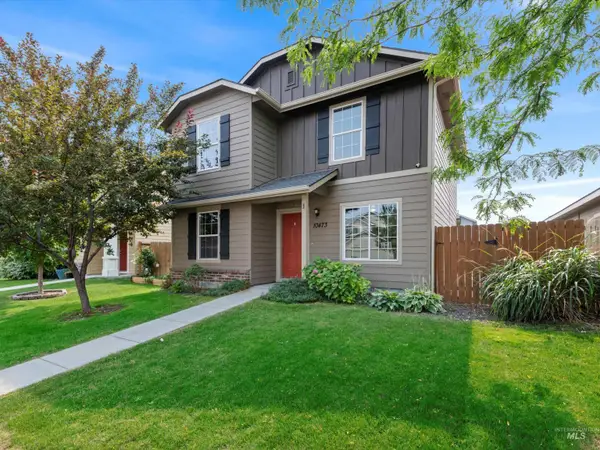 $439,000Active3 beds 3 baths1,538 sq. ft.
$439,000Active3 beds 3 baths1,538 sq. ft.10473 W Jerry Peak St, Boise, ID 83709
MLS# 98961726Listed by: PROFESSIONAL REALTY SERVICES IDAHO - New
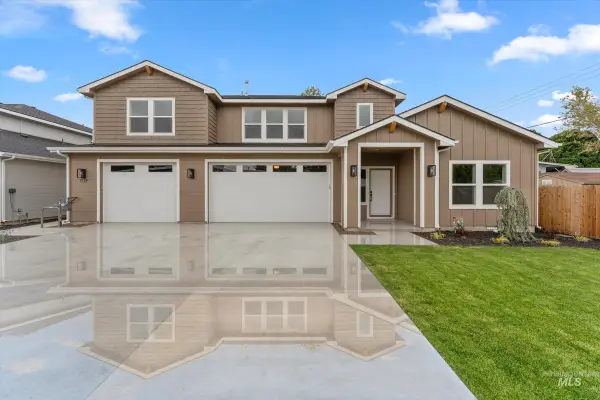 $795,000Active6 beds 5 baths3,108 sq. ft.
$795,000Active6 beds 5 baths3,108 sq. ft.7131 W Ustick Road, Boise, ID 83704
MLS# 98961716Listed by: SILVERCREEK REALTY GROUP - New
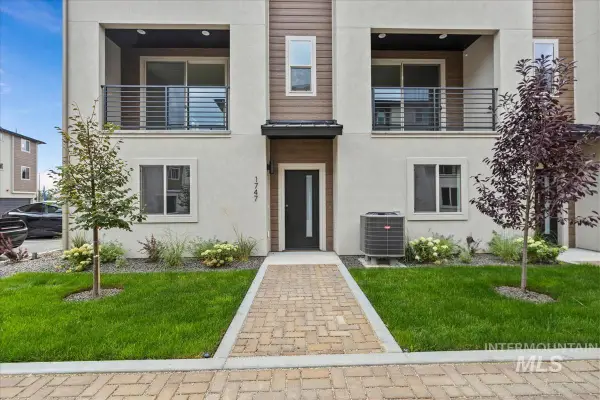 $509,880Active3 beds 4 baths1,821 sq. ft.
$509,880Active3 beds 4 baths1,821 sq. ft.1747 S Rock View Ln #29, Boise, ID 83705
MLS# 98961708Listed by: HOMES OF IDAHO - New
 Listed by BHGRE$480,000Active1 beds 2 baths1,055 sq. ft.
Listed by BHGRE$480,000Active1 beds 2 baths1,055 sq. ft.412 S 13th Street #110, Boise, ID 83702
MLS# 98961703Listed by: BETTER HOMES & GARDENS 43NORTH - New
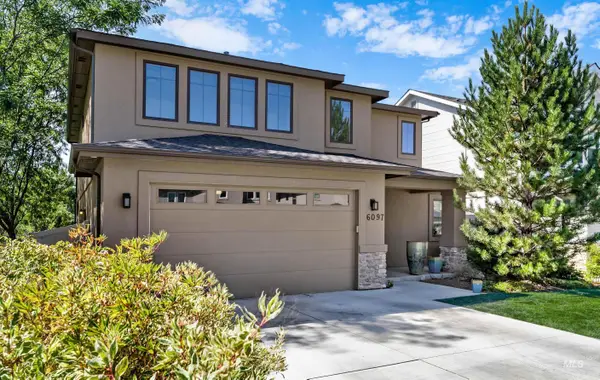 $950,000Active4 beds 3 baths2,842 sq. ft.
$950,000Active4 beds 3 baths2,842 sq. ft.6097 W Township Drive, Boise, ID 83703
MLS# 98961691Listed by: KELLER WILLIAMS REALTY BOISE - New
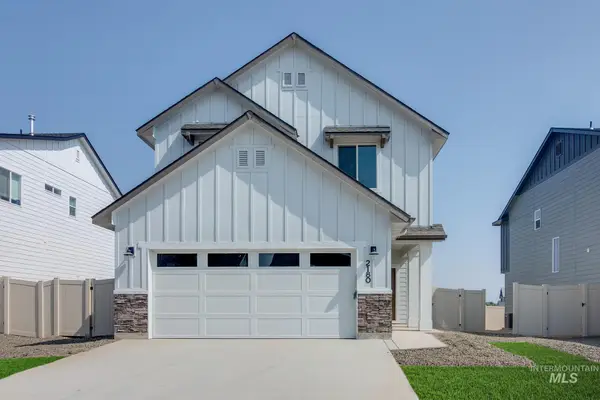 $495,990Active4 beds 3 baths2,110 sq. ft.
$495,990Active4 beds 3 baths2,110 sq. ft.4236 E Kalinga St, Meridian, ID 83642
MLS# 98961657Listed by: CBH SALES & MARKETING INC - New
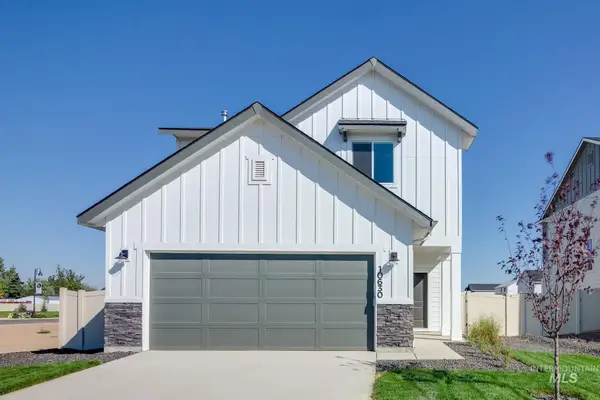 $479,990Active3 beds 3 baths1,851 sq. ft.
$479,990Active3 beds 3 baths1,851 sq. ft.4184 E Hillsong St, Meridian, ID 83642
MLS# 98961658Listed by: CBH SALES & MARKETING INC - New
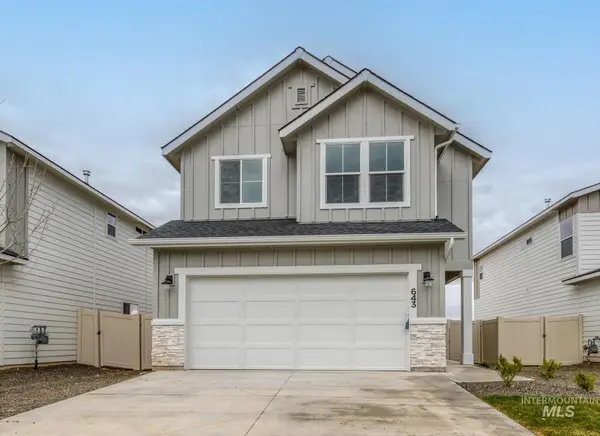 $469,990Active3 beds 3 baths1,775 sq. ft.
$469,990Active3 beds 3 baths1,775 sq. ft.4243 E Kalinga St, Meridian, ID 83642
MLS# 98961659Listed by: CBH SALES & MARKETING INC - New
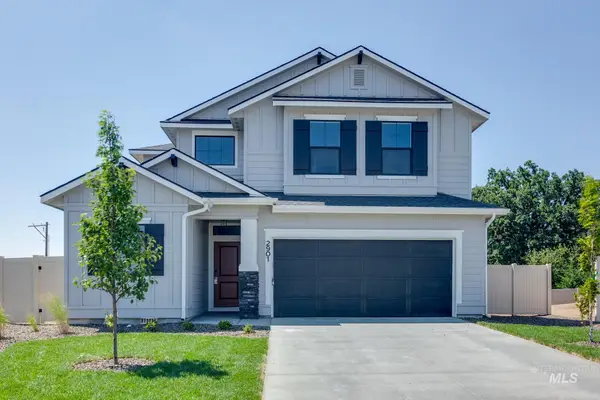 $545,990Active4 beds 3 baths2,000 sq. ft.
$545,990Active4 beds 3 baths2,000 sq. ft.6502 S Sunfish Ave, Boise, ID 83709
MLS# 98961664Listed by: CBH SALES & MARKETING INC
