3733 S Harris Ranch Ave, Boise, ID 83716
Local realty services provided by:Better Homes and Gardens Real Estate 43° North
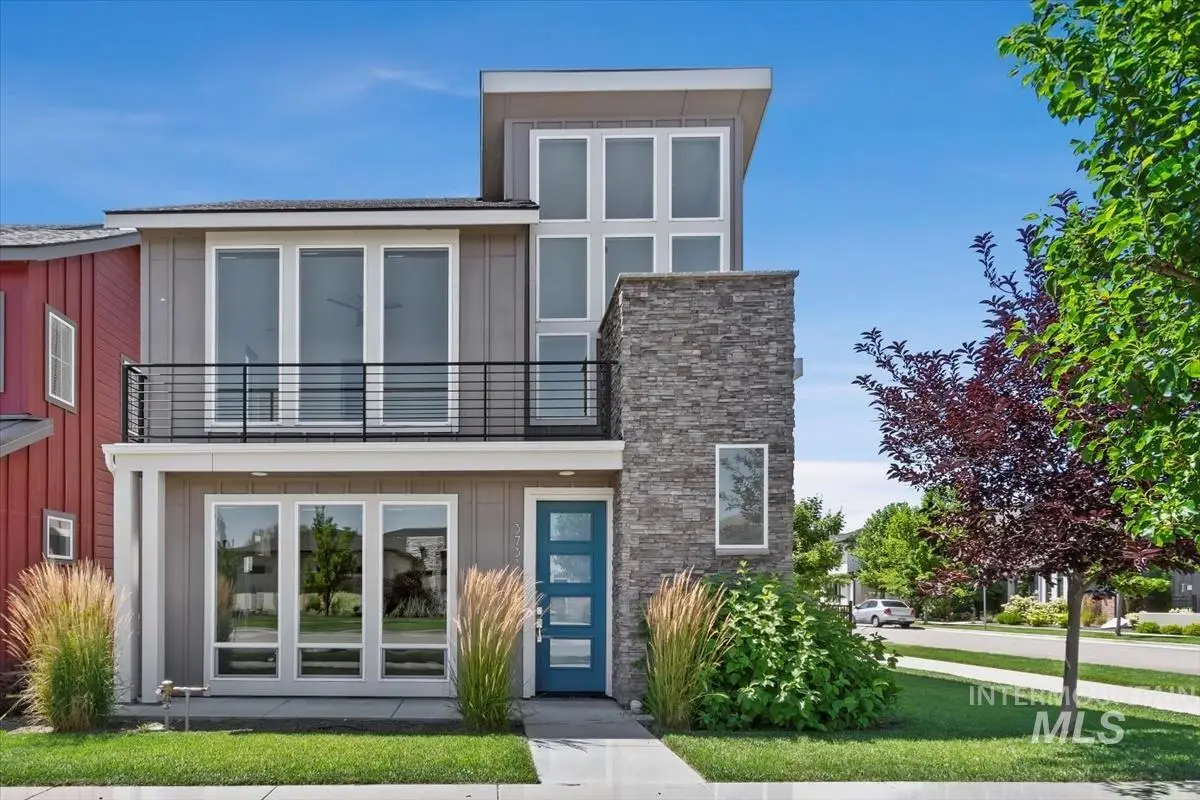
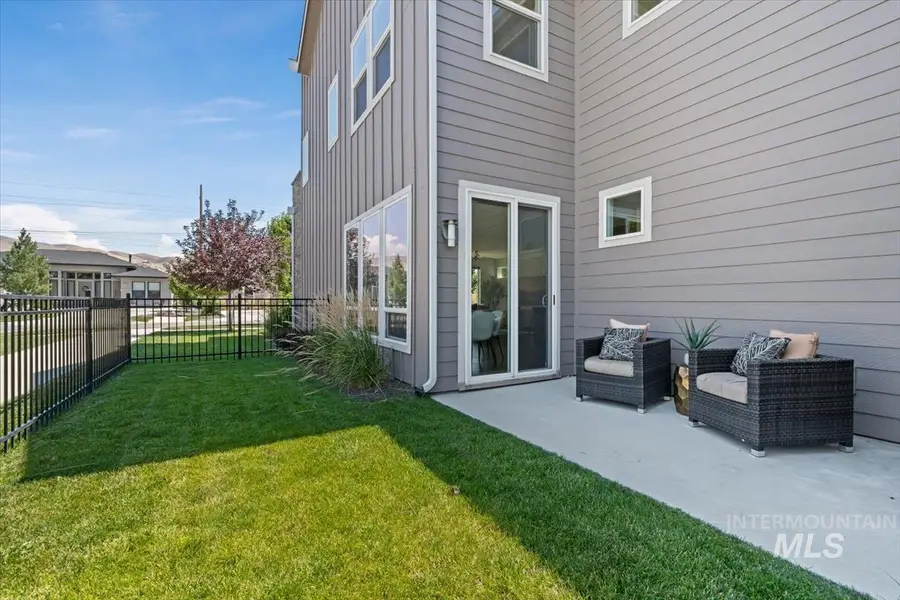
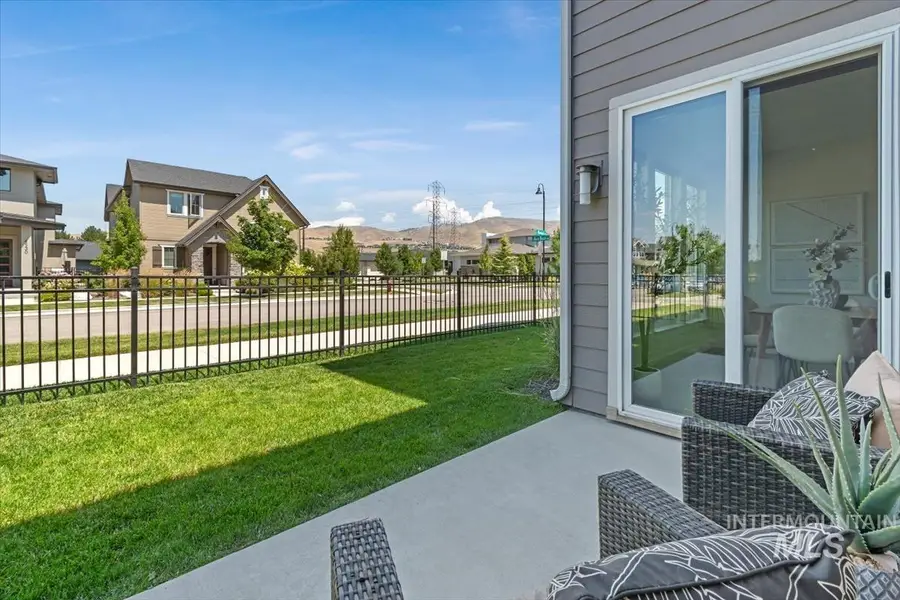
3733 S Harris Ranch Ave,Boise, ID 83716
$799,900
- 5 Beds
- 4 Baths
- 2,967 sq. ft.
- Single family
- Active
Listed by:dawn templeton
Office:templeton real estate group
MLS#:98956699
Source:ID_IMLS
Price summary
- Price:$799,900
- Price per sq. ft.:$269.6
- Monthly HOA dues:$128.33
About this home
Sleek, modern design on a spacious corner lot in the heart of the Barber Junction community of Harris Ranch offers easy access to local shopping, exquisite dining and unparalleled outdoor recreation. Soaring entryway leads into an open-concept layout complemented by rich wood plank flooring, new carpet and freshly painted neutral tones throughout. Light-filled great room flows seamlessly into an entertainer’s kitchen—complete with a gas range, quartz countertops, and a sprawling island overlooking the dining nook. Main-level junior suite with attached full bath is ideal for multigenerational living, guests, or as a main-level master option. Upstairs, a versatile loft and built-in tech space provide the perfect setup for remote work or a cozy reading space. Unwind in the luxurious master capturing picturesque foothill views and spa-like ensuite featuring dual vanities, a tiled walk-in shower, and generous walk-in closet. Enjoy low-maintenance outdoor living—perfectly sized for dining al fresco or relaxing!
Contact an agent
Home facts
- Year built:2018
- Listing Id #:98956699
- Added:13 day(s) ago
- Updated:August 01, 2025 at 06:39 PM
Rooms and interior
- Bedrooms:5
- Total bathrooms:4
- Full bathrooms:4
- Living area:2,967 sq. ft.
Heating and cooling
- Cooling:Central Air
- Heating:Forced Air, Natural Gas
Structure and exterior
- Roof:Architectural Style
- Year built:2018
- Building area:2,967 sq. ft.
- Lot area:0.12 Acres
Schools
- High school:Timberline
- Middle school:East Jr
- Elementary school:Dallas Harris
Utilities
- Water:City Service
Finances and disclosures
- Price:$799,900
- Price per sq. ft.:$269.6
- Tax amount:$8,147 (2024)
New listings near 3733 S Harris Ranch Ave
- New
 $630,000Active3 beds 3 baths2,266 sq. ft.
$630,000Active3 beds 3 baths2,266 sq. ft.6199 N Stafford Pl, Boise, ID 83713
MLS# 98958116Listed by: HOMES OF IDAHO - New
 $419,127Active2 beds 1 baths1,008 sq. ft.
$419,127Active2 beds 1 baths1,008 sq. ft.311 Peasley St., Boise, ID 83705
MLS# 98958119Listed by: KELLER WILLIAMS REALTY BOISE - Coming Soon
 $559,900Coming Soon3 beds 2 baths
$559,900Coming Soon3 beds 2 baths18169 N Highfield Way, Boise, ID 83714
MLS# 98958120Listed by: KELLER WILLIAMS REALTY BOISE - Open Fri, 4 to 6pmNew
 $560,000Active3 beds 3 baths1,914 sq. ft.
$560,000Active3 beds 3 baths1,914 sq. ft.7371 N Matlock Ave, Boise, ID 83714
MLS# 98958121Listed by: KELLER WILLIAMS REALTY BOISE - Open Sat, 10am to 1pmNew
 $1,075,000Active4 beds 3 baths3,003 sq. ft.
$1,075,000Active4 beds 3 baths3,003 sq. ft.6098 E Grand Prairie Dr, Boise, ID 83716
MLS# 98958122Listed by: KELLER WILLIAMS REALTY BOISE - Open Sat, 12 to 3pmNew
 $350,000Active3 beds 2 baths1,508 sq. ft.
$350,000Active3 beds 2 baths1,508 sq. ft.10071 Sunflower, Boise, ID 83704
MLS# 98958124Listed by: EPIQUE REALTY - Open Sun, 1 to 4pmNew
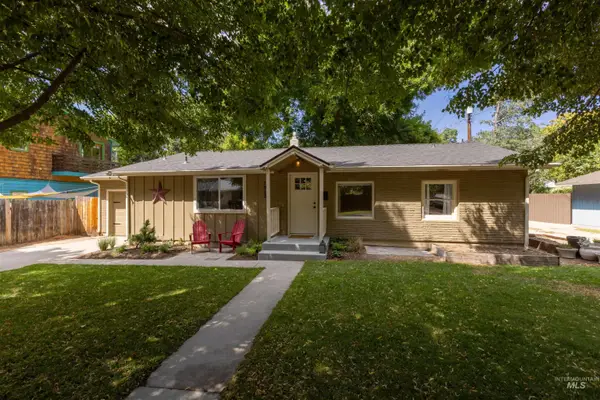 $610,000Active2 beds 1 baths1,330 sq. ft.
$610,000Active2 beds 1 baths1,330 sq. ft.1912 W Dora Street, Boise, ID 83702
MLS# 98958126Listed by: SILVERCREEK REALTY GROUP - New
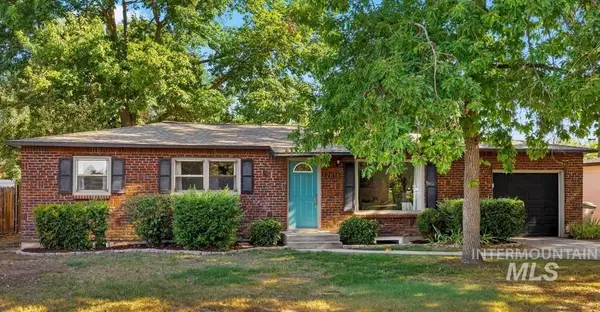 $480,000Active4 beds 2 baths2,112 sq. ft.
$480,000Active4 beds 2 baths2,112 sq. ft.2616 W Malad St, Boise, ID 83705
MLS# 98958102Listed by: SILVERCREEK REALTY GROUP - New
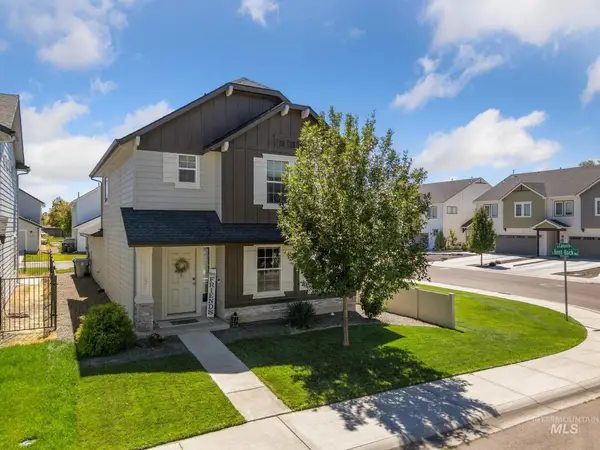 $410,000Active3 beds 3 baths1,547 sq. ft.
$410,000Active3 beds 3 baths1,547 sq. ft.10091 W Campville St, Boise, ID 83709
MLS# 98958107Listed by: THG REAL ESTATE - New
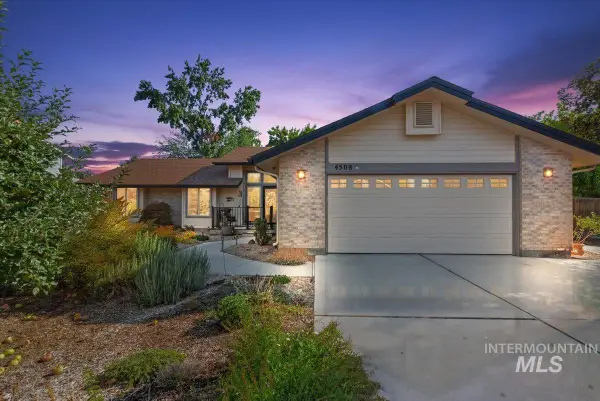 $524,900Active3 beds 2 baths1,650 sq. ft.
$524,900Active3 beds 2 baths1,650 sq. ft.4508 N Anchor Way, Boise, ID 83703
MLS# 98958088Listed by: RE/MAX EXECUTIVES

