3855 E Barber Dr, Boise, ID 83716
Local realty services provided by:Better Homes and Gardens Real Estate 43° North
3855 E Barber Dr,Boise, ID 83716
$1,195,000
- 3 Beds
- 3 Baths
- 2,999 sq. ft.
- Single family
- Active
Listed by:denis lats
Office:exp realty, llc.
MLS#:98965073
Source:ID_IMLS
Price summary
- Price:$1,195,000
- Price per sq. ft.:$398.47
- Monthly HOA dues:$80
About this home
Experience luxury and comfort in the heart of Harris Ranch with this exquisite, tastefully updated home on a rare 0.40-acre estate lot. Designed for refined living and effortless entertaining, it blends timeless craftsmanship with modern elegance. The two-story great room features soaring ceilings, a statement fireplace, and walls of windows that fill the space with natural light. The gourmet kitchen impresses with new cabinetry, premium KitchenAid appliances, sleek countertops, and a massive island perfect for gatherings. The main-level primary suite provides a private retreat with spa-like finishes and patio access, while the upstairs bonus room with Jack & Jill bath, built-in bar, and balcony overlooking the foothills offers ideal space to relax or entertain. Outside, enjoy a built-in BBQ, covered patio, hot tub pad with privacy screening, built-in garden boxes, and double-gated side access. The three-car garage includes epoxy floors, custom storage, a dedicated bay for a workshop or gym, and a built-in dog wash. A sunken den closet makes the perfect future wine cellar. Perfectly situated among the prestigious estate lots of Barber Drive, this Harris Ranch gem offers elegance, function, and an unmatched lifestyle near the Boise River, Greenbelt, and Bown Crossing.
Contact an agent
Home facts
- Year built:2013
- Listing ID #:98965073
- Added:1 day(s) ago
- Updated:October 18, 2025 at 02:40 AM
Rooms and interior
- Bedrooms:3
- Total bathrooms:3
- Full bathrooms:3
- Living area:2,999 sq. ft.
Heating and cooling
- Cooling:Central Air
- Heating:Forced Air, Natural Gas
Structure and exterior
- Roof:Composition
- Year built:2013
- Building area:2,999 sq. ft.
- Lot area:0.41 Acres
Schools
- High school:Timberline
- Middle school:East Jr
- Elementary school:Riverside
Utilities
- Water:City Service
Finances and disclosures
- Price:$1,195,000
- Price per sq. ft.:$398.47
- Tax amount:$12,288 (2024)
New listings near 3855 E Barber Dr
- Coming Soon
 $325,000Coming Soon2 beds 2 baths
$325,000Coming Soon2 beds 2 baths7163 W Cascade Dr, Boise, ID 83704
MLS# 98965122Listed by: JOHN L SCOTT BOISE - Coming Soon
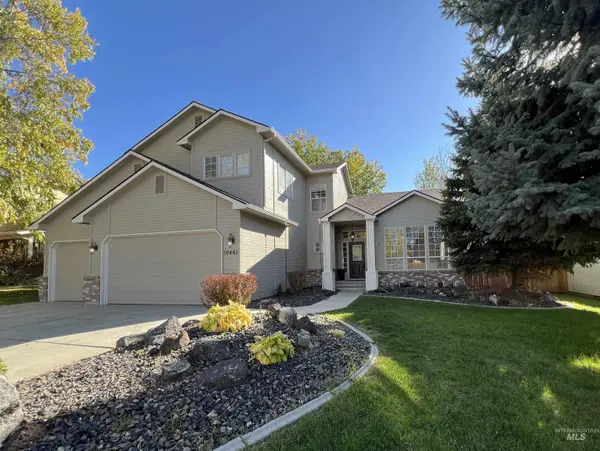 $659,000Coming Soon4 beds 3 baths
$659,000Coming Soon4 beds 3 baths10461 W Sawtail, Boise, ID 83714
MLS# 98965087Listed by: SILVERCREEK REALTY GROUP - New
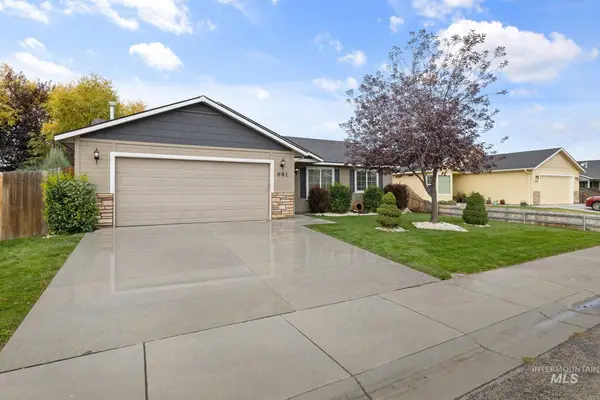 $394,000Active3 beds 2 baths1,176 sq. ft.
$394,000Active3 beds 2 baths1,176 sq. ft.681 S Kiser Ave, Boise, ID 83709
MLS# 98965100Listed by: ATOVA - New
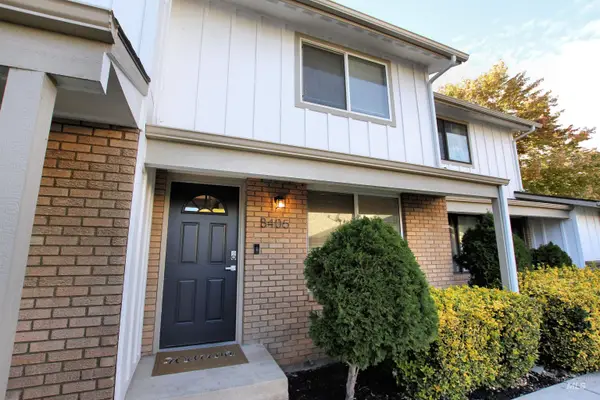 $299,900Active2 beds 1 baths844 sq. ft.
$299,900Active2 beds 1 baths844 sq. ft.8405 W Rifleman St., Boise, ID 83704
MLS# 98965101Listed by: BOISE PREMIER REAL ESTATE - New
 $360,777Active3 beds 3 baths1,600 sq. ft.
$360,777Active3 beds 3 baths1,600 sq. ft.10992 W Musket St., Boise, ID 83713
MLS# 98965117Listed by: SILVERCREEK REALTY GROUP - Coming SoonOpen Fri, 4 to 6pm
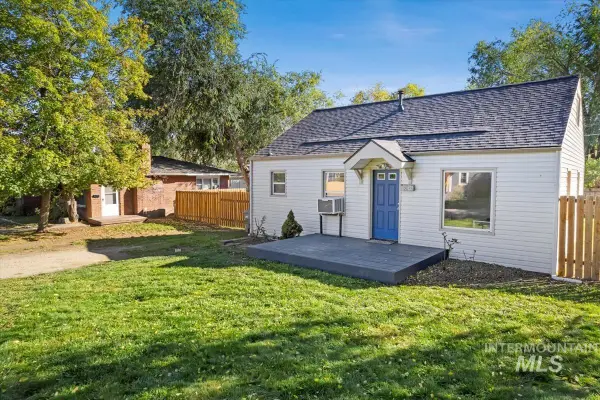 $349,900Coming Soon3 beds 1 baths
$349,900Coming Soon3 beds 1 baths2627 W Edson St, Boise, ID 83705
MLS# 98965056Listed by: KELLER WILLIAMS REALTY BOISE - New
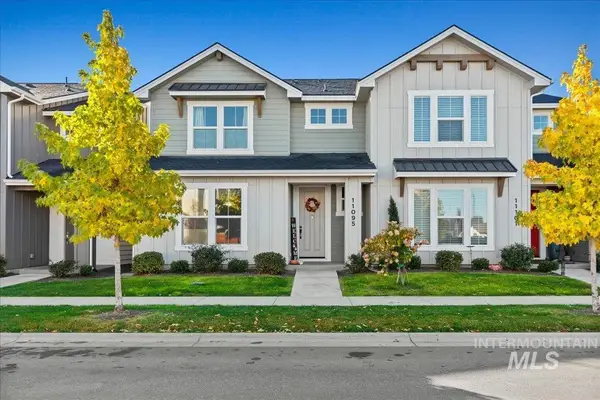 $419,900Active3 beds 3 baths1,843 sq. ft.
$419,900Active3 beds 3 baths1,843 sq. ft.11095 W Shelborne Street, Boise, ID 83709
MLS# 98965059Listed by: HOMES OF IDAHO - New
 $1,195,000Active6 beds 5 baths5,928 sq. ft.
$1,195,000Active6 beds 5 baths5,928 sq. ft.7630 W Thunder Mountain Dr, Boise, ID 83709
MLS# 98965069Listed by: COLDWELL BANKER TOMLINSON - New
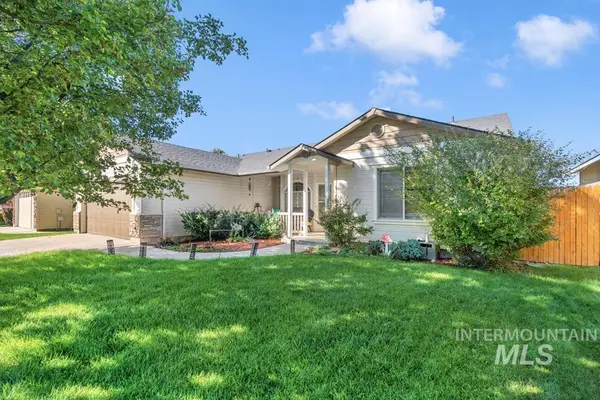 $425,000Active3 beds 2 baths1,424 sq. ft.
$425,000Active3 beds 2 baths1,424 sq. ft.6091 S Lowland View Way, Boise, ID 83709
MLS# 98965079Listed by: HUNTER OF HOMES, LLC
