4090 N Kilarney Dr., Boise, ID 83704
Local realty services provided by:Better Homes and Gardens Real Estate 43° North
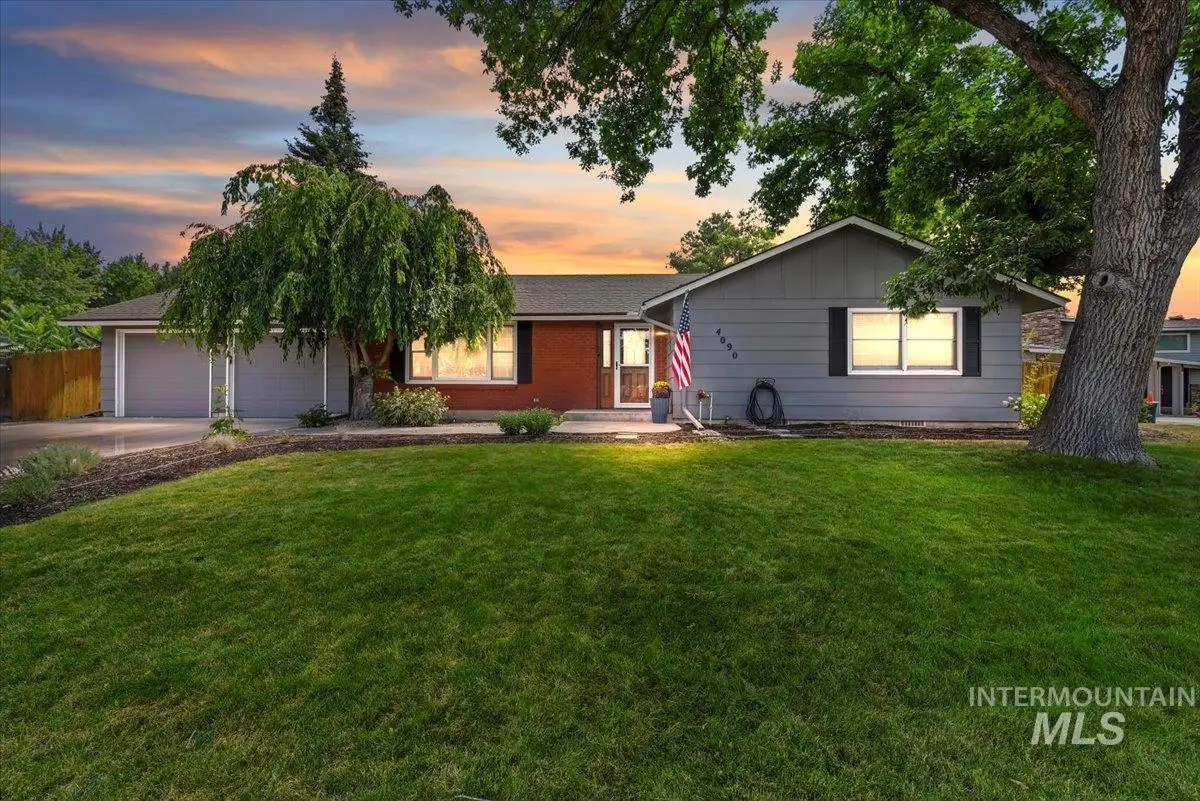
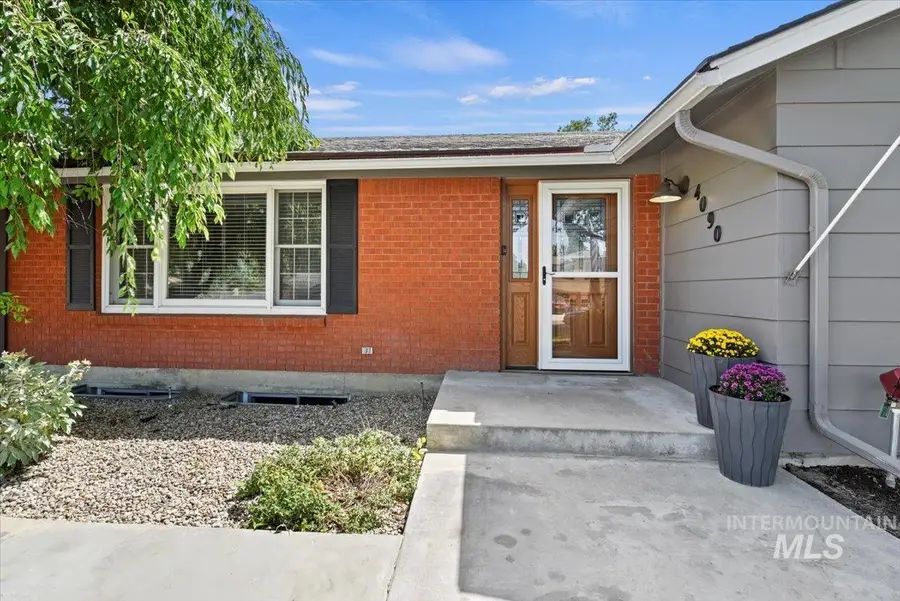

4090 N Kilarney Dr.,Boise, ID 83704
$469,900
- 4 Beds
- 3 Baths
- 2,143 sq. ft.
- Single family
- Pending
Listed by:julie cendejas
Office:keller williams realty boise
MLS#:98956756
Source:ID_IMLS
Price summary
- Price:$469,900
- Price per sq. ft.:$219.27
About this home
Welcome to classic Boise living in the heart of West Boise Central Bench! This spacious single-level home with a finished basement offers the perfect blend of charm, updates, and functionality. Step inside to discover a mostly updated interior that maintains its timeless appeal while providing modern comforts. The outdoor area is a true gem, featuring a large, beautifully maintained yard perfect for summer gatherings, gardening, or simply enjoying the Idaho sunshine. Plus, the RV parking area is a rare find, offering ample space for your recreational vehicles or additional storage. Nestled in the middle of the neighborhood, this home is surrounded by the classic Boise charm you love. Enjoy the convenience of being close to local parks, schools, shopping, and dining, all while savoring the quiet, established feel of this community. Don’t miss your chance to own a piece of Boise’s Central Bench.
Contact an agent
Home facts
- Year built:1972
- Listing Id #:98956756
- Added:12 day(s) ago
- Updated:August 05, 2025 at 02:01 AM
Rooms and interior
- Bedrooms:4
- Total bathrooms:3
- Full bathrooms:3
- Living area:2,143 sq. ft.
Heating and cooling
- Cooling:Central Air
- Heating:Forced Air, Natural Gas
Structure and exterior
- Roof:Composition
- Year built:1972
- Building area:2,143 sq. ft.
- Lot area:0.22 Acres
Schools
- High school:Centennial
- Middle school:Lowell Scott Middle
- Elementary school:Summerwind
Utilities
- Water:City Service
Finances and disclosures
- Price:$469,900
- Price per sq. ft.:$219.27
- Tax amount:$1,691 (2024)
New listings near 4090 N Kilarney Dr.
- New
 $630,000Active3 beds 3 baths2,266 sq. ft.
$630,000Active3 beds 3 baths2,266 sq. ft.6199 N Stafford Pl, Boise, ID 83713
MLS# 98958116Listed by: HOMES OF IDAHO - New
 $419,127Active2 beds 1 baths1,008 sq. ft.
$419,127Active2 beds 1 baths1,008 sq. ft.311 Peasley St., Boise, ID 83705
MLS# 98958119Listed by: KELLER WILLIAMS REALTY BOISE - Coming Soon
 $559,900Coming Soon3 beds 2 baths
$559,900Coming Soon3 beds 2 baths18169 N Highfield Way, Boise, ID 83714
MLS# 98958120Listed by: KELLER WILLIAMS REALTY BOISE - Open Fri, 4 to 6pmNew
 $560,000Active3 beds 3 baths1,914 sq. ft.
$560,000Active3 beds 3 baths1,914 sq. ft.7371 N Matlock Ave, Boise, ID 83714
MLS# 98958121Listed by: KELLER WILLIAMS REALTY BOISE - Open Sat, 10am to 1pmNew
 $1,075,000Active4 beds 3 baths3,003 sq. ft.
$1,075,000Active4 beds 3 baths3,003 sq. ft.6098 E Grand Prairie Dr, Boise, ID 83716
MLS# 98958122Listed by: KELLER WILLIAMS REALTY BOISE - Open Sat, 12 to 3pmNew
 $350,000Active3 beds 2 baths1,508 sq. ft.
$350,000Active3 beds 2 baths1,508 sq. ft.10071 Sunflower, Boise, ID 83704
MLS# 98958124Listed by: EPIQUE REALTY - Open Sun, 1 to 4pmNew
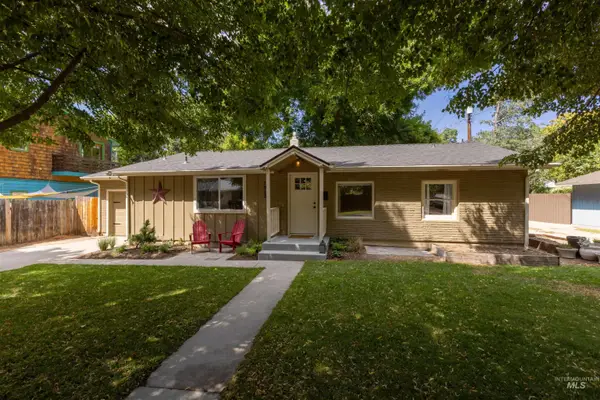 $610,000Active2 beds 1 baths1,330 sq. ft.
$610,000Active2 beds 1 baths1,330 sq. ft.1912 W Dora Street, Boise, ID 83702
MLS# 98958126Listed by: SILVERCREEK REALTY GROUP - New
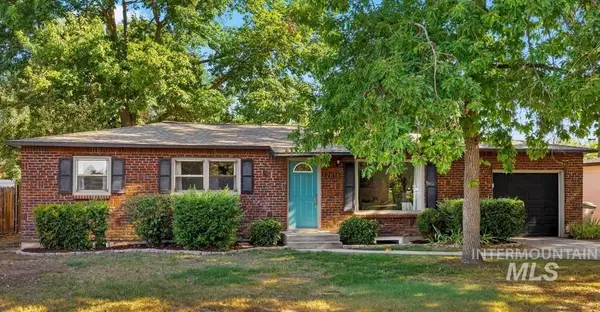 $480,000Active4 beds 2 baths2,112 sq. ft.
$480,000Active4 beds 2 baths2,112 sq. ft.2616 W Malad St, Boise, ID 83705
MLS# 98958102Listed by: SILVERCREEK REALTY GROUP - New
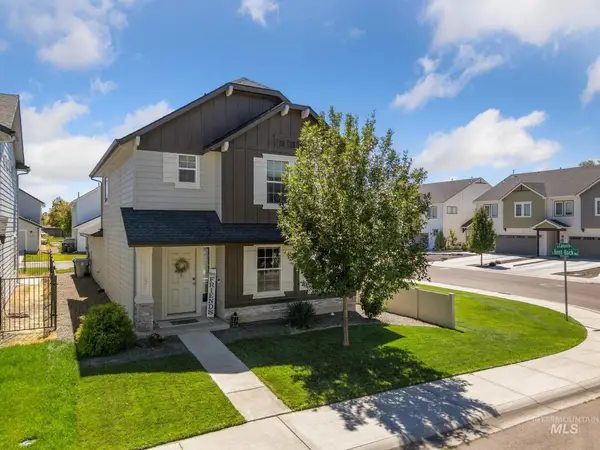 $410,000Active3 beds 3 baths1,547 sq. ft.
$410,000Active3 beds 3 baths1,547 sq. ft.10091 W Campville St, Boise, ID 83709
MLS# 98958107Listed by: THG REAL ESTATE - New
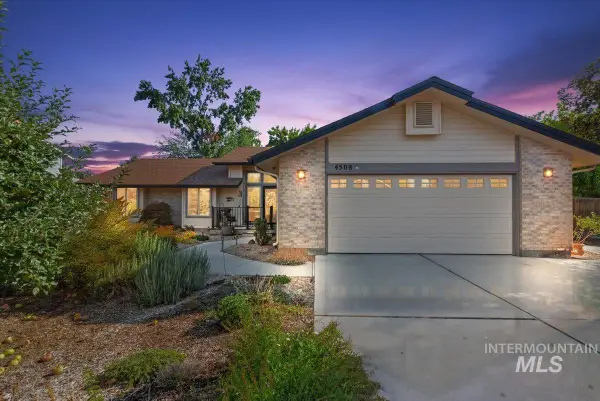 $524,900Active3 beds 2 baths1,650 sq. ft.
$524,900Active3 beds 2 baths1,650 sq. ft.4508 N Anchor Way, Boise, ID 83703
MLS# 98958088Listed by: RE/MAX EXECUTIVES

