4315 E Trekker Rim Dr, Boise, ID 83716
Local realty services provided by:Better Homes and Gardens Real Estate 43° North
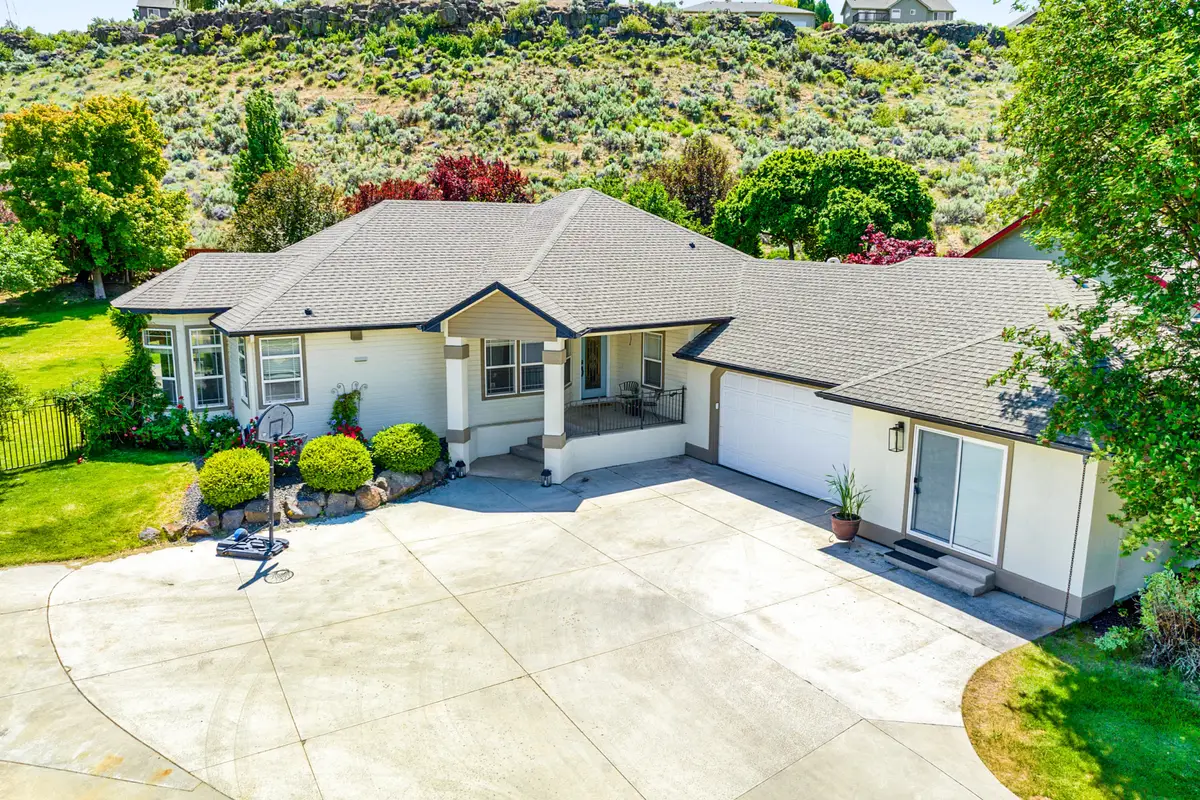
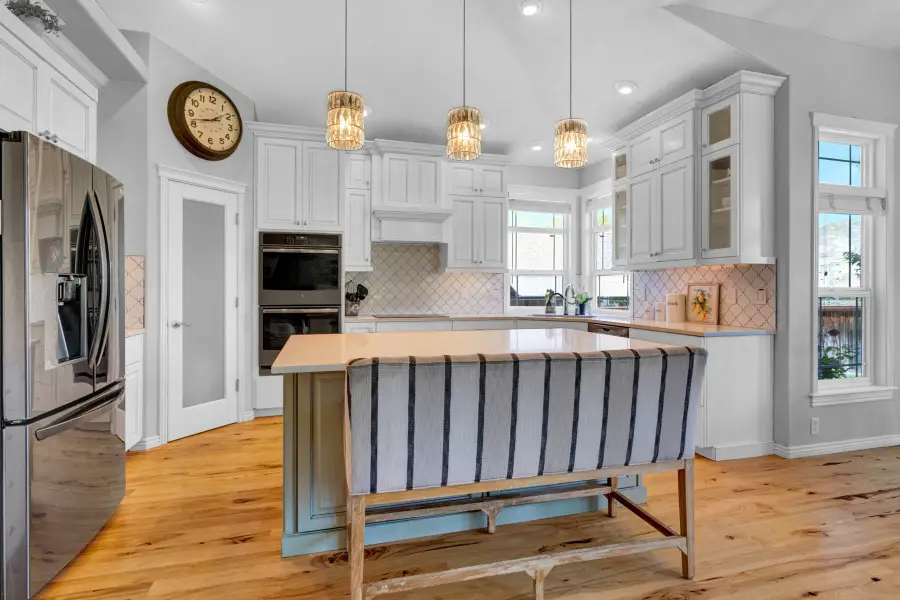
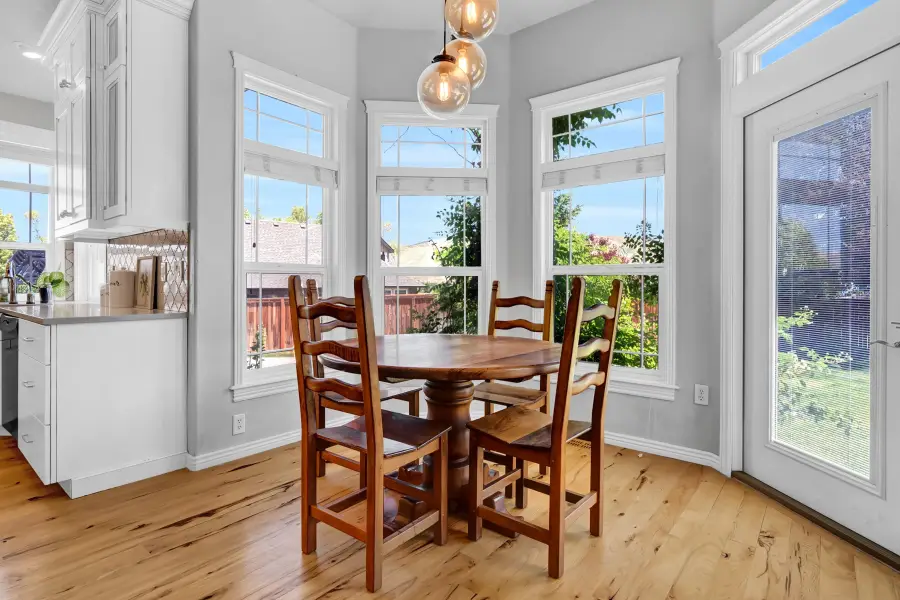
Listed by:angela heasley
Office:group one sotheby's int'l realty
MLS#:98950023
Source:ID_IMLS
Price summary
- Price:$815,000
- Price per sq. ft.:$329.56
- Monthly HOA dues:$29.17
About this home
Tucked into a quiet corner of a desirable SE Boise neighborhood, this beautifully maintained single-level home offers the perfect blend of comfort, space, and convenience. Featuring 3 spacious bedrooms, 3 full bathrooms, and a dedicated office, this home is designed for both everyday living and entertaining. You'll love the open-concept living, dining, and kitchen area—anchored by a cozy double-sided fireplace that adds warmth and character to both the living and dining rooms. A versatile bonus room provides endless possibilities as a mother-in-law suite, rec room, den, or home gym. Step outside to enjoy Idaho summers under the covered patio in your fully fenced backyard—ideal for relaxing or entertaining guests. The epoxy-floored garage includes ample metal moveable storage, perfect for keeping your space organized. Located just steps from Bowler Park and minutes from Barber Park, Lucky Peak, Boise River and Greenbelt, this home places you at the heart of some of Boise’s best outdoor recreation.
Contact an agent
Home facts
- Year built:2002
- Listing Id #:98950023
- Added:69 day(s) ago
- Updated:August 14, 2025 at 06:07 PM
Rooms and interior
- Bedrooms:3
- Total bathrooms:3
- Full bathrooms:3
- Living area:2,473 sq. ft.
Heating and cooling
- Heating:Forced Air, Natural Gas
Structure and exterior
- Roof:Composition
- Year built:2002
- Building area:2,473 sq. ft.
- Lot area:0.44 Acres
Schools
- High school:Timberline
- Middle school:Les Bois
- Elementary school:Liberty
Utilities
- Water:City Service
Finances and disclosures
- Price:$815,000
- Price per sq. ft.:$329.56
- Tax amount:$4,739 (2024)
New listings near 4315 E Trekker Rim Dr
- New
 $630,000Active3 beds 3 baths2,266 sq. ft.
$630,000Active3 beds 3 baths2,266 sq. ft.6199 N Stafford Pl, Boise, ID 83713
MLS# 98958116Listed by: HOMES OF IDAHO - New
 $419,127Active2 beds 1 baths1,008 sq. ft.
$419,127Active2 beds 1 baths1,008 sq. ft.311 Peasley St., Boise, ID 83705
MLS# 98958119Listed by: KELLER WILLIAMS REALTY BOISE - Coming Soon
 $559,900Coming Soon3 beds 2 baths
$559,900Coming Soon3 beds 2 baths18169 N Highfield Way, Boise, ID 83714
MLS# 98958120Listed by: KELLER WILLIAMS REALTY BOISE - Open Fri, 4 to 6pmNew
 $560,000Active3 beds 3 baths1,914 sq. ft.
$560,000Active3 beds 3 baths1,914 sq. ft.7371 N Matlock Ave, Boise, ID 83714
MLS# 98958121Listed by: KELLER WILLIAMS REALTY BOISE - Open Sat, 10am to 1pmNew
 $1,075,000Active4 beds 3 baths3,003 sq. ft.
$1,075,000Active4 beds 3 baths3,003 sq. ft.6098 E Grand Prairie Dr, Boise, ID 83716
MLS# 98958122Listed by: KELLER WILLIAMS REALTY BOISE - Open Sat, 12 to 3pmNew
 $350,000Active3 beds 2 baths1,508 sq. ft.
$350,000Active3 beds 2 baths1,508 sq. ft.10071 Sunflower, Boise, ID 83704
MLS# 98958124Listed by: EPIQUE REALTY - Open Sun, 1 to 4pmNew
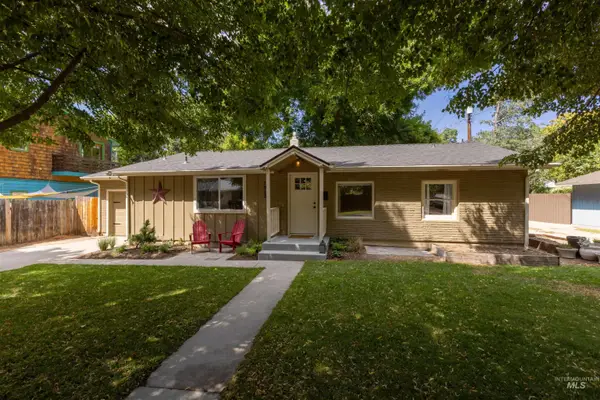 $610,000Active2 beds 1 baths1,330 sq. ft.
$610,000Active2 beds 1 baths1,330 sq. ft.1912 W Dora Street, Boise, ID 83702
MLS# 98958126Listed by: SILVERCREEK REALTY GROUP - New
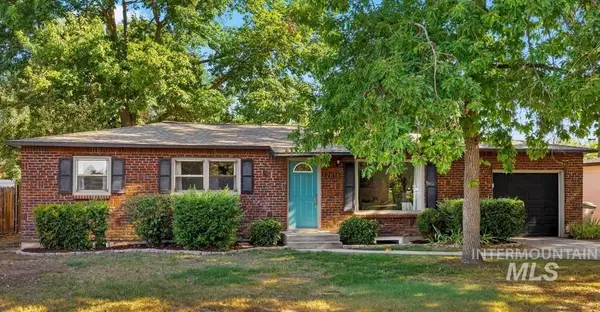 $480,000Active4 beds 2 baths2,112 sq. ft.
$480,000Active4 beds 2 baths2,112 sq. ft.2616 W Malad St, Boise, ID 83705
MLS# 98958102Listed by: SILVERCREEK REALTY GROUP - New
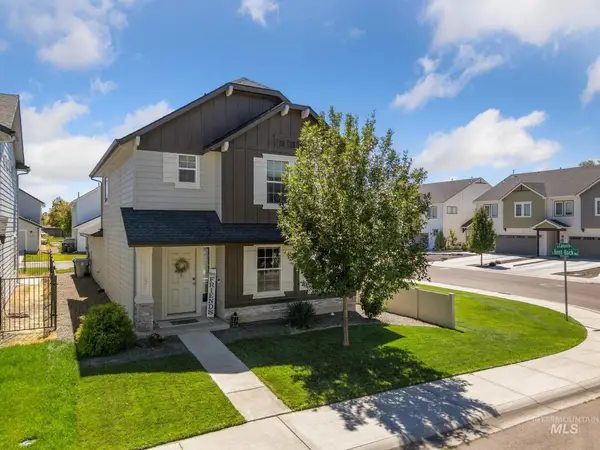 $410,000Active3 beds 3 baths1,547 sq. ft.
$410,000Active3 beds 3 baths1,547 sq. ft.10091 W Campville St, Boise, ID 83709
MLS# 98958107Listed by: THG REAL ESTATE - New
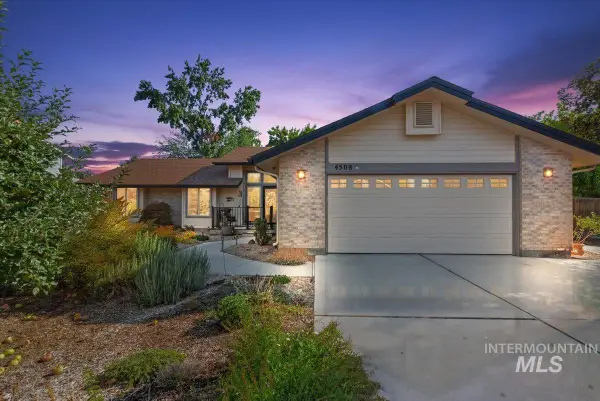 $524,900Active3 beds 2 baths1,650 sq. ft.
$524,900Active3 beds 2 baths1,650 sq. ft.4508 N Anchor Way, Boise, ID 83703
MLS# 98958088Listed by: RE/MAX EXECUTIVES

