4731 E Pegasus Ct, Boise, ID 83716
Local realty services provided by:Better Homes and Gardens Real Estate 43° North
Upcoming open houses
- Sat, Sep 2702:00 pm - 04:00 pm
Listed by:kit fitzgerald
Office:equity northwest real estate
MLS#:98962039
Source:ID_IMLS
Price summary
- Price:$917,000
- Price per sq. ft.:$311.38
- Monthly HOA dues:$59.17
About this home
Welcome to this incredible home in the highly sought-after newer section of Columbia Village in SE Boise—offering space, comfort, and convenience in one of Boise’s most desirable communities. Inside, you’ll find big bedrooms with walk-in closets, providing plenty of storage and room to spread out. A versatile bonus room offers endless options—whether you’re looking for a theater room, hobby area, or home gym. The main level primary suite creates a private retreat with ease of access.Other unique features include roll out drawers, a built-in desk upstairs, crown moulding and tile floors. A 3-car garage provides ample storage for vehicles, gear, etc. Situated on a quiet cul-de-sac, this home is surrounded by neighborhood amenities including pools, parks, playgrounds, soccer fields and schools. Enjoy easy access to scenic hiking trails, plus close proximity to Barber Park, Bown Crossing, Harris Ranch, the Boise River, and just minutes from downtown Boise. An ideal retreat combining convenience and recreation.
Contact an agent
Home facts
- Year built:2007
- Listing ID #:98962039
- Added:1 day(s) ago
- Updated:September 18, 2025 at 11:34 PM
Rooms and interior
- Bedrooms:4
- Total bathrooms:3
- Full bathrooms:3
- Living area:2,945 sq. ft.
Heating and cooling
- Cooling:Central Air
- Heating:Forced Air, Natural Gas
Structure and exterior
- Roof:Composition
- Year built:2007
- Building area:2,945 sq. ft.
- Lot area:0.28 Acres
Schools
- High school:Timberline
- Middle school:Les Bois
- Elementary school:Trail Wind
Utilities
- Water:City Service
Finances and disclosures
- Price:$917,000
- Price per sq. ft.:$311.38
- Tax amount:$7,327 (2024)
New listings near 4731 E Pegasus Ct
- New
 $615,000Active5 beds 3 baths2,376 sq. ft.
$615,000Active5 beds 3 baths2,376 sq. ft.420 S Diesel Way, Boise, ID 83716
MLS# 98962072Listed by: SILVERCREEK REALTY GROUP - Open Sat, 11am to 1pmNew
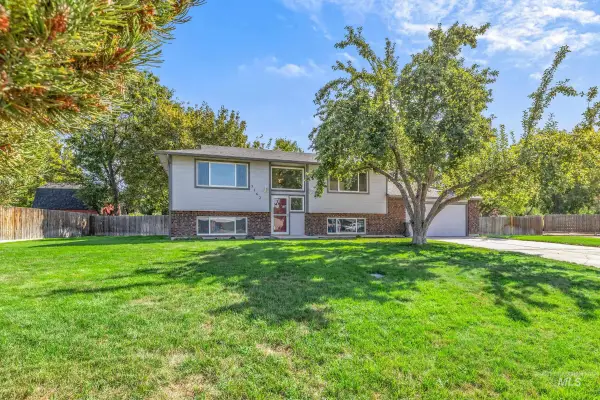 $665,000Active3 beds 2 baths2,008 sq. ft.
$665,000Active3 beds 2 baths2,008 sq. ft.5162 S Seminole Circle, Boise, ID 83709
MLS# 98962074Listed by: COMPASS RE - New
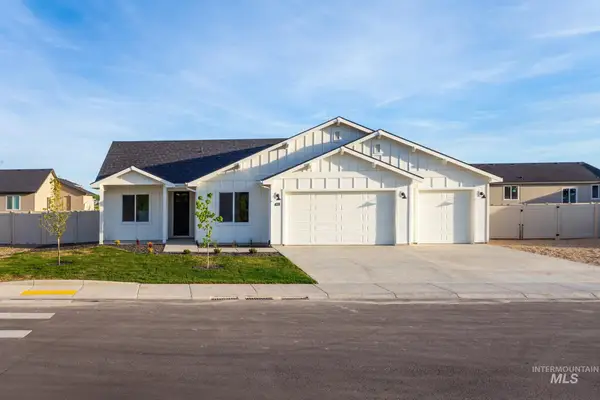 $650,900Active4 beds 3 baths2,214 sq. ft.
$650,900Active4 beds 3 baths2,214 sq. ft.405 S Diesel Way, Boise, ID 83716
MLS# 98962075Listed by: SILVERCREEK REALTY GROUP - New
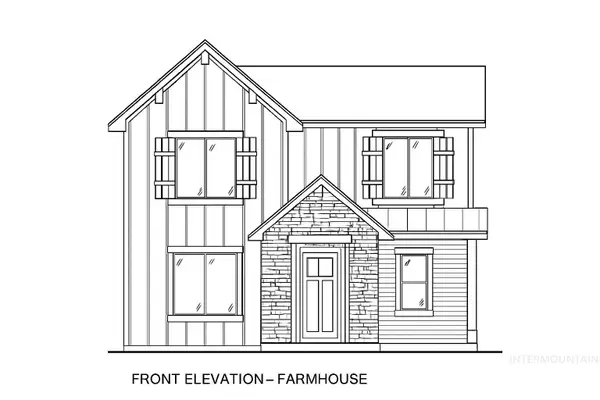 $530,000Active4 beds 3 baths1,848 sq. ft.
$530,000Active4 beds 3 baths1,848 sq. ft.410 Mayfield Springs Blvd, Boise, ID 83716
MLS# 98962081Listed by: SILVERCREEK REALTY GROUP - New
 $2,595,000Active4 beds 6 baths4,687 sq. ft.
$2,595,000Active4 beds 6 baths4,687 sq. ft.2426 S Globe Lane #Lot 4, Boise, ID 83716
MLS# 98962083Listed by: AMHERST MADISON - New
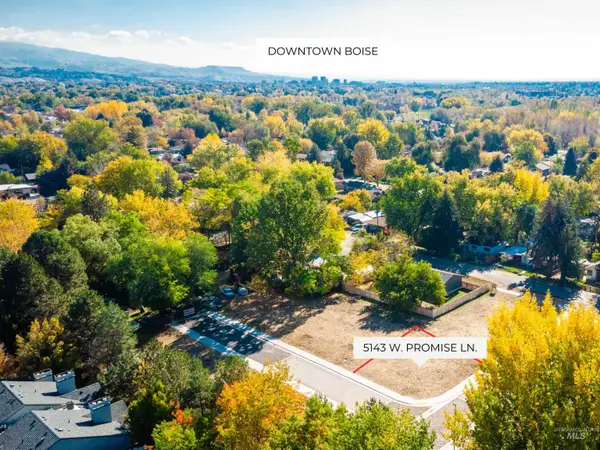 $249,900Active0.09 Acres
$249,900Active0.09 Acres5143 W Promise Ln, Boise, ID 83703
MLS# 98962061Listed by: TIMBER AND LOVE REALTY, LLC - New
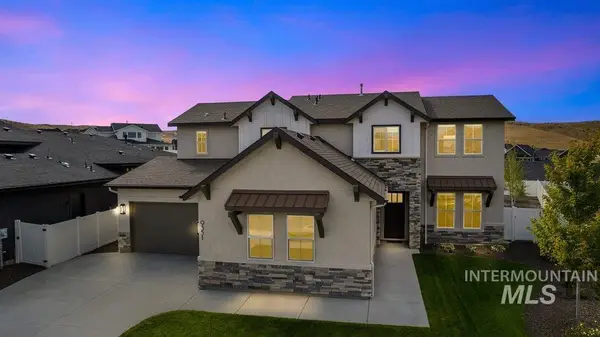 $1,425,000Active5 beds 4 baths4,037 sq. ft.
$1,425,000Active5 beds 4 baths4,037 sq. ft.9351 W Sooty Grouse Ct, Boise, ID 83714
MLS# 98962065Listed by: REDFIN CORPORATION - Open Sat, 1 to 3pmNew
 $575,000Active3 beds 1 baths988 sq. ft.
$575,000Active3 beds 1 baths988 sq. ft.2804 W Regan Ave, Boise, ID 83702
MLS# 98962067Listed by: COMPASS RE - Open Sat, 11am to 2pmNew
 $650,000Active4 beds 3 baths2,000 sq. ft.
$650,000Active4 beds 3 baths2,000 sq. ft.2460 N Birchgrove Lane, Boise, ID 83703
MLS# 98962048Listed by: GROUP ONE SOTHEBY'S INT'L REALTY - New
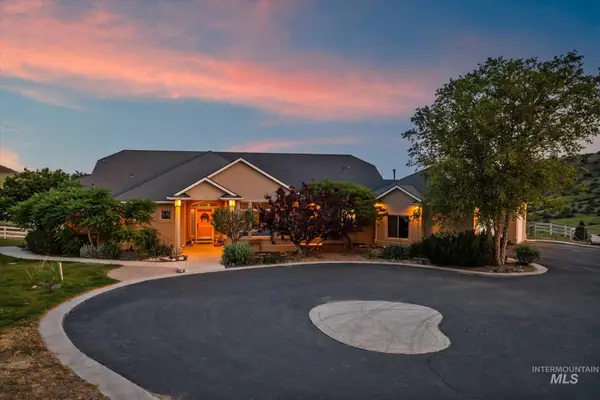 $2,495,000Active5 beds 4 baths5,533 sq. ft.
$2,495,000Active5 beds 4 baths5,533 sq. ft.14775 N Cartwright, Boise, ID 83714
MLS# 98962028Listed by: SILVERCREEK REALTY GROUP
