4744 S Chugwater Way, Boise, ID 83716
Local realty services provided by:Better Homes and Gardens Real Estate 43° North
Upcoming open houses
- Sat, Sep 2701:00 pm - 03:00 pm
Listed by:christina ward
Office:keller williams realty boise
MLS#:98962183
Source:ID_IMLS
Price summary
- Price:$1,295,000
- Monthly HOA dues:$49.58
About this home
Custom-built by Brighton Homes, this one-owner residence in River Heights showcases over 3,300 sq. ft. of refined living. The gourmet kitchen is a true centerpiece, with white cabinetry, honed granite countertops, stainless Bosch appliances, butler’s pantry, and an impressive tiered skylight that expands the volume of the room, bringing the outdoors in. Elegant details abound—box beam ceilings, wainscoting, crown moldings, and wide-plank wood flooring. The luxe master retreat offers a spa-like bath w/European walk-in shower, creating a serene escape. A versatile upstairs bonus complements the single-level design, while split bedrooms allow privacy. The oversized 3-car garage features soaring 14.5-ft ceilings—both functional and impressive. Upper-level ensuite bonus room offers versatile space, ideal for a guest room, additional living area, or home office. Backing to the foothills with no rear neighbors, this meticulously cared-for home pairs luxury with convenience.
Contact an agent
Home facts
- Year built:2017
- Listing ID #:98962183
- Added:5 day(s) ago
- Updated:September 24, 2025 at 10:36 PM
Rooms and interior
- Bedrooms:4
- Total bathrooms:4
- Full bathrooms:4
Heating and cooling
- Cooling:Central Air
- Heating:Forced Air, Natural Gas
Structure and exterior
- Roof:Architectural Style, Composition
- Year built:2017
Schools
- High school:Timberline
- Middle school:East Jr
- Elementary school:Riverside
Utilities
- Water:City Service
Finances and disclosures
- Price:$1,295,000
- Tax amount:$8,251 (2024)
New listings near 4744 S Chugwater Way
- New
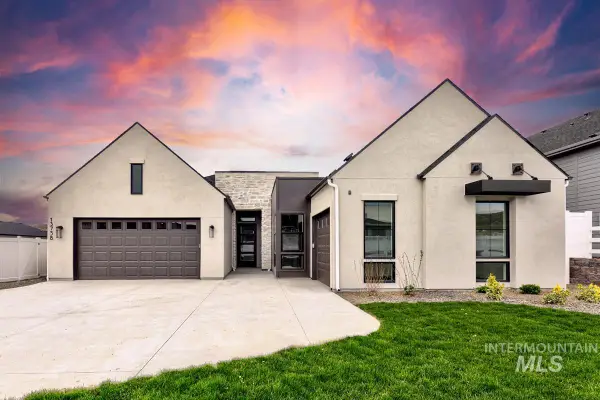 $1,499,900Active4 beds 4 baths3,733 sq. ft.
$1,499,900Active4 beds 4 baths3,733 sq. ft.13758 N Ruffed Grouse Ct, Boise, ID 83714
MLS# 98962690Listed by: ASPIRE REALTY GROUP - New
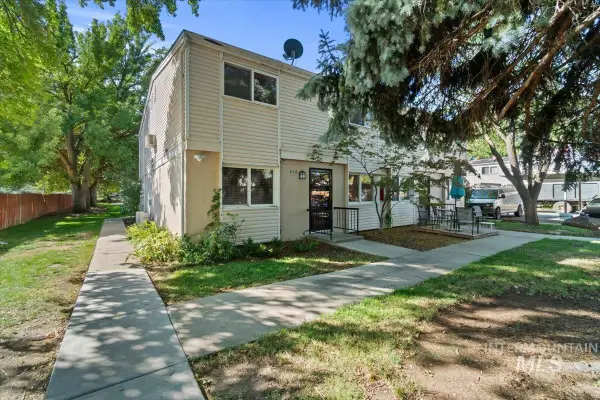 $249,900Active2 beds 2 baths912 sq. ft.
$249,900Active2 beds 2 baths912 sq. ft.854 S Curtis Road, Boise, ID 83705
MLS# 98962675Listed by: EQUITY NORTHWEST REAL ESTATE - New
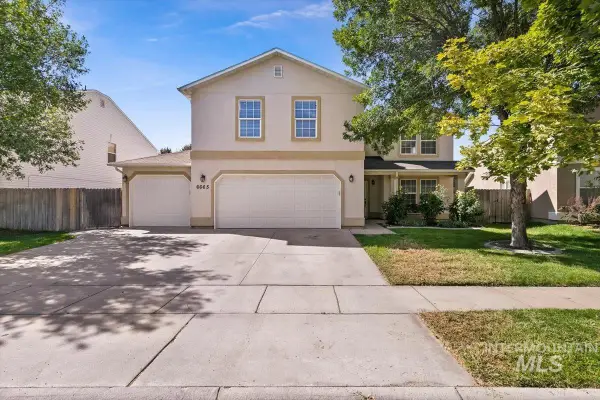 $509,900Active5 beds 3 baths3,555 sq. ft.
$509,900Active5 beds 3 baths3,555 sq. ft.6665 S Loganberry Way, Boise, ID 83709
MLS# 98962664Listed by: EXPERT REALTY LLC - Open Fri, 4 to 6pmNew
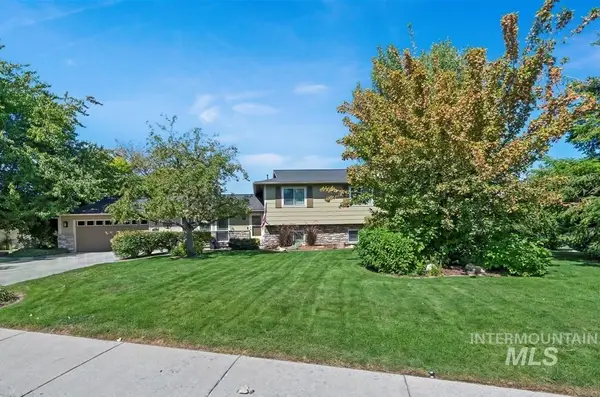 $699,900Active5 beds 5 baths3,328 sq. ft.
$699,900Active5 beds 5 baths3,328 sq. ft.11842 W Tioga St, Boise, ID 83709
MLS# 98962666Listed by: SILVERCREEK REALTY GROUP - New
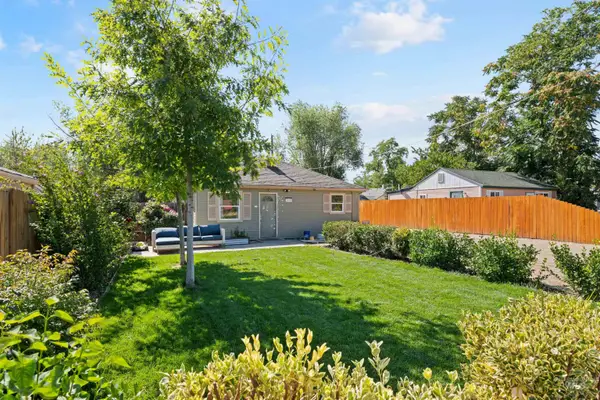 $425,000Active3 beds 2 baths1,040 sq. ft.
$425,000Active3 beds 2 baths1,040 sq. ft.3409 W Alpine Street, Boise, ID 83705
MLS# 98962663Listed by: KELLER WILLIAMS REALTY BOISE 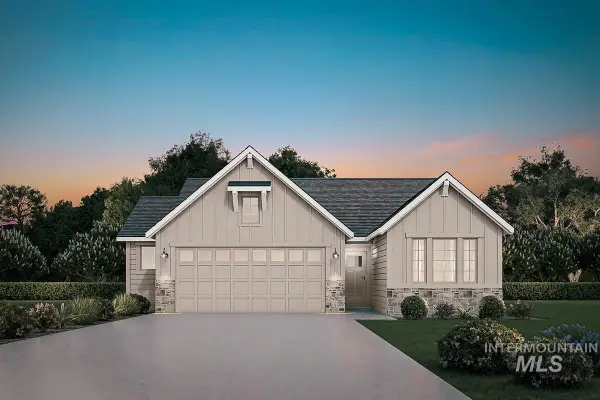 $505,800Pending3 beds 2 baths1,589 sq. ft.
$505,800Pending3 beds 2 baths1,589 sq. ft.6885 S Cascabel Lane, Meridian, ID 83642
MLS# 98962640Listed by: O2 REAL ESTATE GROUP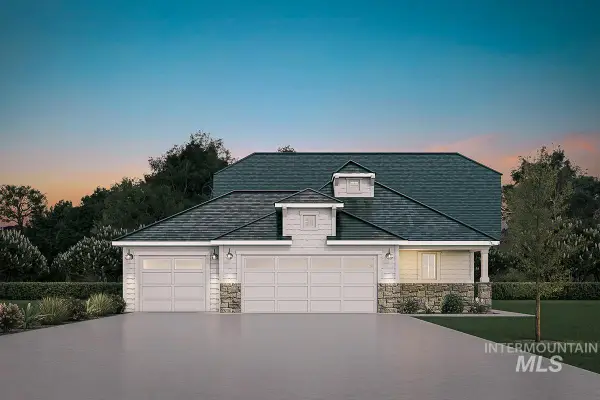 $506,300Pending3 beds 2 baths1,589 sq. ft.
$506,300Pending3 beds 2 baths1,589 sq. ft.6879 S Cascabel Lane, Meridian, ID 83642
MLS# 98962641Listed by: O2 REAL ESTATE GROUP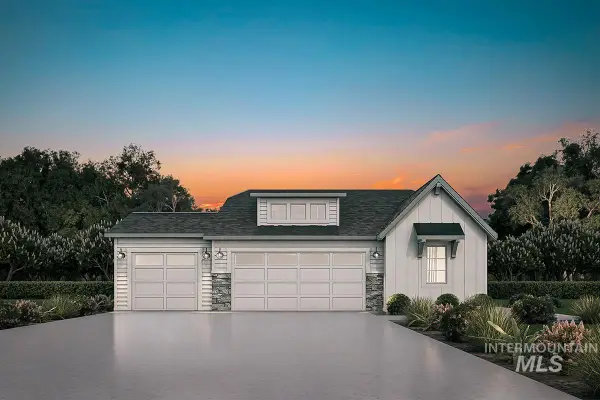 $495,800Pending3 beds 2 baths1,455 sq. ft.
$495,800Pending3 beds 2 baths1,455 sq. ft.6894 S Cascabel Lane, Meridian, ID 83642
MLS# 98962637Listed by: O2 REAL ESTATE GROUP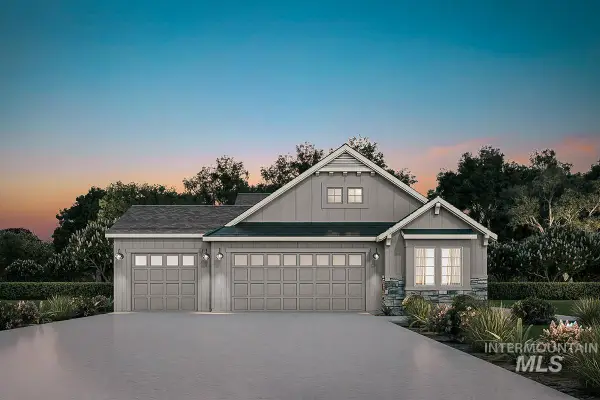 $493,800Pending3 beds 2 baths1,455 sq. ft.
$493,800Pending3 beds 2 baths1,455 sq. ft.6917 S Cascabel Lane, Meridian, ID 83642
MLS# 98962639Listed by: O2 REAL ESTATE GROUP- Open Thu, 12 to 3pmNew
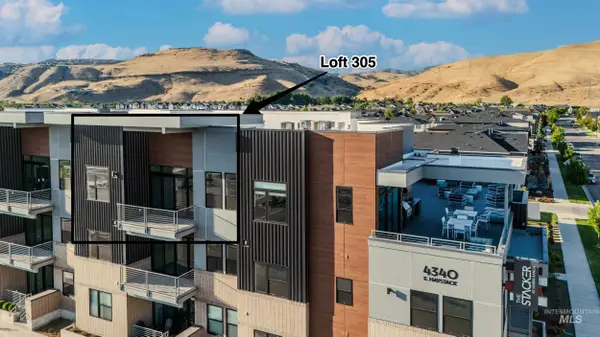 Listed by BHGRE$524,900Active2 beds 2 baths1,041 sq. ft.
Listed by BHGRE$524,900Active2 beds 2 baths1,041 sq. ft.4340 E Haystack St #305, Boise, ID 83716
MLS# 98962631Listed by: BETTER HOMES & GARDENS 43NORTH
