4762 S Skyridge Way, Boise, ID 83709
Local realty services provided by:Better Homes and Gardens Real Estate 43° North

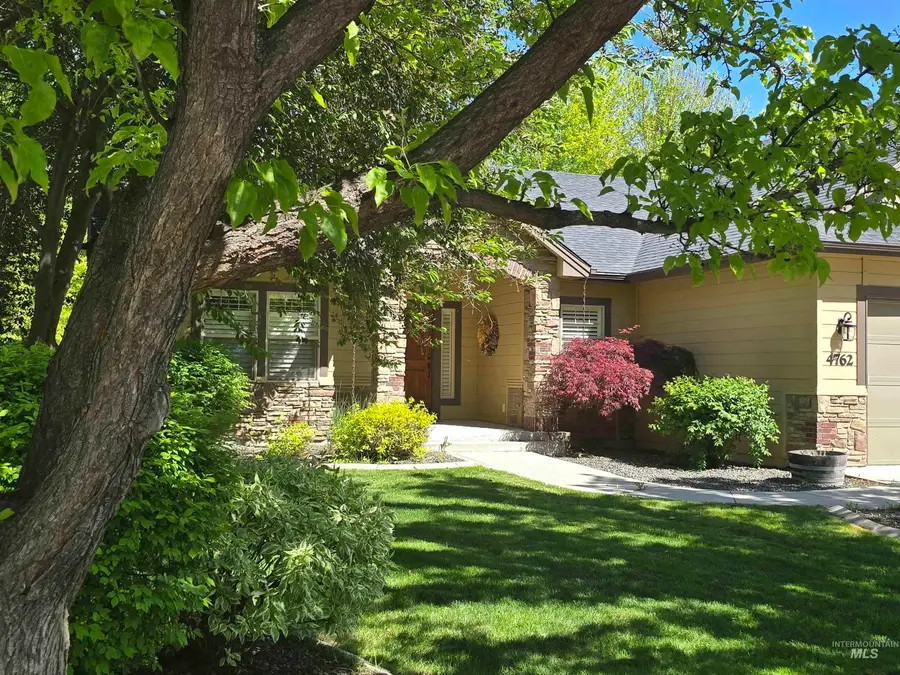
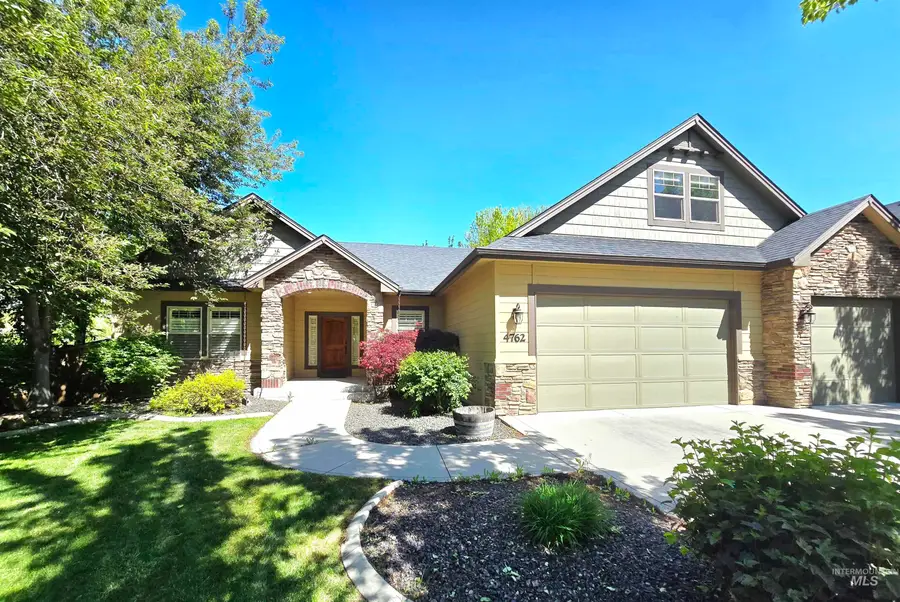
4762 S Skyridge Way,Boise, ID 83709
$750,000
- 5 Beds
- 3 Baths
- 2,785 sq. ft.
- Single family
- Active
Listed by:laurel adams
Office:silvercreek realty group
MLS#:98946783
Source:ID_IMLS
Price summary
- Price:$750,000
- Price per sq. ft.:$269.3
- Monthly HOA dues:$25
About this home
Sometimes, the act of simply driving to a beautiful place is an event in and of itself. Nestled in the highly sought after Sonata Hills subdivision, this gorgeous place is perfectly situated on a picturesque tree lined street. The quiet, elegant neighborhood displays pride of ownership - seldom seen at this extraordinary level. Entering this home, you'll immediately appreciate the light filled space and welcoming atmosphere. The perfect blend of comfort, style, and convenience evidenced by the living room, dining area, and kitchen blending into one seamless flow for your perfect gatherings. The master suite is a true retreat with an en-suite bath and well designed closet. Out back, a fully covered deck, rock patio, and fully fenced, nicely sized yard provides plenty of additional outdoor living. Nice garden shed, too! Large garage provides for your parking needs with a large loft supplying additional storage - or whatever - space. Opportunities like this don't come along every day!
Contact an agent
Home facts
- Year built:2007
- Listing Id #:98946783
- Added:93 day(s) ago
- Updated:June 30, 2025 at 05:05 PM
Rooms and interior
- Bedrooms:5
- Total bathrooms:3
- Full bathrooms:3
- Living area:2,785 sq. ft.
Heating and cooling
- Cooling:Central Air
- Heating:Forced Air, Natural Gas
Structure and exterior
- Roof:Architectural Style
- Year built:2007
- Building area:2,785 sq. ft.
- Lot area:0.21 Acres
Schools
- High school:Mountain View
- Middle school:Lake Hazel
- Elementary school:Lake Hazel
Utilities
- Water:City Service
Finances and disclosures
- Price:$750,000
- Price per sq. ft.:$269.3
- Tax amount:$1,716 (2024)
New listings near 4762 S Skyridge Way
- New
 $630,000Active3 beds 3 baths2,266 sq. ft.
$630,000Active3 beds 3 baths2,266 sq. ft.6199 N Stafford Pl, Boise, ID 83713
MLS# 98958116Listed by: HOMES OF IDAHO - New
 $419,127Active2 beds 1 baths1,008 sq. ft.
$419,127Active2 beds 1 baths1,008 sq. ft.311 Peasley St., Boise, ID 83705
MLS# 98958119Listed by: KELLER WILLIAMS REALTY BOISE - Coming Soon
 $559,900Coming Soon3 beds 2 baths
$559,900Coming Soon3 beds 2 baths18169 N Highfield Way, Boise, ID 83714
MLS# 98958120Listed by: KELLER WILLIAMS REALTY BOISE - Open Fri, 4 to 6pmNew
 $560,000Active3 beds 3 baths1,914 sq. ft.
$560,000Active3 beds 3 baths1,914 sq. ft.7371 N Matlock Ave, Boise, ID 83714
MLS# 98958121Listed by: KELLER WILLIAMS REALTY BOISE - Open Sat, 10am to 1pmNew
 $1,075,000Active4 beds 3 baths3,003 sq. ft.
$1,075,000Active4 beds 3 baths3,003 sq. ft.6098 E Grand Prairie Dr, Boise, ID 83716
MLS# 98958122Listed by: KELLER WILLIAMS REALTY BOISE - Open Sat, 12 to 3pmNew
 $350,000Active3 beds 2 baths1,508 sq. ft.
$350,000Active3 beds 2 baths1,508 sq. ft.10071 Sunflower, Boise, ID 83704
MLS# 98958124Listed by: EPIQUE REALTY - Open Sun, 1 to 4pmNew
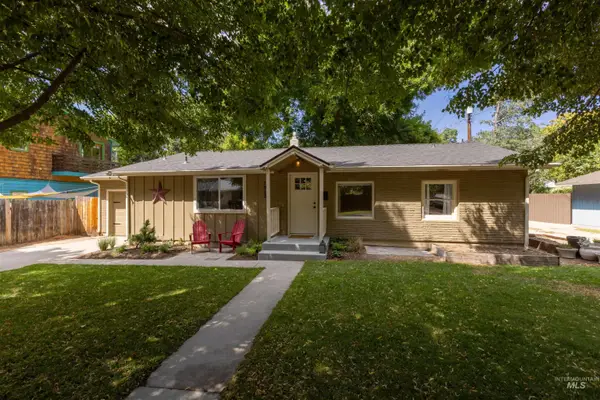 $610,000Active2 beds 1 baths1,330 sq. ft.
$610,000Active2 beds 1 baths1,330 sq. ft.1912 W Dora Street, Boise, ID 83702
MLS# 98958126Listed by: SILVERCREEK REALTY GROUP - New
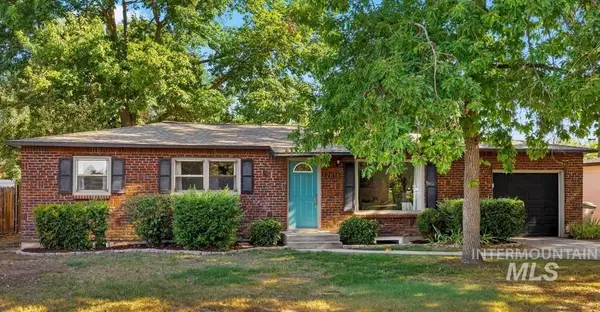 $480,000Active4 beds 2 baths2,112 sq. ft.
$480,000Active4 beds 2 baths2,112 sq. ft.2616 W Malad St, Boise, ID 83705
MLS# 98958102Listed by: SILVERCREEK REALTY GROUP - New
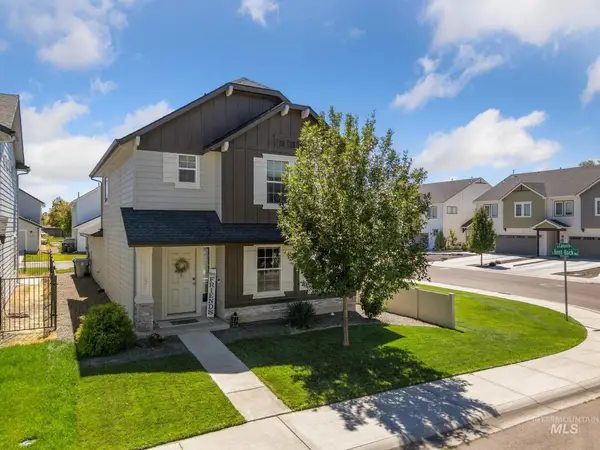 $410,000Active3 beds 3 baths1,547 sq. ft.
$410,000Active3 beds 3 baths1,547 sq. ft.10091 W Campville St, Boise, ID 83709
MLS# 98958107Listed by: THG REAL ESTATE - New
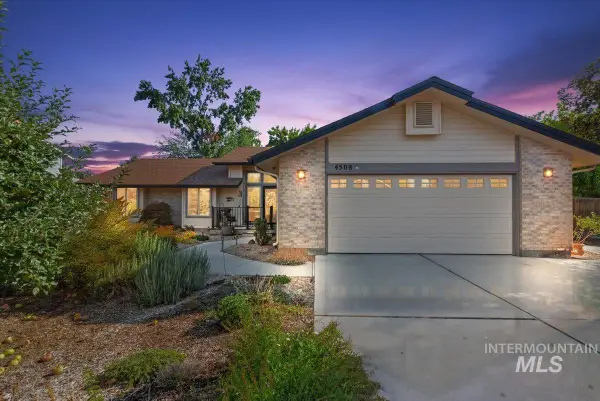 $524,900Active3 beds 2 baths1,650 sq. ft.
$524,900Active3 beds 2 baths1,650 sq. ft.4508 N Anchor Way, Boise, ID 83703
MLS# 98958088Listed by: RE/MAX EXECUTIVES

