5033 E Woodcarver, Boise, ID 83716
Local realty services provided by:Better Homes and Gardens Real Estate 43° North
5033 E Woodcarver,Boise, ID 83716
$849,900
- 4 Beds
- 3 Baths
- 2,485 sq. ft.
- Single family
- Pending
Listed by:dawn templeton
Office:templeton real estate group
MLS#:98960372
Source:ID_IMLS
Price summary
- Price:$849,900
- Price per sq. ft.:$342.01
- Monthly HOA dues:$145.83
About this home
Experience the best of East Boise living in this impeccably maintained home, nestled on a corner lot in the highly sought-after Mill District Square—just one block from two community pools, a clubhouse, and fitness center. Inside, a thoughtfully designed layout showcases rich hardwood floors on the main level, new carpet upstairs, elegant lighting, and fresh neutral paint. Light-filled great room centers around a charming brick fireplace and opens seamlessly to the chef’s kitchen, complete with newer stainless-steel appliances, gas range, speed oven, farmhouse sink, and a built-in beverage center. A main-level bedroom and full bath provide the perfect guest suite, home office, or multi-generational option. Upstairs, retreat to the serene master with a remodeled ensuite featuring quartz countertops, dual sinks, and ceramic tile flooring. Two additional bedrooms, a full bath, and expansive bonus room with custom speakers complete the upper levels. 3-car garage is finished with epoxy flooring and cabinetry.
Contact an agent
Home facts
- Year built:2014
- Listing ID #:98960372
- Added:42 day(s) ago
- Updated:October 17, 2025 at 07:35 AM
Rooms and interior
- Bedrooms:4
- Total bathrooms:3
- Full bathrooms:3
- Living area:2,485 sq. ft.
Heating and cooling
- Cooling:Central Air
- Heating:Forced Air, Natural Gas
Structure and exterior
- Roof:Architectural Style
- Year built:2014
- Building area:2,485 sq. ft.
- Lot area:0.12 Acres
Schools
- High school:Timberline
- Middle school:East Jr
- Elementary school:Dallas Harris
Utilities
- Water:City Service
Finances and disclosures
- Price:$849,900
- Price per sq. ft.:$342.01
- Tax amount:$5,176 (2024)
New listings near 5033 E Woodcarver
- New
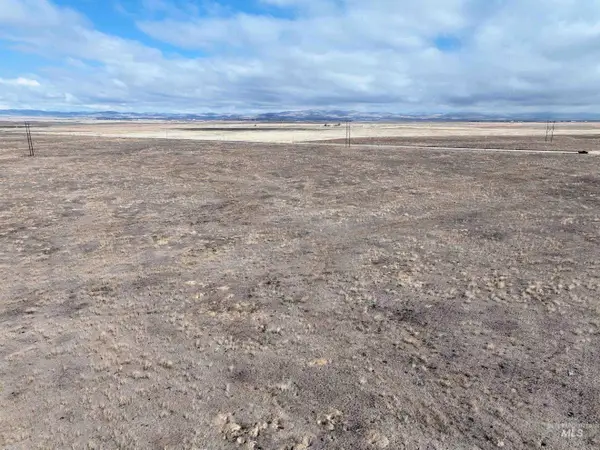 $270,000Active156.8 Acres
$270,000Active156.8 AcresXXXX S Orchard Access Road, Boise, ID 83716
MLS# 98964965Listed by: RE/MAX EXECUTIVES - Open Sat, 10am to 12pmNew
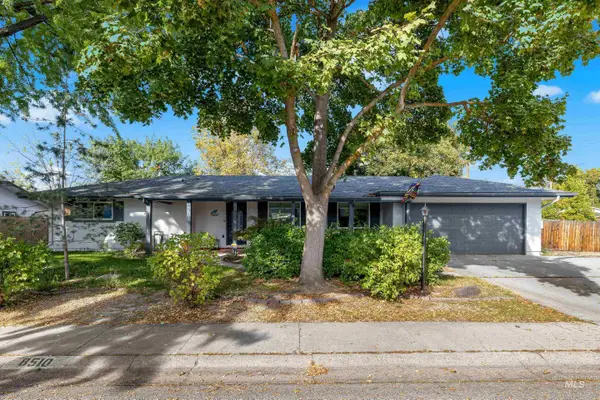 $499,000Active3 beds 2 baths1,569 sq. ft.
$499,000Active3 beds 2 baths1,569 sq. ft.8510 W Crestwood Dr, Boise, ID 83704
MLS# 98964958Listed by: SILVERCREEK REALTY GROUP - New
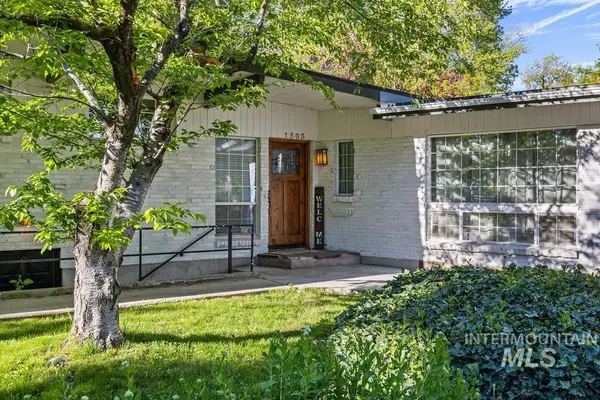 $950,000Active7 beds 6 baths2,596 sq. ft.
$950,000Active7 beds 6 baths2,596 sq. ft.1503 S Nelson Pl, Boise, ID 83705
MLS# 98964959Listed by: AMHERST MADISON - New
 $950,000Active0.59 Acres
$950,000Active0.59 Acres1503 S Nelson Pl., Boise, ID 83705
MLS# 98964961Listed by: AMHERST MADISON - New
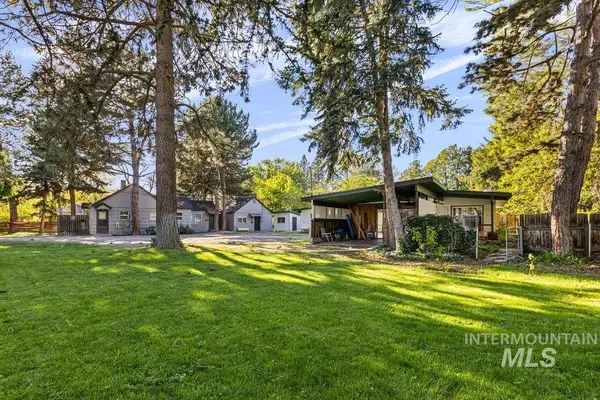 $950,000Active7 beds 6 baths3,988 sq. ft.
$950,000Active7 beds 6 baths3,988 sq. ft.1503 S Nelson Pl, Boise, ID 83705
MLS# 98964962Listed by: AMHERST MADISON - New
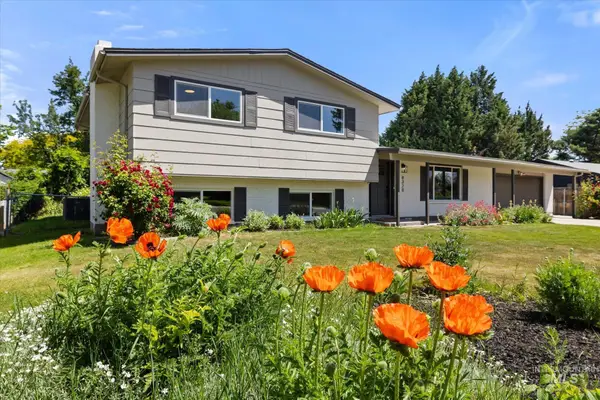 $559,900Active5 beds 3 baths2,939 sq. ft.
$559,900Active5 beds 3 baths2,939 sq. ft.8320 W Wyndham Lane, Boise, ID 83704
MLS# 98964964Listed by: KELLER WILLIAMS REALTY BOISE - New
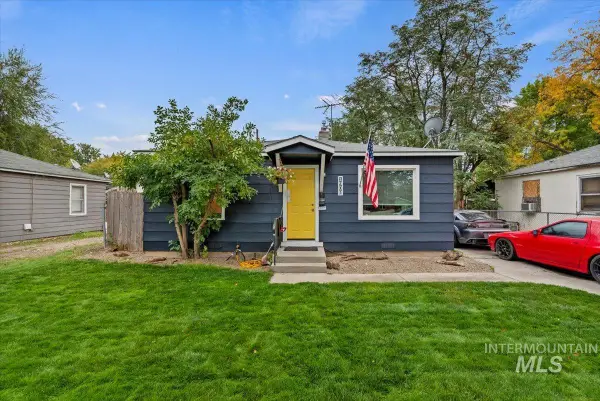 $340,000Active2 beds 1 baths700 sq. ft.
$340,000Active2 beds 1 baths700 sq. ft.1908 S Atlantic, Boise, ID 83705
MLS# 98964948Listed by: A.V. WEST - New
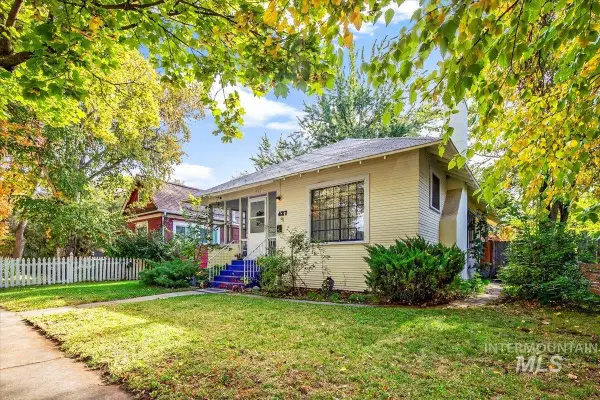 $550,000Active2 beds 1 baths1,551 sq. ft.
$550,000Active2 beds 1 baths1,551 sq. ft.427 W Thatcher St, Boise, ID 83702
MLS# 98964951Listed by: GUARDIAN GROUP REAL ESTATE, LLC - Open Sun, 1 to 4pmNew
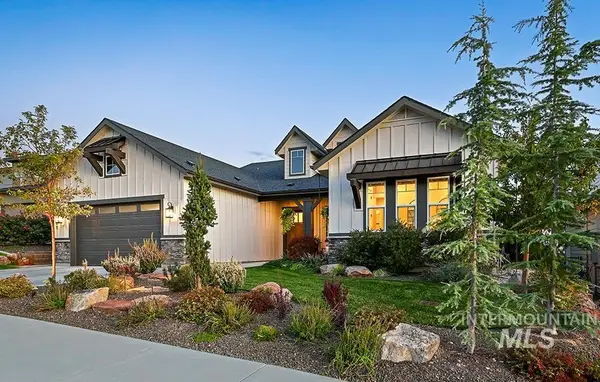 $1,395,000Active3 beds 3 baths3,003 sq. ft.
$1,395,000Active3 beds 3 baths3,003 sq. ft.5811 E Foxgrove Dr, Boise, ID 83716
MLS# 98964923Listed by: KELLER WILLIAMS REALTY BOISE - Coming Soon
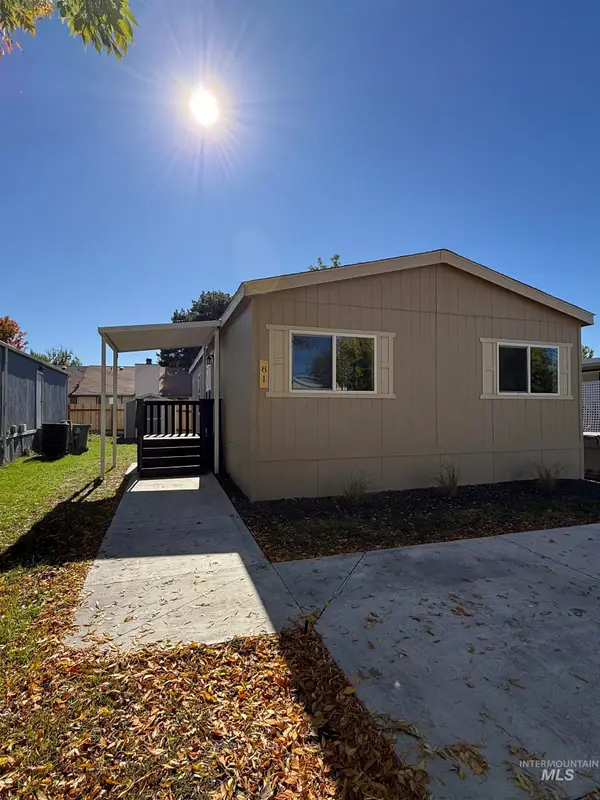 $129,000Coming Soon3 beds 2 baths
$129,000Coming Soon3 beds 2 baths181 N Liberty St #181, Boise, ID 83704
MLS# 98964928Listed by: BOISE PREMIER REAL ESTATE
