5094 N Hertford Way, Boise, ID 83714
Local realty services provided by:Better Homes and Gardens Real Estate 43° North

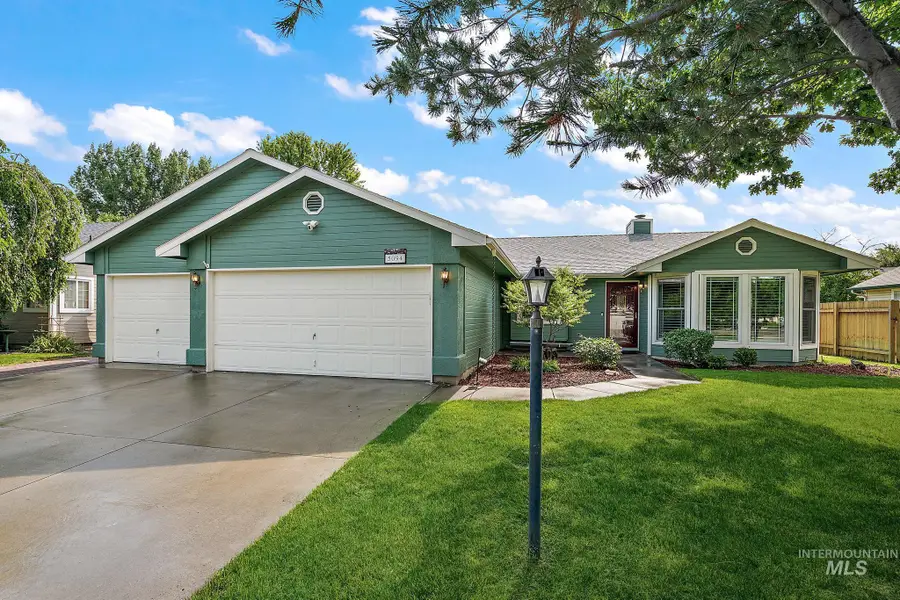

5094 N Hertford Way,Boise, ID 83714
$475,000
- 3 Beds
- 2 Baths
- 1,654 sq. ft.
- Single family
- Active
Listed by:caitlin montoya
Office:equity northwest real estate
MLS#:98954701
Source:ID_IMLS
Price summary
- Price:$475,000
- Price per sq. ft.:$287.18
- Monthly HOA dues:$8.33
About this home
Welcome to Coventry Manor! This beautiful 3-bedroom, 2-bath home offers energy efficiency and prime location in one of Boise’s most desirable neighborhoods. Owned solar panels which are included and a newer Lennox HVAC system help keep utility bills extremely low. Inside, enjoy Anderson windows, plantation blinds, and a flexible layout featuring a family room or formal dining space—perfect for entertaining or everyday living. The primary suite includes a walk-in closet and private bath. A spacious 3-car garage offers ample storage. Located in a quiet, tree-lined neighborhood with mature landscaping, you're just steps from Pierce Park Elementary, a bike ride to the Greenbelt and Hawks Stadium, and a short drive to downtown Boise. Plus, enjoy nearby access to The River Club Golf Course and the scenic Boise Foothills. Don’t miss this opportunity to own a stylish, energy-efficient home in West Boise!
Contact an agent
Home facts
- Year built:1991
- Listing Id #:98954701
- Added:28 day(s) ago
- Updated:August 08, 2025 at 03:35 AM
Rooms and interior
- Bedrooms:3
- Total bathrooms:2
- Full bathrooms:2
- Living area:1,654 sq. ft.
Heating and cooling
- Cooling:Central Air
- Heating:Forced Air, Passive Solar
Structure and exterior
- Roof:Composition
- Year built:1991
- Building area:1,654 sq. ft.
- Lot area:0.17 Acres
Schools
- High school:Capital
- Middle school:River Glen Jr
- Elementary school:Pierce Park
Utilities
- Water:City Service
Finances and disclosures
- Price:$475,000
- Price per sq. ft.:$287.18
- Tax amount:$2,897 (2024)
New listings near 5094 N Hertford Way
- New
 $630,000Active3 beds 3 baths2,266 sq. ft.
$630,000Active3 beds 3 baths2,266 sq. ft.6199 N Stafford Pl, Boise, ID 83713
MLS# 98958116Listed by: HOMES OF IDAHO - New
 $419,127Active2 beds 1 baths1,008 sq. ft.
$419,127Active2 beds 1 baths1,008 sq. ft.311 Peasley St., Boise, ID 83705
MLS# 98958119Listed by: KELLER WILLIAMS REALTY BOISE - Coming Soon
 $559,900Coming Soon3 beds 2 baths
$559,900Coming Soon3 beds 2 baths18169 N Highfield Way, Boise, ID 83714
MLS# 98958120Listed by: KELLER WILLIAMS REALTY BOISE - Open Fri, 4 to 6pmNew
 $560,000Active3 beds 3 baths1,914 sq. ft.
$560,000Active3 beds 3 baths1,914 sq. ft.7371 N Matlock Ave, Boise, ID 83714
MLS# 98958121Listed by: KELLER WILLIAMS REALTY BOISE - Open Sat, 10am to 1pmNew
 $1,075,000Active4 beds 3 baths3,003 sq. ft.
$1,075,000Active4 beds 3 baths3,003 sq. ft.6098 E Grand Prairie Dr, Boise, ID 83716
MLS# 98958122Listed by: KELLER WILLIAMS REALTY BOISE - Open Sat, 12 to 3pmNew
 $350,000Active3 beds 2 baths1,508 sq. ft.
$350,000Active3 beds 2 baths1,508 sq. ft.10071 Sunflower, Boise, ID 83704
MLS# 98958124Listed by: EPIQUE REALTY - Open Sun, 1 to 4pmNew
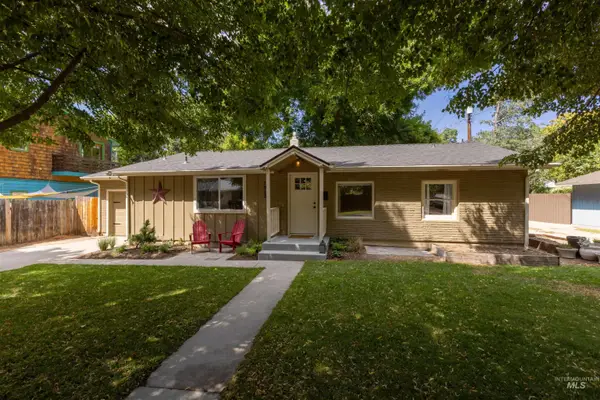 $610,000Active2 beds 1 baths1,330 sq. ft.
$610,000Active2 beds 1 baths1,330 sq. ft.1912 W Dora Street, Boise, ID 83702
MLS# 98958126Listed by: SILVERCREEK REALTY GROUP - New
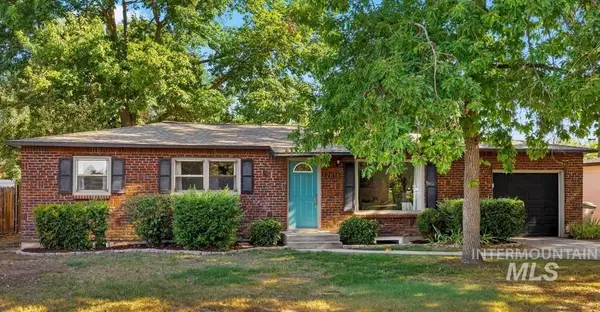 $480,000Active4 beds 2 baths2,112 sq. ft.
$480,000Active4 beds 2 baths2,112 sq. ft.2616 W Malad St, Boise, ID 83705
MLS# 98958102Listed by: SILVERCREEK REALTY GROUP - New
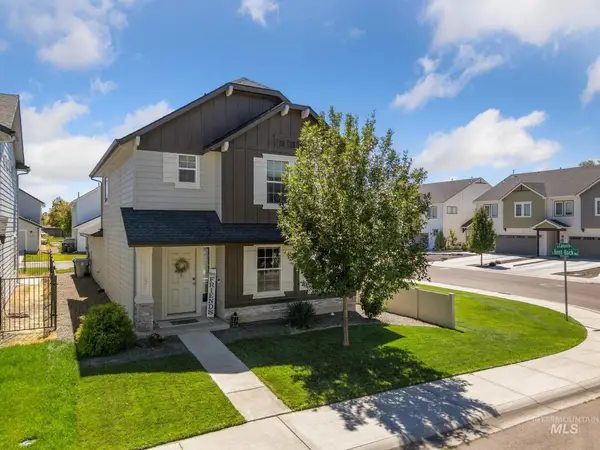 $410,000Active3 beds 3 baths1,547 sq. ft.
$410,000Active3 beds 3 baths1,547 sq. ft.10091 W Campville St, Boise, ID 83709
MLS# 98958107Listed by: THG REAL ESTATE - New
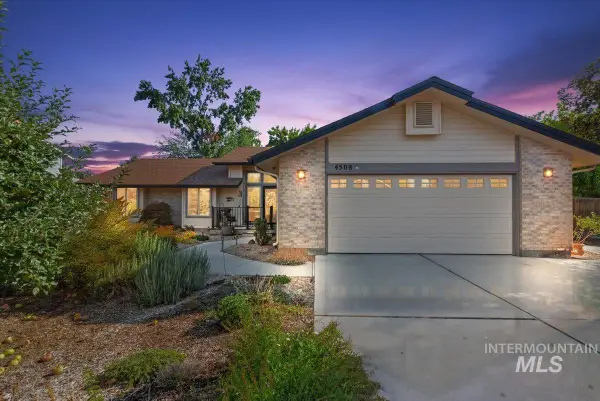 $524,900Active3 beds 2 baths1,650 sq. ft.
$524,900Active3 beds 2 baths1,650 sq. ft.4508 N Anchor Way, Boise, ID 83703
MLS# 98958088Listed by: RE/MAX EXECUTIVES

