5231 N Morninggale Way, Boise, ID 83713
Local realty services provided by:Better Homes and Gardens Real Estate 43° North
5231 N Morninggale Way,Boise, ID 83713
$800,000
- 4 Beds
- 4 Baths
- 3,982 sq. ft.
- Single family
- Pending
Upcoming open houses
- Sat, Oct 2511:00 am - 01:00 pm
Listed by:chrissy jackson
Office:silvercreek realty group
MLS#:98965378
Source:ID_IMLS
Price summary
- Price:$800,000
- Price per sq. ft.:$200.9
- Monthly HOA dues:$35
About this home
This custom-built, 4-bed, 3.5-bath home, located on a corner lot in Northwest Boise's Brookdale Meadows, offers timeless elegance. The main level features a recently refinished, real ash wood floor, a grand entry, and abundant storage. The gourmet kitchen is a baker's delight with double ovens, double sinks, a large island, and a walk-in pantry, while the living room features a gas fireplace. Relaxation is easy on the large, covered patio or in the tranquil backyard oasis, complete with a rock fountain, lush lawn, and garden boxes. Solar panels provide energy efficiency. A versatile upstairs loft, with a full bedroom and bathroom, provides a private retreat for guests or a home office. On the main level, the primary suite includes an expansive walk-in closet and a spa-like en-suite with a walk-in shower, dual vanity, and a separate toilet room. Oversized closets are included in every bedroom, and the property also features a 3-car garage with extra storage and a built-in workbench with plumbing for a high-capacity air compressor.
Contact an agent
Home facts
- Year built:2004
- Listing ID #:98965378
- Added:2 day(s) ago
- Updated:October 24, 2025 at 02:40 AM
Rooms and interior
- Bedrooms:4
- Total bathrooms:4
- Full bathrooms:4
- Living area:3,982 sq. ft.
Heating and cooling
- Cooling:Central Air
- Heating:Forced Air
Structure and exterior
- Roof:Architectural Style
- Year built:2004
- Building area:3,982 sq. ft.
- Lot area:0.36 Acres
Schools
- High school:Centennial
- Middle school:Lowell Scott Middle
- Elementary school:Joplin
Utilities
- Water:City Service
Finances and disclosures
- Price:$800,000
- Price per sq. ft.:$200.9
- Tax amount:$4,416 (2024)
New listings near 5231 N Morninggale Way
- Open Sat, 12 to 3pmNew
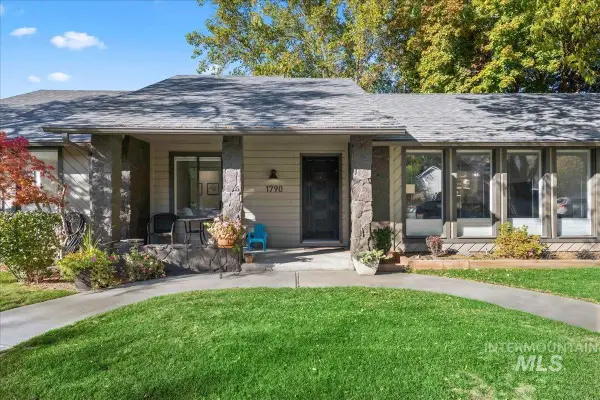 $649,900Active4 beds 2 baths1,819 sq. ft.
$649,900Active4 beds 2 baths1,819 sq. ft.1790 E Gloucester St, Boise, ID 83706
MLS# 98965606Listed by: FINDING 43 REAL ESTATE - New
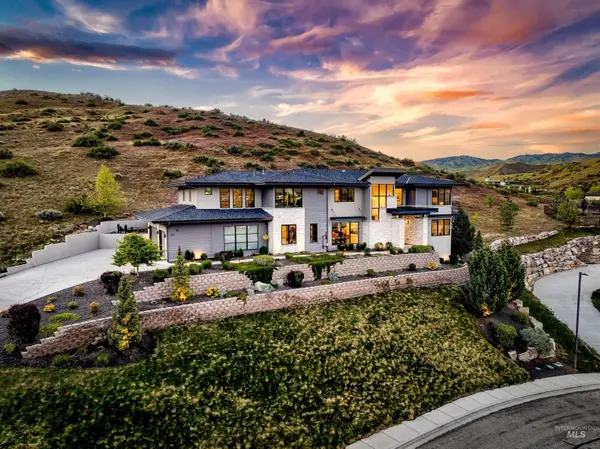 $2,699,000Active6 beds 7 baths7,387 sq. ft.
$2,699,000Active6 beds 7 baths7,387 sq. ft.510 W Paso Fino Dr., Boise, ID 83702
MLS# 98965613Listed by: KELLER WILLIAMS REALTY BOISE - New
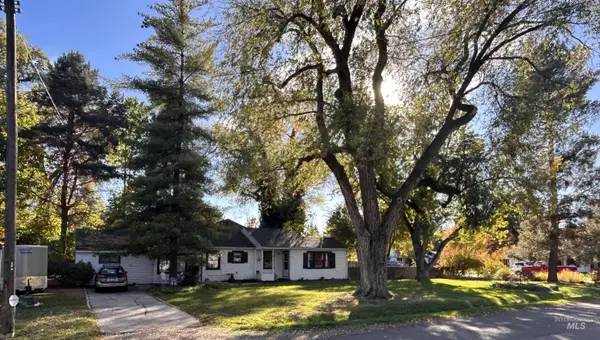 $400,000Active3 beds 2 baths1,465 sq. ft.
$400,000Active3 beds 2 baths1,465 sq. ft.1711 Malad Street, Boise, ID 83705
MLS# 98965614Listed by: EQUITY NORTHWEST REAL ESTATE - Open Sat, 11am to 1pmNew
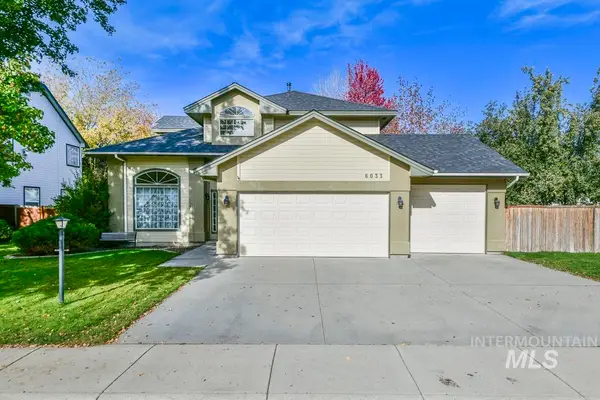 $630,000Active4 beds 3 baths2,529 sq. ft.
$630,000Active4 beds 3 baths2,529 sq. ft.6033 N Tapestry Way, Boise, ID 83713
MLS# 98965618Listed by: 208 PROPERTIES REALTY GROUP - Open Sat, 11am to 1pmNew
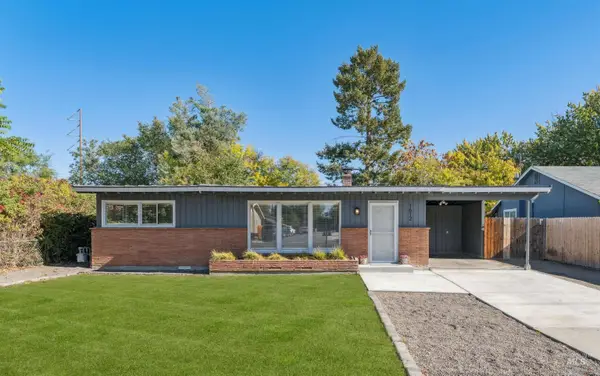 $499,000Active3 beds 2 baths1,464 sq. ft.
$499,000Active3 beds 2 baths1,464 sq. ft.1612 & 1614 S Latah Street, Boise, ID 83705
MLS# 98965572Listed by: SILVERCREEK REALTY GROUP - Coming Soon
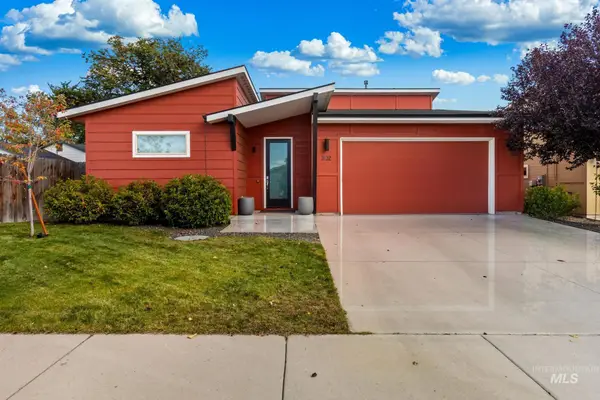 $599,000Coming Soon3 beds 2 baths
$599,000Coming Soon3 beds 2 baths3132 S Annett Ave, Boise, ID 83705
MLS# 98965575Listed by: COMPASS RE - Coming Soon
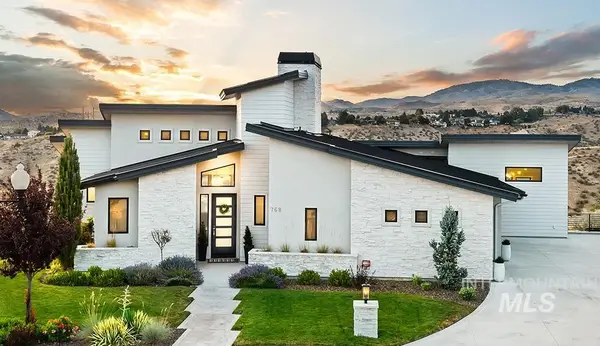 $2,450,000Coming Soon5 beds 5 baths
$2,450,000Coming Soon5 beds 5 baths768 E Orion Dr, Boise, ID 83702
MLS# 98965580Listed by: KELLER WILLIAMS REALTY BOISE - New
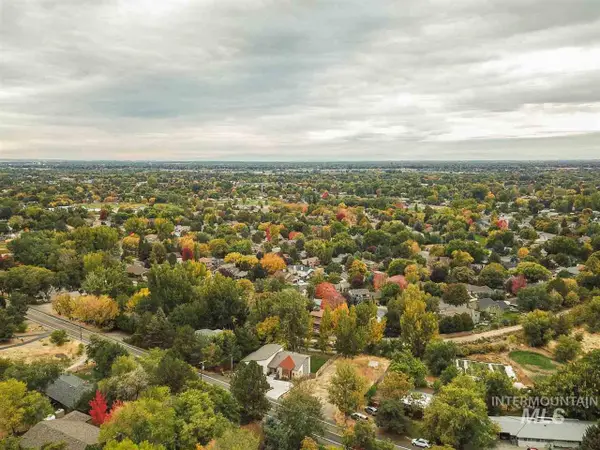 $2,499,000Active11.26 Acres
$2,499,000Active11.26 Acres5432 W Hill Road, Boise, ID 83703
MLS# 98965584Listed by: SILVERCREEK REALTY GROUP - Coming Soon
 $530,000Coming Soon3 beds 2 baths
$530,000Coming Soon3 beds 2 baths10364 W Shadow Rock St, Boise, ID 83714
MLS# 98965586Listed by: SILVERCREEK REALTY GROUP - New
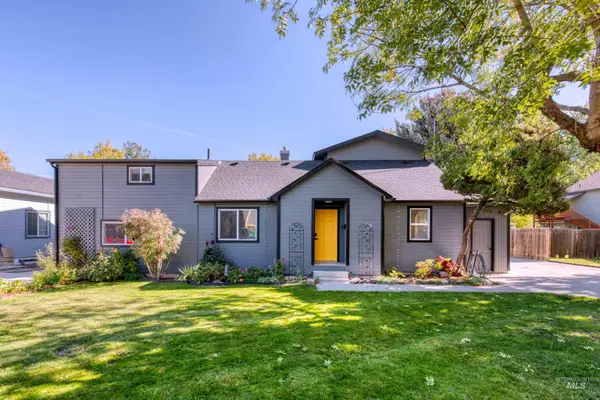 $749,000Active4 beds 4 baths3,119 sq. ft.
$749,000Active4 beds 4 baths3,119 sq. ft.520 S Scott Street, Boise, ID 83705
MLS# 98965593Listed by: GROUP ONE SOTHEBY'S INT'L REALTY
