5322 N Papago Pl, Boise, ID 83713
Local realty services provided by:Better Homes and Gardens Real Estate 43° North
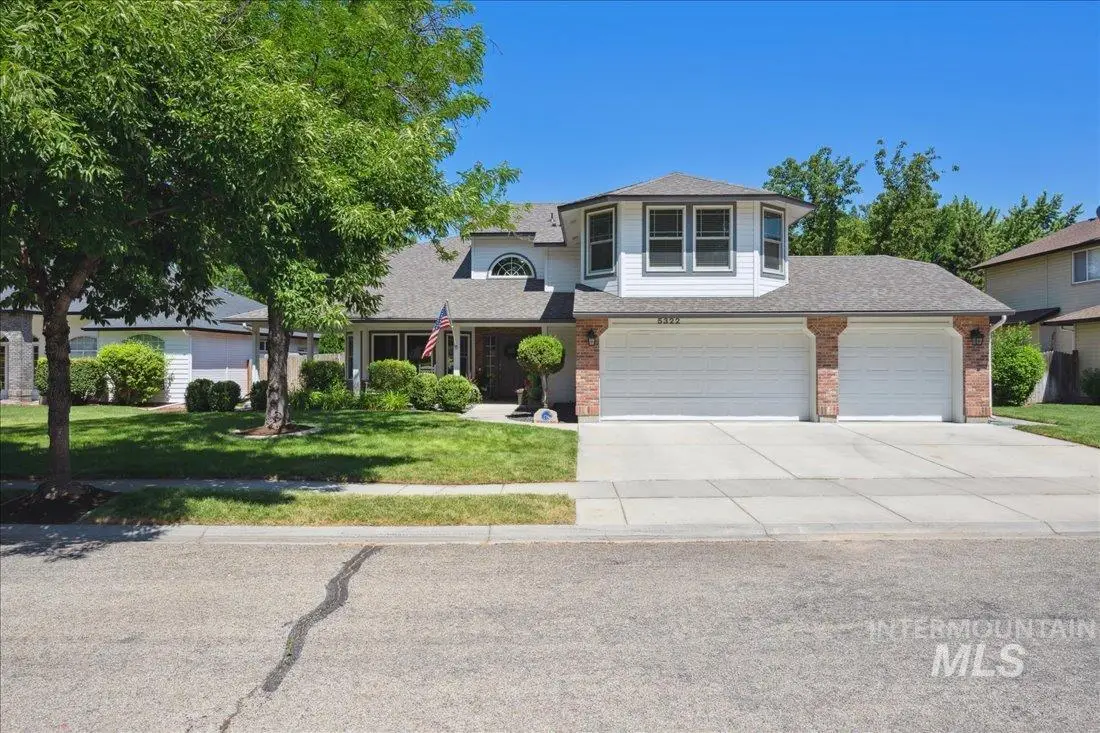
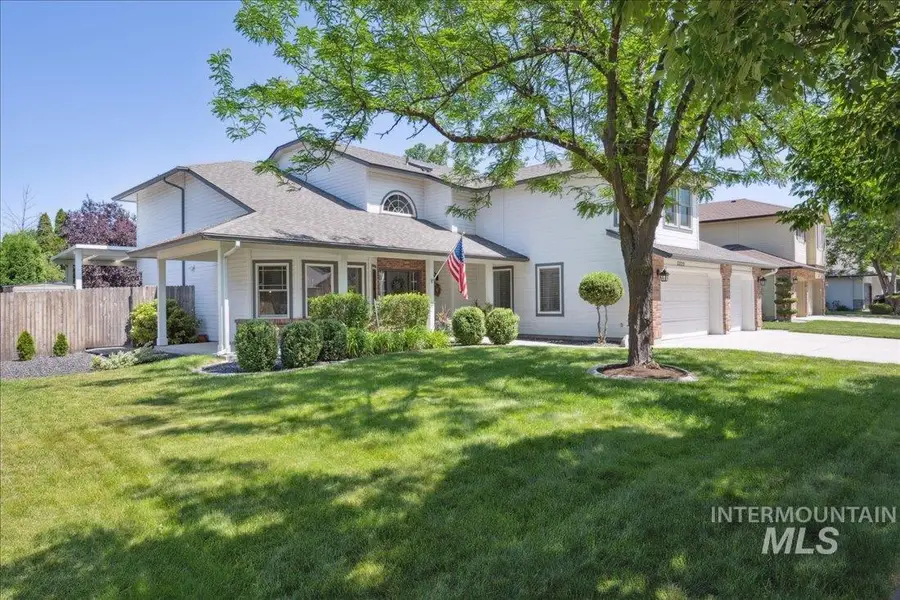
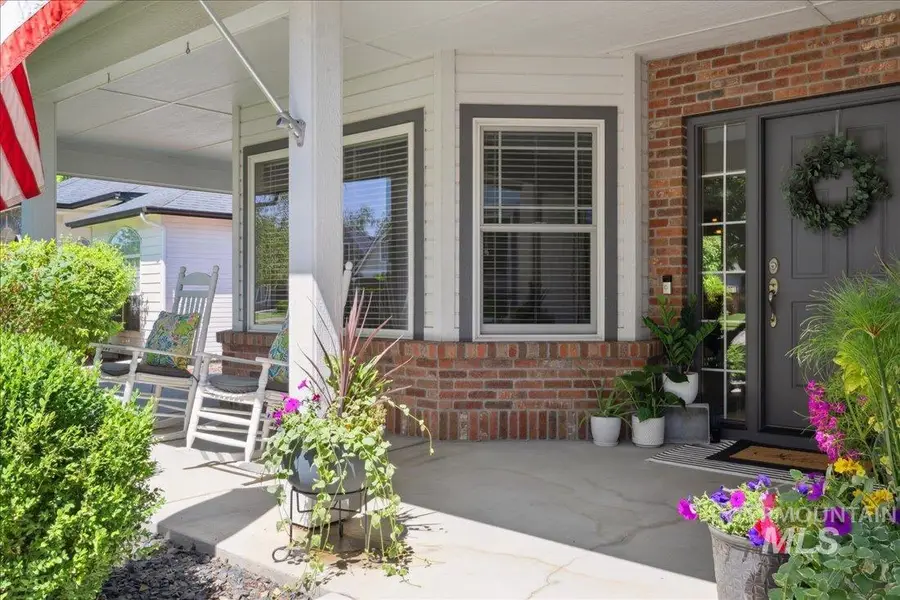
Listed by:deseree dewey
Office:silvercreek realty group
MLS#:98951686
Source:ID_IMLS
Price summary
- Price:$779,000
- Price per sq. ft.:$293.08
- Monthly HOA dues:$45.83
About this home
Welcome to Your Own Backyard Oasis!! This beautifully updated move in ready two-story home offers comfort, space & flexibility throughout. Step outside to an entertainer’s dream- featuring a large inground POOL, hot tub, huge covered patio, mature landscaping for added privacy, charming front porch & extended pavers patio—perfect for summer fun & peaceful evenings. The main level features formal living & dining rooms, kitchen with ample cabinets, eat in space adjacent to family room with gas fireplace, making this a perfect place for all to gather. Upstairs, you will find 3 bedrooms, 2 bathrooms and bonus room. The primary suite features large soaker tub, tiled shower, dual vanity and walk in closet. Located on a quiet culdesac with close proximity to schools, shopping, Meridian Village, YMCA, parks and more. Don't miss your chance to own this move in ready stunning home that blends indoor comfort with resort style outdoor living!
Contact an agent
Home facts
- Year built:1997
- Listing Id #:98951686
- Added:55 day(s) ago
- Updated:July 15, 2025 at 07:05 PM
Rooms and interior
- Bedrooms:4
- Total bathrooms:3
- Full bathrooms:3
- Living area:2,658 sq. ft.
Heating and cooling
- Cooling:Central Air
- Heating:Forced Air, Natural Gas
Structure and exterior
- Roof:Composition
- Year built:1997
- Building area:2,658 sq. ft.
- Lot area:0.25 Acres
Schools
- High school:Centennial
- Middle school:Lowell Scott Middle
- Elementary school:Pioneer
Utilities
- Water:City Service
Finances and disclosures
- Price:$779,000
- Price per sq. ft.:$293.08
- Tax amount:$3,223 (2024)
New listings near 5322 N Papago Pl
- Open Sat, 11am to 2pmNew
 $504,900Active3 beds 3 baths1,774 sq. ft.
$504,900Active3 beds 3 baths1,774 sq. ft.2006 S Kerr St, Boise, ID 83705
MLS# 98958169Listed by: EXP REALTY, LLC - New
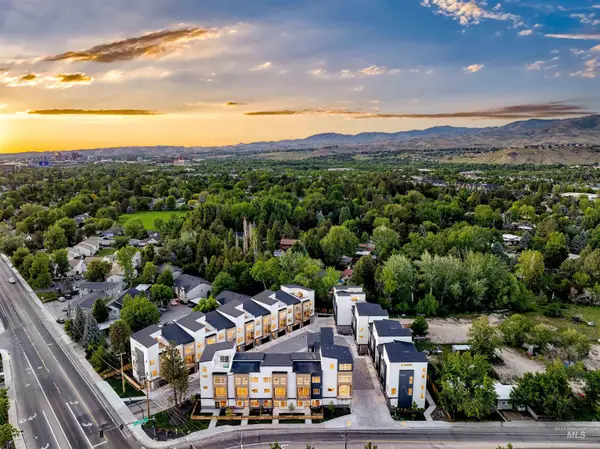 $649,000Active4 beds 3 baths1,765 sq. ft.
$649,000Active4 beds 3 baths1,765 sq. ft.2044 S Mackinnon Ln, Boise, ID 83706
MLS# 98958172Listed by: KELLER WILLIAMS REALTY BOISE - New
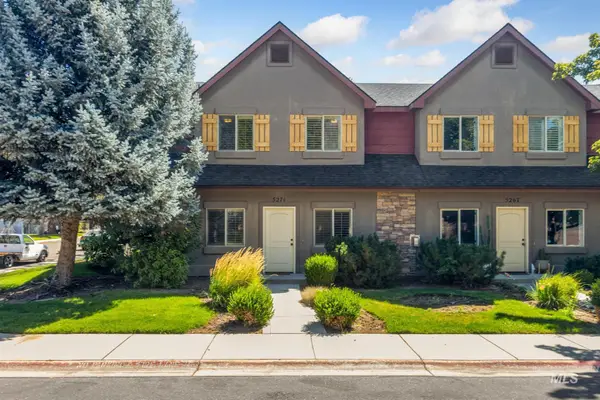 $425,000Active3 beds 3 baths1,494 sq. ft.
$425,000Active3 beds 3 baths1,494 sq. ft.5271 Morris Hill Road, Boise, ID 83706
MLS# 98958174Listed by: BOISE PREMIER REAL ESTATE - New
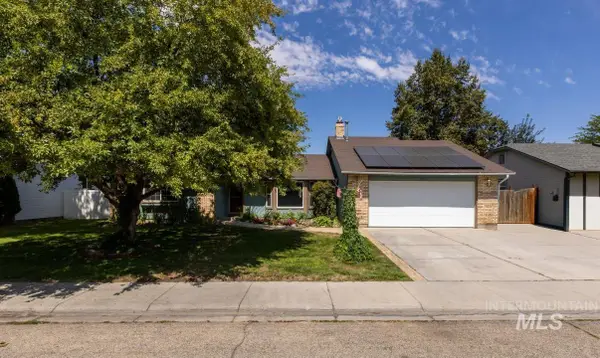 $419,999Active3 beds 2 baths1,492 sq. ft.
$419,999Active3 beds 2 baths1,492 sq. ft.11900 W Ramrod Dr., Boise, ID 83713
MLS# 98958178Listed by: BOISE PREMIER REAL ESTATE - New
 $475,000Active3 beds 2 baths1,338 sq. ft.
$475,000Active3 beds 2 baths1,338 sq. ft.613 W Beeson St, Boise, ID 83706
MLS# 98958179Listed by: HOMES OF IDAHO - New
 $474,500Active2 beds 2 baths1,617 sq. ft.
$474,500Active2 beds 2 baths1,617 sq. ft.4037 N Armstrong Ave, Boise, ID 83704
MLS# 98958181Listed by: REDFIN CORPORATION - New
 $399,999Active3 beds 2 baths1,104 sq. ft.
$399,999Active3 beds 2 baths1,104 sq. ft.9161 W Susan St., Boise, ID 83704
MLS# 98958182Listed by: 208 PROPERTIES REALTY GROUP - New
 $495,000Active3 beds 2 baths1,643 sq. ft.
$495,000Active3 beds 2 baths1,643 sq. ft.4770 N Johns Landing Way, Boise, ID 83703
MLS# 98958183Listed by: KELLER WILLIAMS REALTY BOISE - Open Sat, 1 to 4pmNew
 $475,000Active3 beds 2 baths1,382 sq. ft.
$475,000Active3 beds 2 baths1,382 sq. ft.8475 W Westchester, Boise, ID 83704
MLS# 98958156Listed by: SILVERCREEK REALTY GROUP - Open Sat, 11am to 1pmNew
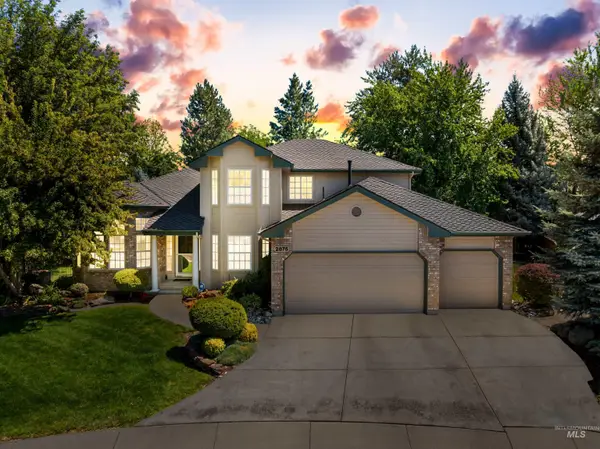 $949,900Active4 beds 3 baths2,473 sq. ft.
$949,900Active4 beds 3 baths2,473 sq. ft.2875 E Parkriver Dr, Boise, ID 83706
MLS# 98958132Listed by: SILVERCREEK REALTY GROUP

