5618 E Millet Drive, Boise, ID 83716
Local realty services provided by:Better Homes and Gardens Real Estate 43° North
5618 E Millet Drive,Boise, ID 83716
$799,900
- 3 Beds
- 3 Baths
- 2,420 sq. ft.
- Single family
- Active
Listed by:matt bauscher
Office:amherst madison
MLS#:98966203
Source:ID_IMLS
Price summary
- Price:$799,900
- Price per sq. ft.:$330.54
- Monthly HOA dues:$161.67
About this home
Discover this stunning move-in ready home tucked away on a dead-end street, offering complete privacy with foothills right in your backyard! Located in desirable East Boise, enjoy the Homestead trail right behind you, and the Boise River, Harris Ranch, Bown Crossing, and vibrant downtown Boise just minutes away. Step inside to a bright, open living space featuring soaring 10'+ ceilings, gorgeous hardwood floors, and walls of windows framing the breathtaking foothills beyond. The living room centers around a cozy fireplace, while the gourmet kitchen is designed for entertaining with an oversized island, quartz countertops, built-in stainless steel appliances, ceiling-height cabinetry, and a built-in bar area. Upstairs, the private master suite offers a spacious retreat with its own balcony, spa-like en suite bath, and large walk-in closet. Flexible spaces throughout the home provide room to spread out, including an upper-level bonus loft perfect for a home theater, playroom, or lounge, and a dedicated main-level office ideal for remote work. Enjoy tranquil evenings on the expansive covered patio, where the foothills feel like an extension of your backyard. The oversized 2.5-car garage includes a bump-out area for additional storage. Experience the best of SE Boise living with easy access to community amenities, including a neighborhood pool and nearby Ridge to Rivers trailheads.
Contact an agent
Home facts
- Year built:2014
- Listing ID #:98966203
- Added:1 day(s) ago
- Updated:October 31, 2025 at 12:40 AM
Rooms and interior
- Bedrooms:3
- Total bathrooms:3
- Full bathrooms:3
- Living area:2,420 sq. ft.
Heating and cooling
- Cooling:Central Air
- Heating:Forced Air, Natural Gas
Structure and exterior
- Roof:Composition
- Year built:2014
- Building area:2,420 sq. ft.
- Lot area:0.19 Acres
Schools
- High school:Timberline
- Middle school:East Jr
- Elementary school:Riverside
Utilities
- Water:City Service
Finances and disclosures
- Price:$799,900
- Price per sq. ft.:$330.54
- Tax amount:$5,003 (2024)
New listings near 5618 E Millet Drive
- Open Sat, 12 to 3pmNew
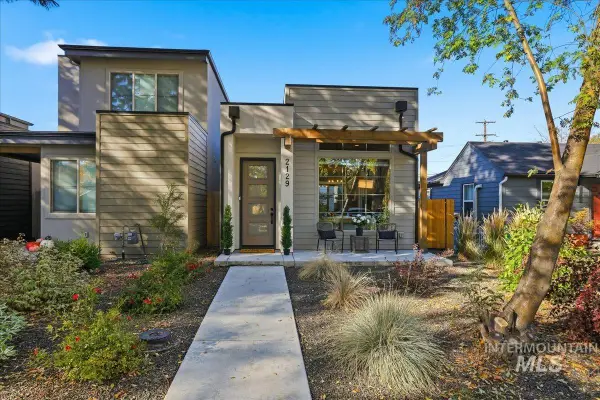 $775,000Active3 beds 3 baths1,900 sq. ft.
$775,000Active3 beds 3 baths1,900 sq. ft.2129 N 34th St, Boise, ID 83703
MLS# 98966186Listed by: POWERED-BY - Open Sat, 11am to 2pmNew
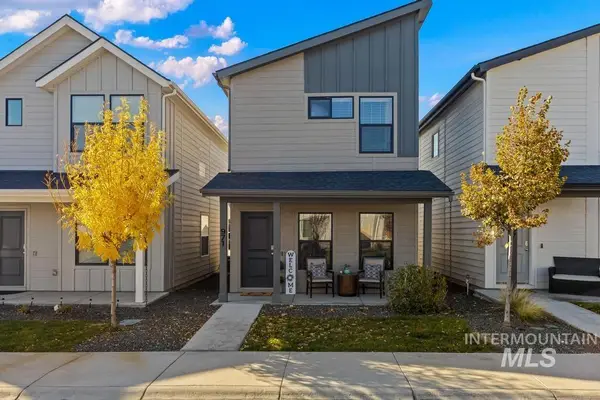 $335,000Active2 beds 2 baths960 sq. ft.
$335,000Active2 beds 2 baths960 sq. ft.971 S Wavetrain Ave, Boise, ID 83709
MLS# 98966204Listed by: POWERED-BY - New
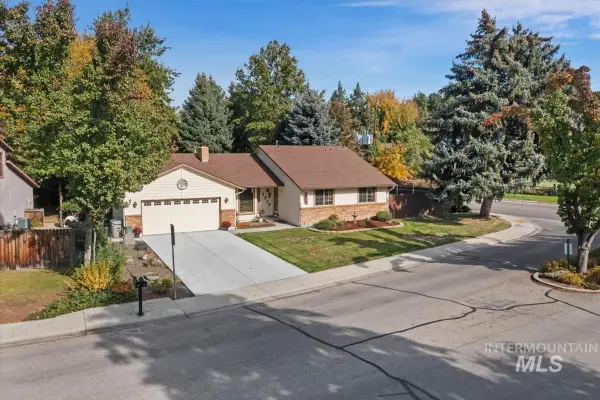 $530,000Active3 beds 2 baths1,642 sq. ft.
$530,000Active3 beds 2 baths1,642 sq. ft.2376 E Serene Dr., Boise, ID 83706
MLS# 98966170Listed by: KELLER WILLIAMS REALTY BOISE - New
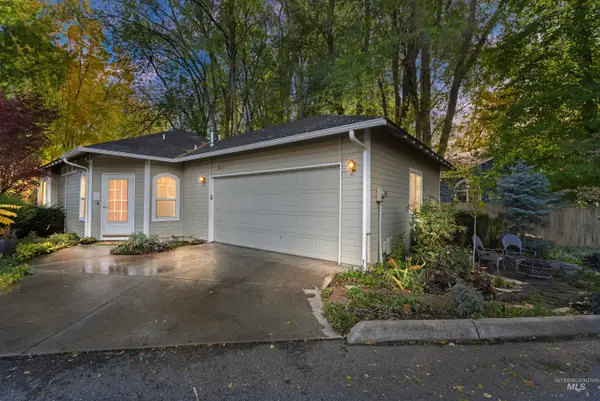 $445,000Active2 beds 2 baths1,110 sq. ft.
$445,000Active2 beds 2 baths1,110 sq. ft.2416 N Birchgrove Lane, Boise, ID 83703
MLS# 98966171Listed by: SILVERCREEK REALTY GROUP - Open Sat, 1 to 4pmNew
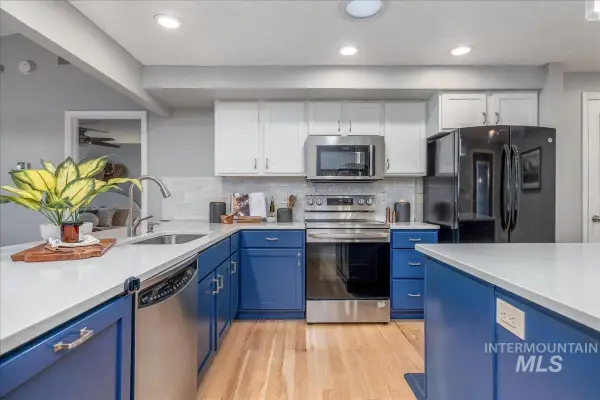 $674,900Active4 beds 3 baths2,106 sq. ft.
$674,900Active4 beds 3 baths2,106 sq. ft.387 W Pickerell Ct, Boise, ID 83706
MLS# 98966172Listed by: SUKHA LIVING - New
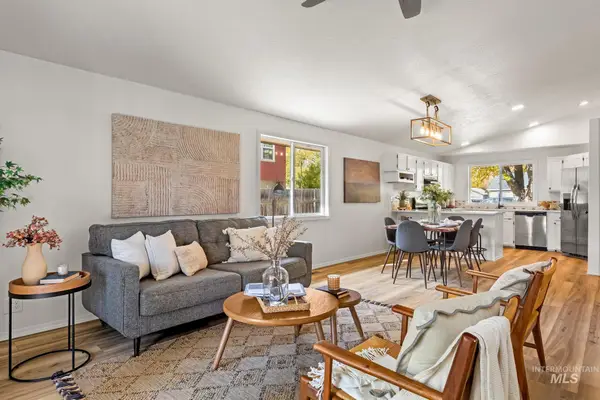 $419,700Active3 beds 2 baths1,224 sq. ft.
$419,700Active3 beds 2 baths1,224 sq. ft.9835 W Sunflower Lane, Boise, ID 83704
MLS# 98966160Listed by: KELLER WILLIAMS REALTY BOISE - Open Sun, 10am to 3pmNew
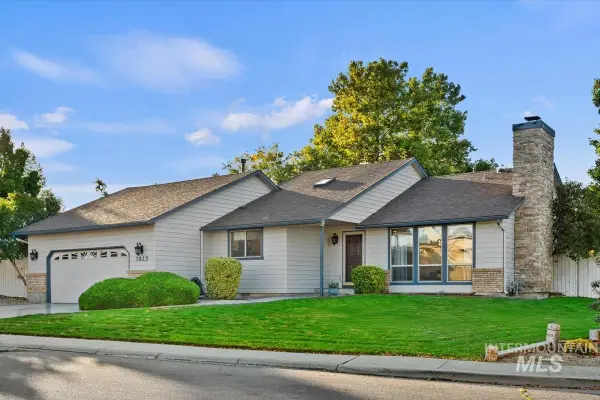 $459,900Active3 beds 2 baths1,412 sq. ft.
$459,900Active3 beds 2 baths1,412 sq. ft.7825 W Thunder Mountain Dr., Boise, ID 83709
MLS# 98966138Listed by: HOMEWARD REAL ESTATE - Open Sat, 1 to 3pmNew
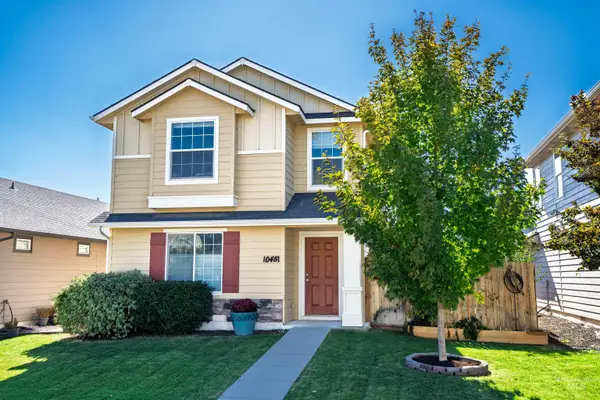 $399,900Active3 beds 3 baths1,478 sq. ft.
$399,900Active3 beds 3 baths1,478 sq. ft.10451 W Jerry Peak Street, Boise, ID 83709
MLS# 98966147Listed by: EXP REALTY, LLC - New
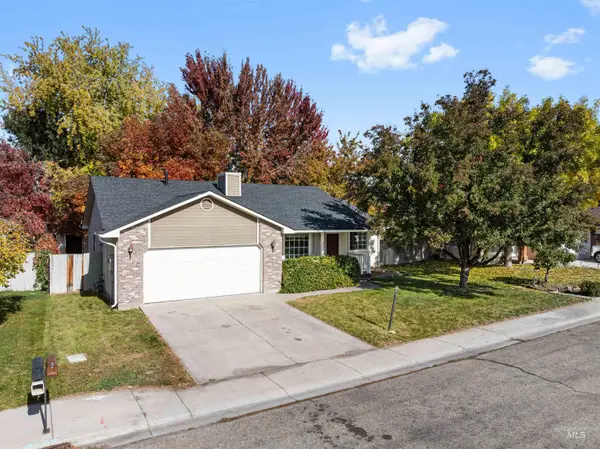 $379,900Active3 beds 2 baths1,388 sq. ft.
$379,900Active3 beds 2 baths1,388 sq. ft.9734 W Cascade St, Boise, ID 83704
MLS# 98966148Listed by: THG REAL ESTATE
