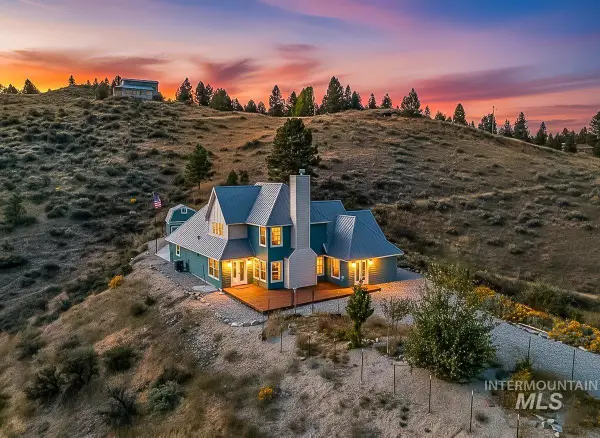5670 S Schooner Way, Boise, ID 83716
Local realty services provided by:Better Homes and Gardens Real Estate 43° North
5670 S Schooner Way,Boise, ID 83716
$1,050,000
- 3 Beds
- 3 Baths
- 2,371 sq. ft.
- Single family
- Pending
Listed by:misty kirpach
Office:silvercreek realty group
MLS#:98955513
Source:ID_IMLS
Price summary
- Price:$1,050,000
- Price per sq. ft.:$442.85
- Monthly HOA dues:$93.33
About this home
This one of a kind rim home offers breathtaking unobstructed panoramic views of the Boise foothills and nature preserve, providing a truly scenic backdrop for visits from the resident wildlife. Perched above the New York Canal with endless views from most rooms in the home, this meticulously maintained property reflects the love and care of its original owners. The spacious interior and thoughtful layout provides the perfect space for unwinding or entertaining. With three bedrooms plus an office or den, this home is perfect for work-from-home needs, or providing guest space for family and friends. The newer roof, HVAC system and updated exterior paint, ensures peace of mind for years to come. Enjoy the community amenities, including two pools along with scenic walking paths, tennis courts and a community clubhouse, with convenient access to downtown Boise and Micron.
Contact an agent
Home facts
- Year built:1997
- Listing ID #:98955513
- Added:64 day(s) ago
- Updated:September 26, 2025 at 04:36 AM
Rooms and interior
- Bedrooms:3
- Total bathrooms:3
- Full bathrooms:3
- Living area:2,371 sq. ft.
Heating and cooling
- Cooling:Central Air
- Heating:Forced Air, Natural Gas
Structure and exterior
- Roof:Composition
- Year built:1997
- Building area:2,371 sq. ft.
- Lot area:0.17 Acres
Schools
- High school:Timberline
- Middle school:East Jr
- Elementary school:Riverside
Utilities
- Water:City Service
Finances and disclosures
- Price:$1,050,000
- Price per sq. ft.:$442.85
- Tax amount:$5,360 (2024)
New listings near 5670 S Schooner Way
- Open Sat, 1 to 6pmNew
 $599,700Active3 beds 2 baths2,002 sq. ft.
$599,700Active3 beds 2 baths2,002 sq. ft.23 Chaparral Road, Boise, ID 83716
MLS# 98962910Listed by: AMHERST MADISON - Coming Soon
 $650,000Coming Soon4 beds 3 baths
$650,000Coming Soon4 beds 3 baths9999 W Hollandale Dr, Boise, ID 83709
MLS# 98962906Listed by: KELLER WILLIAMS REALTY BOISE - New
 $898,000Active3 beds 3 baths2,254 sq. ft.
$898,000Active3 beds 3 baths2,254 sq. ft.18106 N Burnt Car Way, Boise, ID 83714
MLS# 98962899Listed by: KELLER WILLIAMS REALTY BOISE - Open Sat, 1 to 4pmNew
 $418,000Active2 beds 1 baths816 sq. ft.
$418,000Active2 beds 1 baths816 sq. ft.2409 S Phillippi St., Boise, ID 83705
MLS# 98962901Listed by: KELLER WILLIAMS REALTY BOISE - New
 $69,900Active2 beds 2 baths840 sq. ft.
$69,900Active2 beds 2 baths840 sq. ft.10601 Horseshoe Bend Rd, Boise, ID 83714
MLS# 98962903Listed by: 208INVEST.COM - Open Sat, 11am to 2pmNew
 $625,000Active3 beds 3 baths2,416 sq. ft.
$625,000Active3 beds 3 baths2,416 sq. ft.5824 S Snowy River Way, Boise, ID 83709
MLS# 98962891Listed by: JOHN L SCOTT BOISE - Open Sat, 11am to 1pmNew
 $489,000Active4 beds 3 baths1,907 sq. ft.
$489,000Active4 beds 3 baths1,907 sq. ft.11336 W Poppy Street, Boise, ID 83713
MLS# 98962874Listed by: KELLER WILLIAMS REALTY BOISE - Open Sat, 11am to 2pmNew
 $430,000Active3 beds 2 baths1,306 sq. ft.
$430,000Active3 beds 2 baths1,306 sq. ft.11727 W Kings Canyon Street, Boise, ID 83709
MLS# 98962875Listed by: GROUP ONE SOTHEBY'S INT'L REALTY - New
 $984,900Active5 beds 2 baths2,278 sq. ft.
$984,900Active5 beds 2 baths2,278 sq. ft.1005 N 12th St, Boise, ID 83702
MLS# 98962878Listed by: SILVERCREEK REALTY GROUP - New
 $589,900Active3 beds 3 baths1,938 sq. ft.
$589,900Active3 beds 3 baths1,938 sq. ft.3708 Jackie Lane, Boise, ID 83704
MLS# 98962832Listed by: KELLER WILLIAMS REALTY BOISE
