5788 E Marmount, Boise, ID 83713
Local realty services provided by:Better Homes and Gardens Real Estate 43° North
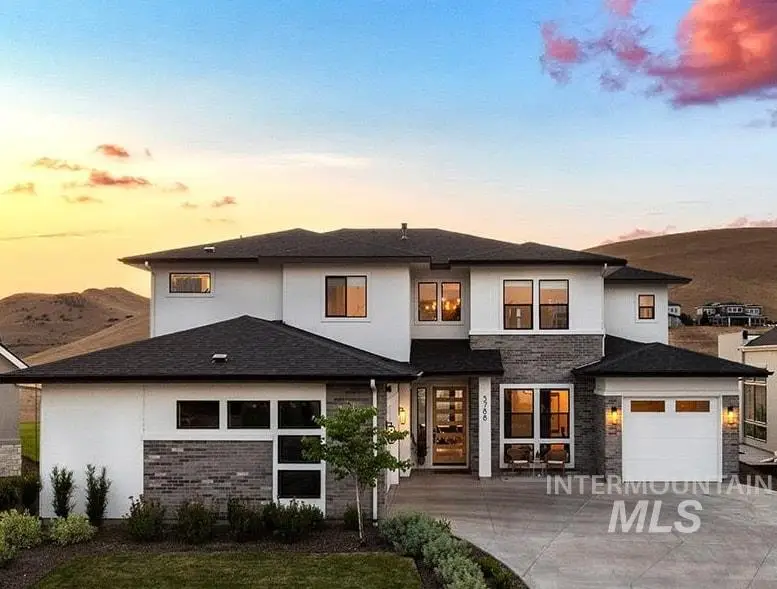


5788 E Marmount,Boise, ID 83713
$1,899,000
- 6 Beds
- 4 Baths
- 4,202 sq. ft.
- Single family
- Active
Listed by:matt bauscher
Office:amherst madison
MLS#:98954133
Source:ID_IMLS
Price summary
- Price:$1,899,000
- Price per sq. ft.:$451.93
- Monthly HOA dues:$108.33
About this home
Poised at the end of a quiet cul-de-sac in the prestigious Pinnacle at Harris North community, this architectural masterpiece blends bold modern design with the natural beauty of the foothills. Perfectly positioned on a premier rim-lot, the home captures ever-changing skies & sparkling city lights. Spanning an impressive footprint, this home boasts 6 true bedrooms, dedicated office, expansive bonus room, & generous open-concept living areas. The chef’s kitchen stuns with a dramatic 12-foot island, ceiling-height custom cabinetry, a full-wall tile backsplash, & a premier suite of Bosch appliances. The main-level master is a private sanctuary, lined with picture windows that frame panoramic foothill views. Enjoy a cozy fireplace, spa-inspired en suite bath, & dual walk-in closets. Upstairs, a flexible bonus room with a wet bar and balcony takes advantage of the setting with 4 additional bedrooms to spread out. Enjoy fabulous community amenities with a pool & miles of trails right outside your front door!
Contact an agent
Home facts
- Year built:2023
- Listing Id #:98954133
- Added:34 day(s) ago
- Updated:August 10, 2025 at 03:01 PM
Rooms and interior
- Bedrooms:6
- Total bathrooms:4
- Full bathrooms:4
- Living area:4,202 sq. ft.
Heating and cooling
- Cooling:Central Air
- Heating:Forced Air, Natural Gas
Structure and exterior
- Roof:Composition
- Year built:2023
- Building area:4,202 sq. ft.
- Lot area:0.22 Acres
Schools
- High school:Timberline
- Middle school:East Jr
- Elementary school:Riverside
Utilities
- Water:City Service
Finances and disclosures
- Price:$1,899,000
- Price per sq. ft.:$451.93
- Tax amount:$23,220 (2024)
New listings near 5788 E Marmount
- New
 $630,000Active3 beds 3 baths2,266 sq. ft.
$630,000Active3 beds 3 baths2,266 sq. ft.6199 N Stafford Pl, Boise, ID 83713
MLS# 98958116Listed by: HOMES OF IDAHO - New
 $419,127Active2 beds 1 baths1,008 sq. ft.
$419,127Active2 beds 1 baths1,008 sq. ft.311 Peasley St., Boise, ID 83705
MLS# 98958119Listed by: KELLER WILLIAMS REALTY BOISE - Coming Soon
 $559,900Coming Soon3 beds 2 baths
$559,900Coming Soon3 beds 2 baths18169 N Highfield Way, Boise, ID 83714
MLS# 98958120Listed by: KELLER WILLIAMS REALTY BOISE - Open Fri, 4 to 6pmNew
 $560,000Active3 beds 3 baths1,914 sq. ft.
$560,000Active3 beds 3 baths1,914 sq. ft.7371 N Matlock Ave, Boise, ID 83714
MLS# 98958121Listed by: KELLER WILLIAMS REALTY BOISE - Open Sat, 10am to 1pmNew
 $1,075,000Active4 beds 3 baths3,003 sq. ft.
$1,075,000Active4 beds 3 baths3,003 sq. ft.6098 E Grand Prairie Dr, Boise, ID 83716
MLS# 98958122Listed by: KELLER WILLIAMS REALTY BOISE - Open Sat, 12 to 3pmNew
 $350,000Active3 beds 2 baths1,508 sq. ft.
$350,000Active3 beds 2 baths1,508 sq. ft.10071 Sunflower, Boise, ID 83704
MLS# 98958124Listed by: EPIQUE REALTY - Open Sun, 1 to 4pmNew
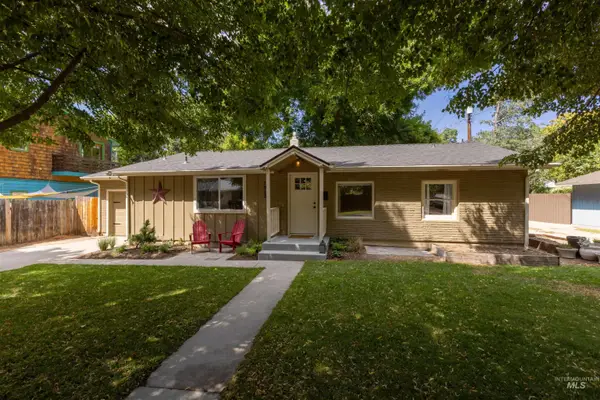 $610,000Active2 beds 1 baths1,330 sq. ft.
$610,000Active2 beds 1 baths1,330 sq. ft.1912 W Dora Street, Boise, ID 83702
MLS# 98958126Listed by: SILVERCREEK REALTY GROUP - New
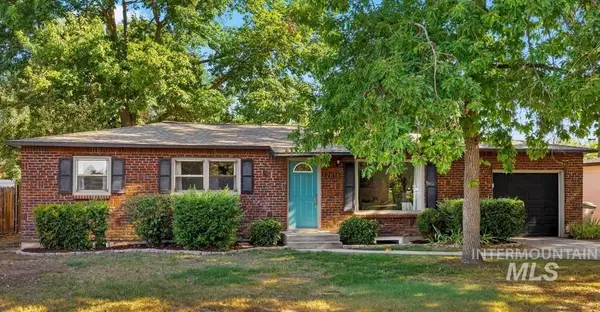 $480,000Active4 beds 2 baths2,112 sq. ft.
$480,000Active4 beds 2 baths2,112 sq. ft.2616 W Malad St, Boise, ID 83705
MLS# 98958102Listed by: SILVERCREEK REALTY GROUP - New
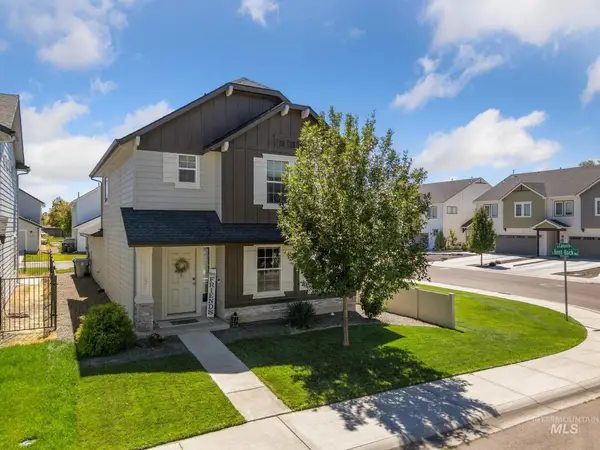 $410,000Active3 beds 3 baths1,547 sq. ft.
$410,000Active3 beds 3 baths1,547 sq. ft.10091 W Campville St, Boise, ID 83709
MLS# 98958107Listed by: THG REAL ESTATE - New
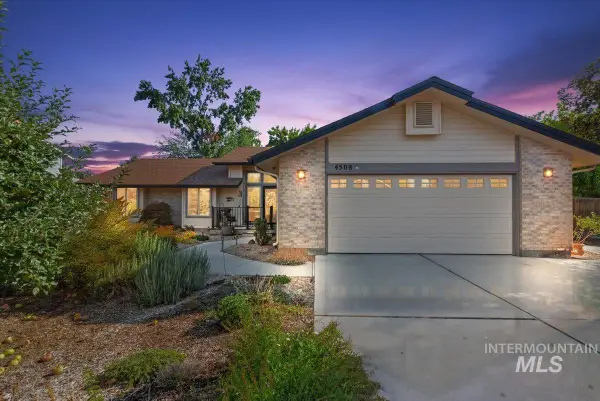 $524,900Active3 beds 2 baths1,650 sq. ft.
$524,900Active3 beds 2 baths1,650 sq. ft.4508 N Anchor Way, Boise, ID 83703
MLS# 98958088Listed by: RE/MAX EXECUTIVES

