6174 N Queensbury Pl, Boise, ID 83713
Local realty services provided by:Better Homes and Gardens Real Estate 43° North

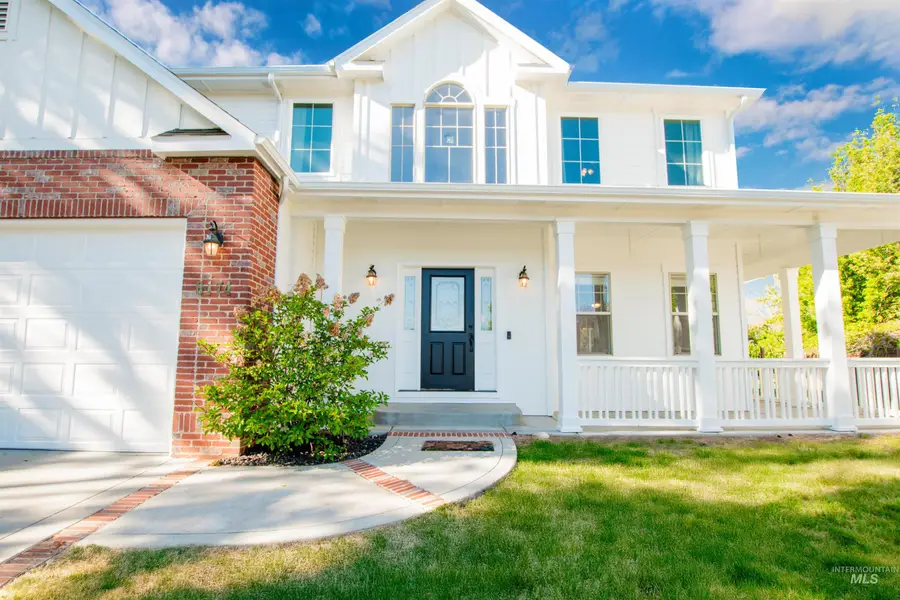

6174 N Queensbury Pl,Boise, ID 83713
$750,000
- 5 Beds
- 4 Baths
- 3,939 sq. ft.
- Single family
- Pending
Listed by:garrett pancheri
Office:lpt realty
MLS#:98947134
Source:ID_IMLS
Price summary
- Price:$750,000
- Price per sq. ft.:$190.4
- Monthly HOA dues:$56.5
About this home
Opportunity knocks!!! Nestled at the end of a peaceful cul-de-sac, this beautifully updated home offers both style and peace of mind in an unbeatable location—just moments from The Village at Meridian! Enjoy recent high-value upgrades including fresh exterior paint, a brand-new roof, and new rain gutters. A charming wraparound front porch and abundant natural light welcome you inside, where you’ll find a well-designed kitchen with granite countertops, a large pantry, and generous space for cooking and entertaining. The home features two spacious living areas and a large basement with a rec room, office, AND bonus room—perfect for work, play, hosting guests, or whatever your family needs. The luxurious primary suite provides a relaxing retreat with vaulted ceilings, soaking tub, separate shower, dual vanities, and a spacious walk-in closet. Beautiful back yard with mature shade trees and direct access to a walking path. TONS of premier dining, shopping and health care options nearby!
Contact an agent
Home facts
- Year built:2001
- Listing Id #:98947134
- Added:91 day(s) ago
- Updated:July 23, 2025 at 07:07 PM
Rooms and interior
- Bedrooms:5
- Total bathrooms:4
- Full bathrooms:4
- Living area:3,939 sq. ft.
Heating and cooling
- Cooling:Central Air
- Heating:Forced Air, Natural Gas
Structure and exterior
- Roof:Composition
- Year built:2001
- Building area:3,939 sq. ft.
- Lot area:0.24 Acres
Schools
- High school:Rocky Mountain
- Middle school:Heritage Middle School
- Elementary school:River Valley
Utilities
- Water:City Service
Finances and disclosures
- Price:$750,000
- Price per sq. ft.:$190.4
- Tax amount:$3,532 (2024)
New listings near 6174 N Queensbury Pl
- New
 $630,000Active3 beds 3 baths2,266 sq. ft.
$630,000Active3 beds 3 baths2,266 sq. ft.6199 N Stafford Pl, Boise, ID 83713
MLS# 98958116Listed by: HOMES OF IDAHO - New
 $419,127Active2 beds 1 baths1,008 sq. ft.
$419,127Active2 beds 1 baths1,008 sq. ft.311 Peasley St., Boise, ID 83705
MLS# 98958119Listed by: KELLER WILLIAMS REALTY BOISE - Coming Soon
 $559,900Coming Soon3 beds 2 baths
$559,900Coming Soon3 beds 2 baths18169 N Highfield Way, Boise, ID 83714
MLS# 98958120Listed by: KELLER WILLIAMS REALTY BOISE - Open Fri, 4 to 6pmNew
 $560,000Active3 beds 3 baths1,914 sq. ft.
$560,000Active3 beds 3 baths1,914 sq. ft.7371 N Matlock Ave, Boise, ID 83714
MLS# 98958121Listed by: KELLER WILLIAMS REALTY BOISE - Open Sat, 10am to 1pmNew
 $1,075,000Active4 beds 3 baths3,003 sq. ft.
$1,075,000Active4 beds 3 baths3,003 sq. ft.6098 E Grand Prairie Dr, Boise, ID 83716
MLS# 98958122Listed by: KELLER WILLIAMS REALTY BOISE - Open Sat, 12 to 3pmNew
 $350,000Active3 beds 2 baths1,508 sq. ft.
$350,000Active3 beds 2 baths1,508 sq. ft.10071 Sunflower, Boise, ID 83704
MLS# 98958124Listed by: EPIQUE REALTY - Open Sun, 1 to 4pmNew
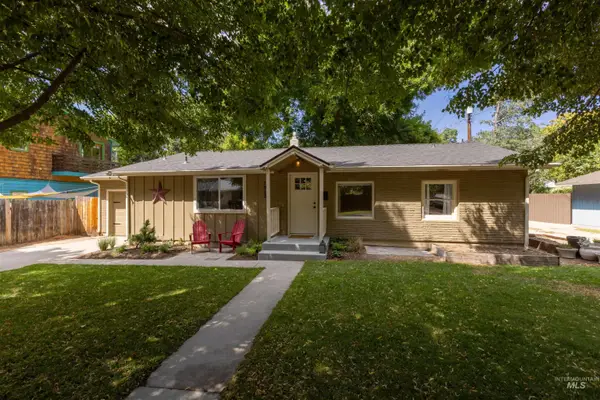 $610,000Active2 beds 1 baths1,330 sq. ft.
$610,000Active2 beds 1 baths1,330 sq. ft.1912 W Dora Street, Boise, ID 83702
MLS# 98958126Listed by: SILVERCREEK REALTY GROUP - New
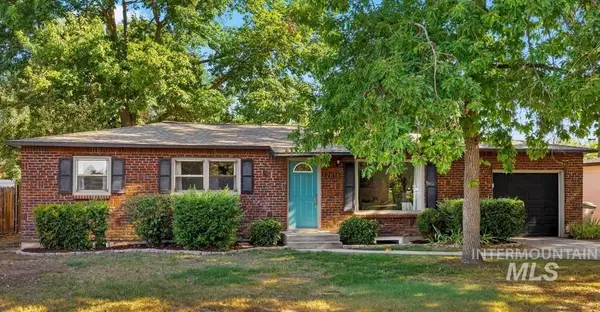 $480,000Active4 beds 2 baths2,112 sq. ft.
$480,000Active4 beds 2 baths2,112 sq. ft.2616 W Malad St, Boise, ID 83705
MLS# 98958102Listed by: SILVERCREEK REALTY GROUP - New
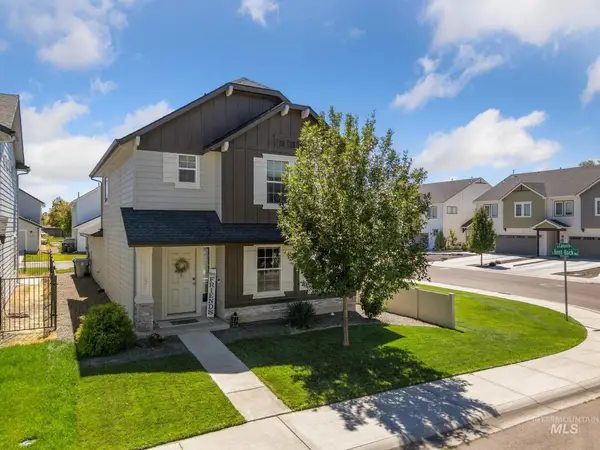 $410,000Active3 beds 3 baths1,547 sq. ft.
$410,000Active3 beds 3 baths1,547 sq. ft.10091 W Campville St, Boise, ID 83709
MLS# 98958107Listed by: THG REAL ESTATE - New
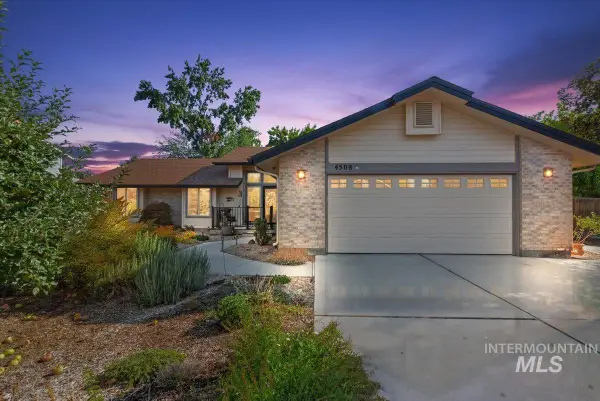 $524,900Active3 beds 2 baths1,650 sq. ft.
$524,900Active3 beds 2 baths1,650 sq. ft.4508 N Anchor Way, Boise, ID 83703
MLS# 98958088Listed by: RE/MAX EXECUTIVES

