6205 W Parapet Ct, Boise, ID 83703
Local realty services provided by:Better Homes and Gardens Real Estate 43° North
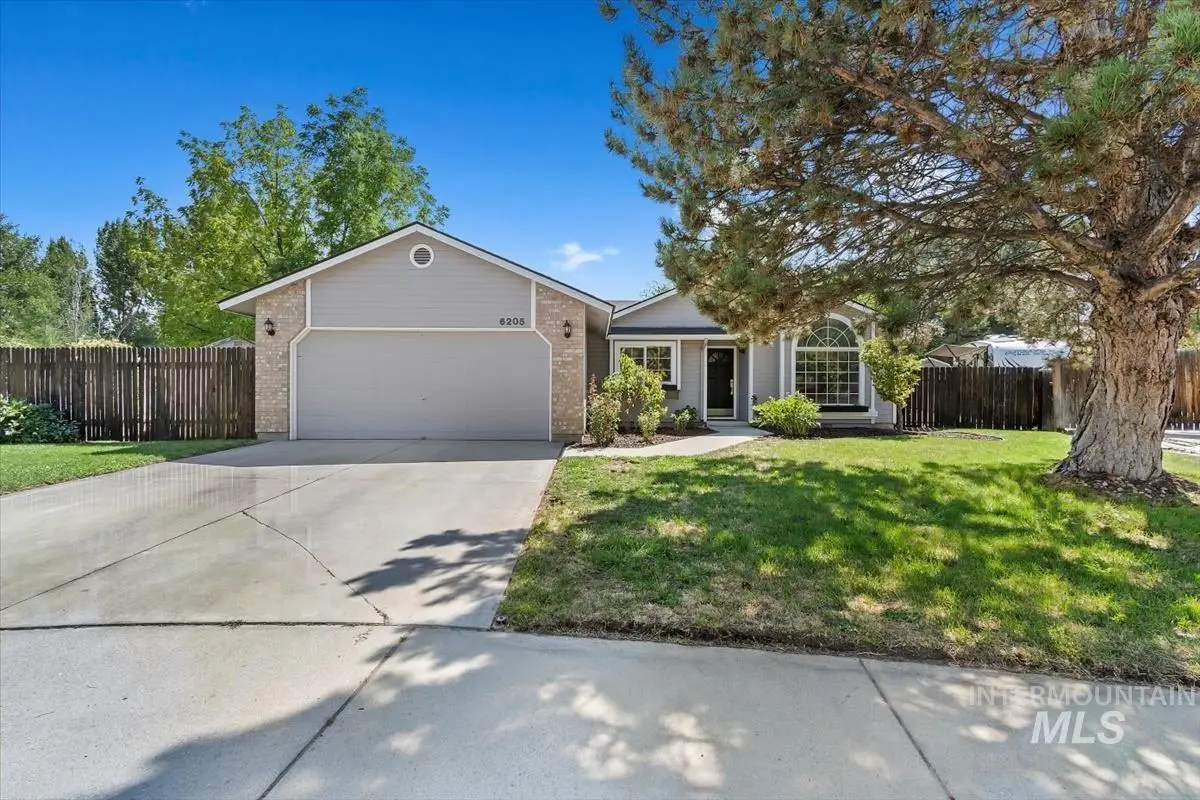
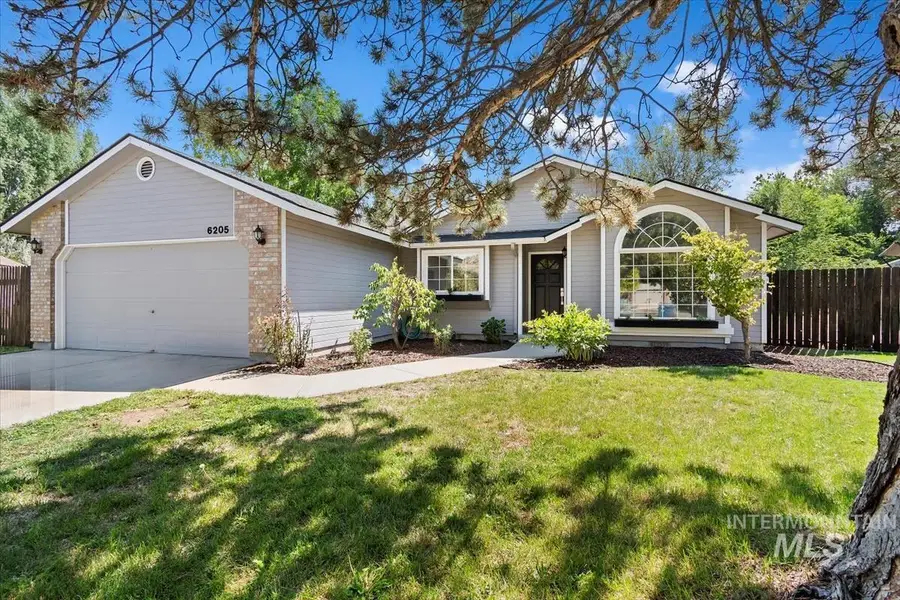
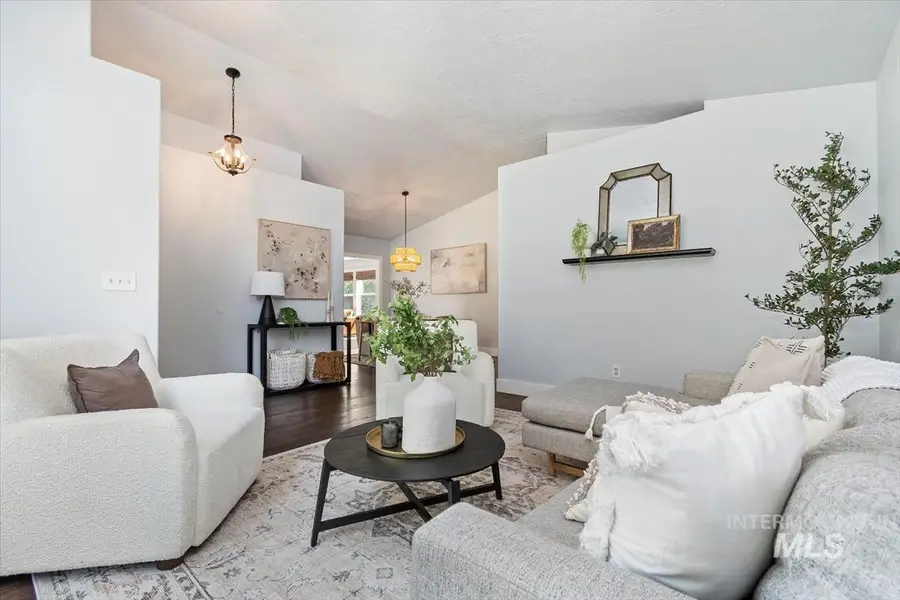
6205 W Parapet Ct,Boise, ID 83703
$539,000
- 3 Beds
- 2 Baths
- 1,620 sq. ft.
- Single family
- Active
Listed by:tobie rossi-medina
Office:silvercreek realty group
MLS#:98956705
Source:ID_IMLS
Price summary
- Price:$539,000
- Price per sq. ft.:$332.72
About this home
Nestled in a quiet cul-de-sac in Northwest Boise’s sought-after Collister area, this refreshed, single-level home offers the ideal balance of comfort, space, and convenience. Benefit from the freedom of no HOA and all the flexibility that brings. Enjoy foothill views from your kitchen window, and effortless access to nearby hiking and biking trails, the Boise River, and vibrant downtown Boise—all just minutes away. Set on a generous lot with no rear neighbors, this property offers exceptional privacy, ample yard space, garden area, with plenty of room to add RV parking—perfect for all your Idaho toys. Enjoy quick access to top-rated schools, located on the North West Bikeway to downtown Boise, situated between 2 golf courses, and minutes to shopping, dining, & more! The interior offers room to live and grow with two large living spaces—ideal for gatherings, game nights, or relaxing by the fireplace. Thoughtful updates like fresh paint, new carpet, and a newer roof make this home a do not miss opportunity.
Contact an agent
Home facts
- Year built:1991
- Listing Id #:98956705
- Added:12 day(s) ago
- Updated:August 01, 2025 at 07:41 PM
Rooms and interior
- Bedrooms:3
- Total bathrooms:2
- Full bathrooms:2
- Living area:1,620 sq. ft.
Heating and cooling
- Cooling:Central Air
- Heating:Forced Air, Natural Gas
Structure and exterior
- Roof:Architectural Style
- Year built:1991
- Building area:1,620 sq. ft.
- Lot area:0.28 Acres
Schools
- High school:Capital
- Middle school:River Glen Jr
- Elementary school:Pierce Park
Utilities
- Water:City Service
Finances and disclosures
- Price:$539,000
- Price per sq. ft.:$332.72
- Tax amount:$4,160 (2024)
New listings near 6205 W Parapet Ct
- New
 $630,000Active3 beds 3 baths2,266 sq. ft.
$630,000Active3 beds 3 baths2,266 sq. ft.6199 N Stafford Pl, Boise, ID 83713
MLS# 98958116Listed by: HOMES OF IDAHO - New
 $419,127Active2 beds 1 baths1,008 sq. ft.
$419,127Active2 beds 1 baths1,008 sq. ft.311 Peasley St., Boise, ID 83705
MLS# 98958119Listed by: KELLER WILLIAMS REALTY BOISE - Coming Soon
 $559,900Coming Soon3 beds 2 baths
$559,900Coming Soon3 beds 2 baths18169 N Highfield Way, Boise, ID 83714
MLS# 98958120Listed by: KELLER WILLIAMS REALTY BOISE - Open Fri, 4 to 6pmNew
 $560,000Active3 beds 3 baths1,914 sq. ft.
$560,000Active3 beds 3 baths1,914 sq. ft.7371 N Matlock Ave, Boise, ID 83714
MLS# 98958121Listed by: KELLER WILLIAMS REALTY BOISE - Open Sat, 10am to 1pmNew
 $1,075,000Active4 beds 3 baths3,003 sq. ft.
$1,075,000Active4 beds 3 baths3,003 sq. ft.6098 E Grand Prairie Dr, Boise, ID 83716
MLS# 98958122Listed by: KELLER WILLIAMS REALTY BOISE - Open Sat, 12 to 3pmNew
 $350,000Active3 beds 2 baths1,508 sq. ft.
$350,000Active3 beds 2 baths1,508 sq. ft.10071 Sunflower, Boise, ID 83704
MLS# 98958124Listed by: EPIQUE REALTY - Open Sun, 1 to 4pmNew
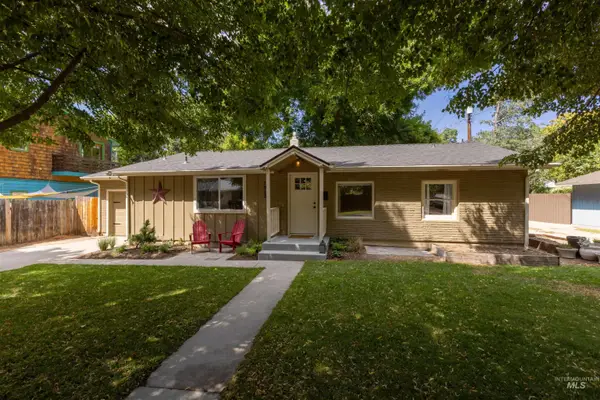 $610,000Active2 beds 1 baths1,330 sq. ft.
$610,000Active2 beds 1 baths1,330 sq. ft.1912 W Dora Street, Boise, ID 83702
MLS# 98958126Listed by: SILVERCREEK REALTY GROUP - New
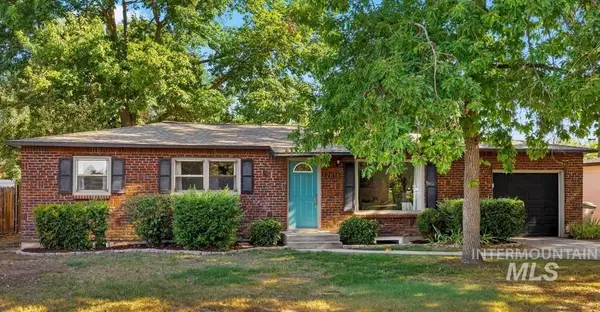 $480,000Active4 beds 2 baths2,112 sq. ft.
$480,000Active4 beds 2 baths2,112 sq. ft.2616 W Malad St, Boise, ID 83705
MLS# 98958102Listed by: SILVERCREEK REALTY GROUP - New
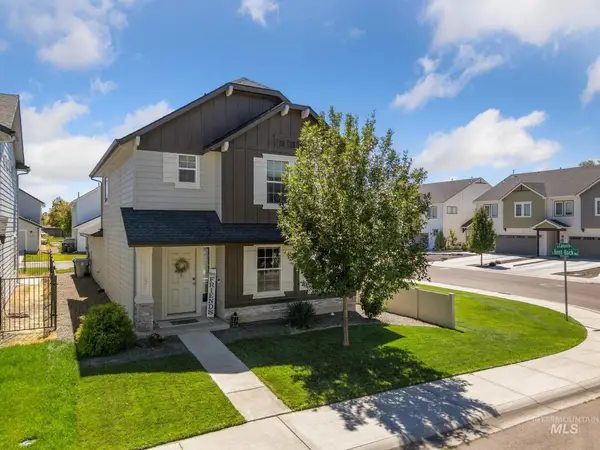 $410,000Active3 beds 3 baths1,547 sq. ft.
$410,000Active3 beds 3 baths1,547 sq. ft.10091 W Campville St, Boise, ID 83709
MLS# 98958107Listed by: THG REAL ESTATE - New
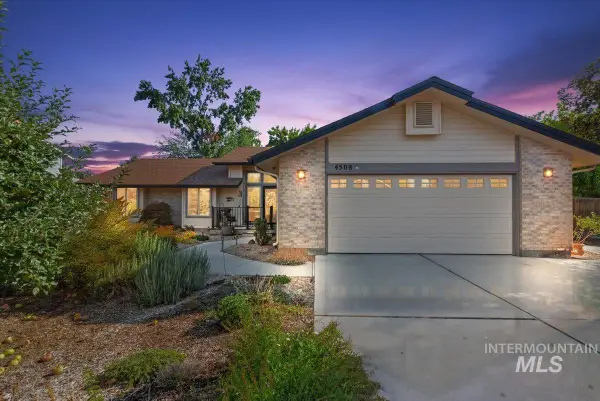 $524,900Active3 beds 2 baths1,650 sq. ft.
$524,900Active3 beds 2 baths1,650 sq. ft.4508 N Anchor Way, Boise, ID 83703
MLS# 98958088Listed by: RE/MAX EXECUTIVES

