621 E Crestline Drive, Boise, ID 83702
Local realty services provided by:Better Homes and Gardens Real Estate 43° North
621 E Crestline Drive,Boise, ID 83702
$1,150,000
- 5 Beds
- 3 Baths
- 3,827 sq. ft.
- Single family
- Active
Listed by:melissa everett
Office:exp realty, llc.
MLS#:98959531
Source:ID_IMLS
Price summary
- Price:$1,150,000
- Price per sq. ft.:$300.5
About this home
Dreams can come true! Welcome to a rare opportunity in the sought-after Boise foothills where you can enjoy sunrise coffee and sunset dinners with breathtaking backdrops! This home offers stunning 360 views, incredible privacy, a solid structure with good bones, and untapped potential for your dream home or investment. Open layout with 5 bedrooms, a large primary suite, tons of natural light and foothill views. The spacious upstairs primary suite features a large walk-in closet and space ready to build your own private balcony with unbeatable views. The main level features an expansive kitchen, 4 beds, 2 baths, and multiple living areas making this home perfect for entertaining. Ample space for vehicles, toys, RV, and storage in the detached 4 car garage. The detached lot is ideal for a garden, to make your own farm to table meals. Located close to downtown, Hyde Park, Camels Back, and all trails. Bring your vision and build the life of your dreams! NO HOA. BTVAI
Contact an agent
Home facts
- Year built:1960
- Listing ID #:98959531
- Added:2 day(s) ago
- Updated:August 27, 2025 at 03:37 PM
Rooms and interior
- Bedrooms:5
- Total bathrooms:3
- Full bathrooms:3
- Living area:3,827 sq. ft.
Heating and cooling
- Cooling:Central Air
- Heating:Heat Pump, Natural Gas
Structure and exterior
- Roof:Composition
- Year built:1960
- Building area:3,827 sq. ft.
- Lot area:0.56 Acres
Schools
- High school:Boise
- Middle school:North Jr
- Elementary school:Longfellow
Utilities
- Water:City Service
Finances and disclosures
- Price:$1,150,000
- Price per sq. ft.:$300.5
- Tax amount:$8,246 (2024)
New listings near 621 E Crestline Drive
- New
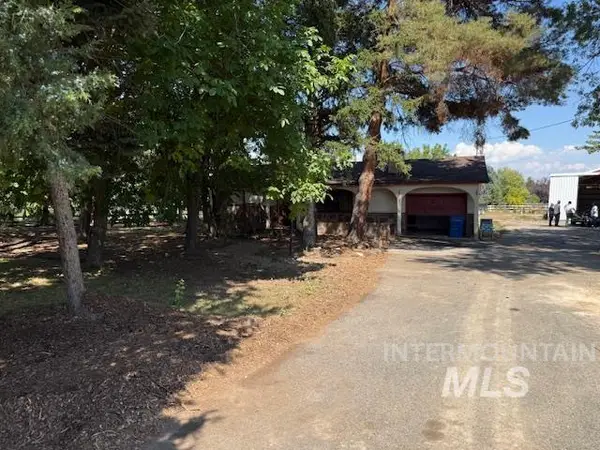 $524,900Active2 beds 1 baths1,038 sq. ft.
$524,900Active2 beds 1 baths1,038 sq. ft.4500 S Lonesome Ln, Boise, ID 83709
MLS# 98959784Listed by: JPAR LIVE LOCAL - New
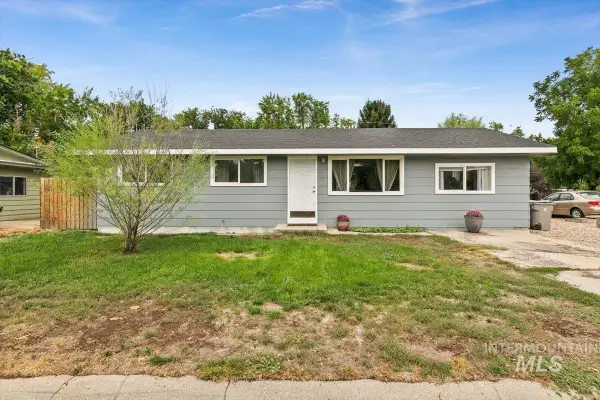 $410,000Active4 beds 1 baths1,248 sq. ft.
$410,000Active4 beds 1 baths1,248 sq. ft.5300 W Rockney St, Boise, ID 83705
MLS# 98959785Listed by: WEST REAL ESTATE GROUP - New
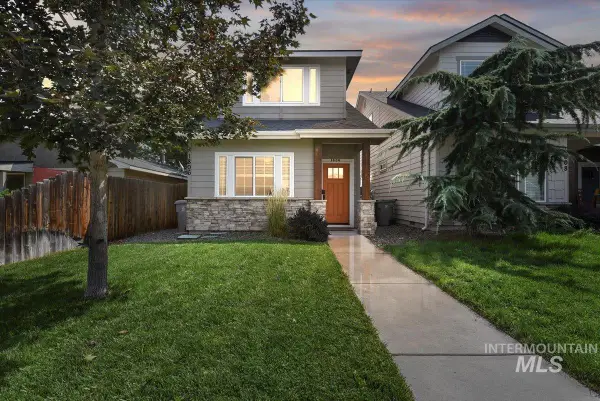 $534,900Active3 beds 3 baths1,748 sq. ft.
$534,900Active3 beds 3 baths1,748 sq. ft.1806 S Abbs St, Boise, ID 83705
MLS# 98959775Listed by: SILVERCREEK REALTY GROUP - New
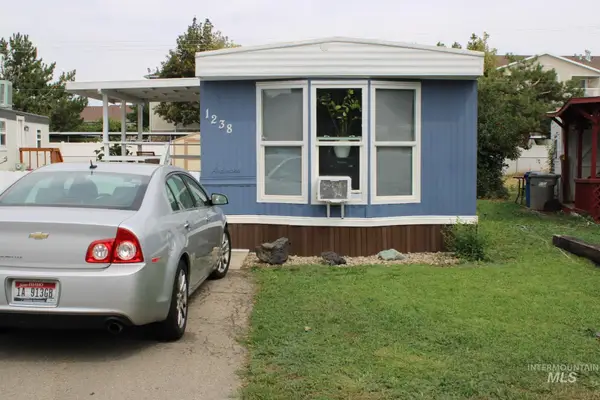 $80,000Active2 beds 1 baths924 sq. ft.
$80,000Active2 beds 1 baths924 sq. ft.1238 N. Sable Ln, Boise, ID 83704
MLS# 98959777Listed by: REAL BROKER LLC - New
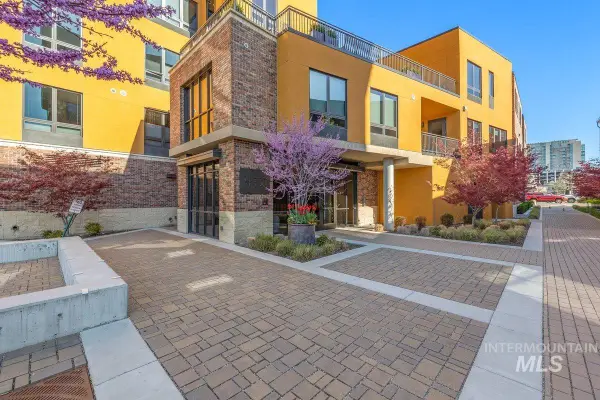 $619,000Active1 beds 1 baths881 sq. ft.
$619,000Active1 beds 1 baths881 sq. ft.880 W River Street #409, Boise, ID 83702
MLS# 98959770Listed by: KELLER WILLIAMS REALTY BOISE - Open Sat, 11am to 2pmNew
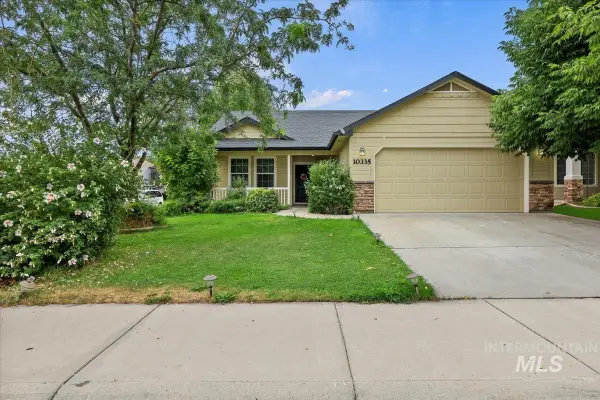 $385,900Active3 beds 2 baths1,232 sq. ft.
$385,900Active3 beds 2 baths1,232 sq. ft.10335 W Henrys Lake Dr, Boise, ID 83709
MLS# 98959759Listed by: SILVERCREEK REALTY GROUP - New
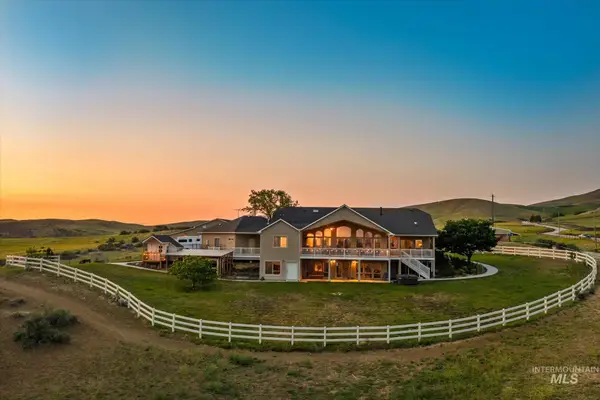 $2,995,000Active5 beds 4 baths5,533 sq. ft.
$2,995,000Active5 beds 4 baths5,533 sq. ft.14775 N Cartwright, Boise, ID 83714
MLS# 98959766Listed by: SILVERCREEK REALTY GROUP - New
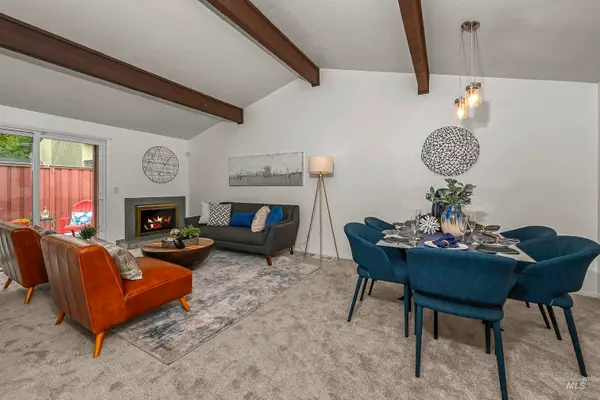 $339,000Active2 beds 2 baths1,204 sq. ft.
$339,000Active2 beds 2 baths1,204 sq. ft.835 N Camelot Dr, Boise, ID 83704
MLS# 98959758Listed by: POWERHOUSE REAL ESTATE GROUP - New
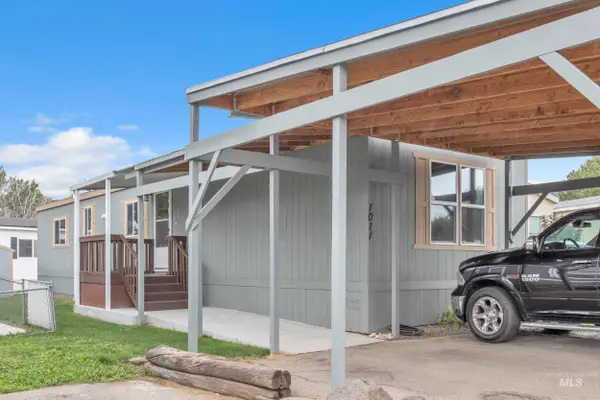 $129,000Active3 beds 2 baths990 sq. ft.
$129,000Active3 beds 2 baths990 sq. ft.1011 N Fawn Lane, Boise, ID 83704
MLS# 98959739Listed by: POINT REALTY LLC - New
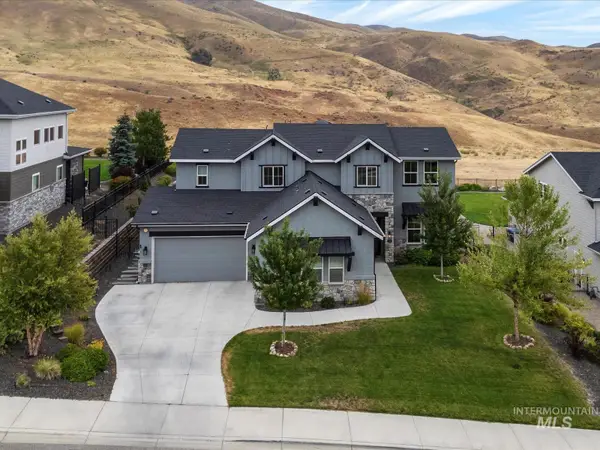 $1,975,000Active5 beds 5 baths4,010 sq. ft.
$1,975,000Active5 beds 5 baths4,010 sq. ft.2400 S Trapper Place, Boise, ID 83716
MLS# 98959740Listed by: LPT REALTY
