6251 W Geneva St, Boise, ID 83703
Local realty services provided by:Better Homes and Gardens Real Estate 43° North

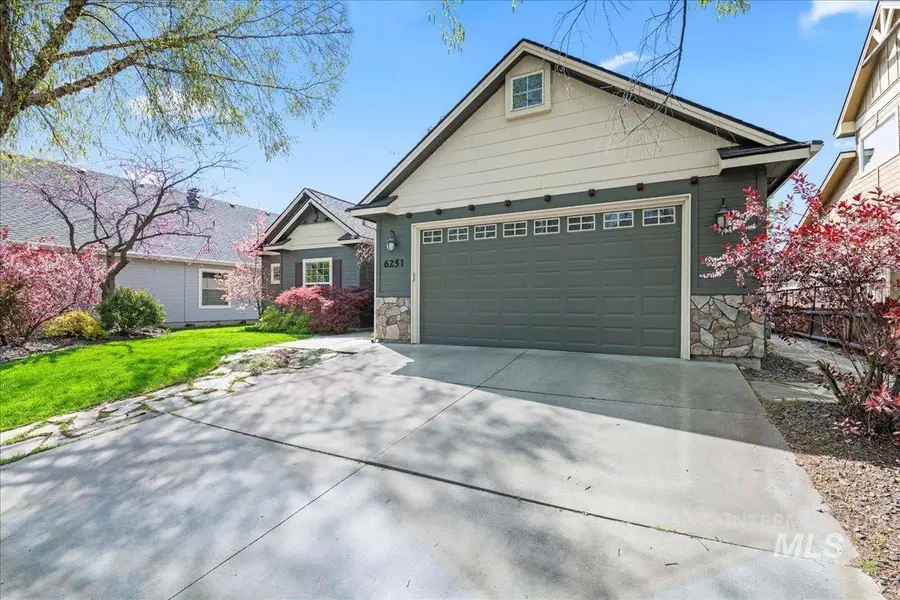

Listed by:lora callister
Office:keller williams realty boise
MLS#:98946183
Source:ID_IMLS
Price summary
- Price:$525,000
- Price per sq. ft.:$264.48
- Monthly HOA dues:$25
About this home
Step into this beautifully maintained home featuring an open floor plan filled with natural light and spacious living areas perfect for relaxing and entertaining. The modern kitchen boasts updated appliances and ample storage, complemented by a lovely backyard ideal for outdoor gatherings. Recent upgrades include a new A/C and furnace, freshly painted exterior, new water heater, and professionally resurfaced master bathroom shower and countertop. Additional improvements like Gutter Helmet protection, a cleaned dryer vent, new microwave, and kitchen garbage disposal add to the home's appeal. Nestled in a quiet neighborhood with beautiful landscaping, this move-in ready home offers peace and curb appeal. Conveniently located near Plantation Shopping Center, schools, parks, the Boise River Greenbelt, Castle Hills Park, and the Expo Idaho redevelopment. Kindly observe parking regulations when visiting. Schedule your showing today and don’t miss this opportunity!
Contact an agent
Home facts
- Year built:2004
- Listing Id #:98946183
- Added:98 day(s) ago
- Updated:July 23, 2025 at 11:38 PM
Rooms and interior
- Bedrooms:3
- Total bathrooms:2
- Full bathrooms:2
- Living area:1,985 sq. ft.
Heating and cooling
- Cooling:Central Air
- Heating:Natural Gas
Structure and exterior
- Roof:Composition
- Year built:2004
- Building area:1,985 sq. ft.
- Lot area:0.13 Acres
Schools
- High school:Capital
- Middle school:River Glen Jr
- Elementary school:Pierce Park
Finances and disclosures
- Price:$525,000
- Price per sq. ft.:$264.48
- Tax amount:$3,026 (2024)
New listings near 6251 W Geneva St
- New
 $630,000Active3 beds 3 baths2,266 sq. ft.
$630,000Active3 beds 3 baths2,266 sq. ft.6199 N Stafford Pl, Boise, ID 83713
MLS# 98958116Listed by: HOMES OF IDAHO - New
 $419,127Active2 beds 1 baths1,008 sq. ft.
$419,127Active2 beds 1 baths1,008 sq. ft.311 Peasley St., Boise, ID 83705
MLS# 98958119Listed by: KELLER WILLIAMS REALTY BOISE - Coming Soon
 $559,900Coming Soon3 beds 2 baths
$559,900Coming Soon3 beds 2 baths18169 N Highfield Way, Boise, ID 83714
MLS# 98958120Listed by: KELLER WILLIAMS REALTY BOISE - Open Fri, 4 to 6pmNew
 $560,000Active3 beds 3 baths1,914 sq. ft.
$560,000Active3 beds 3 baths1,914 sq. ft.7371 N Matlock Ave, Boise, ID 83714
MLS# 98958121Listed by: KELLER WILLIAMS REALTY BOISE - Open Sat, 10am to 1pmNew
 $1,075,000Active4 beds 3 baths3,003 sq. ft.
$1,075,000Active4 beds 3 baths3,003 sq. ft.6098 E Grand Prairie Dr, Boise, ID 83716
MLS# 98958122Listed by: KELLER WILLIAMS REALTY BOISE - Open Sat, 12 to 3pmNew
 $350,000Active3 beds 2 baths1,508 sq. ft.
$350,000Active3 beds 2 baths1,508 sq. ft.10071 Sunflower, Boise, ID 83704
MLS# 98958124Listed by: EPIQUE REALTY - Open Sun, 1 to 4pmNew
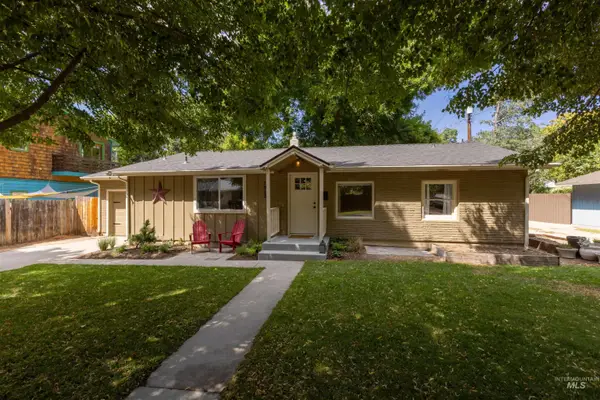 $610,000Active2 beds 1 baths1,330 sq. ft.
$610,000Active2 beds 1 baths1,330 sq. ft.1912 W Dora Street, Boise, ID 83702
MLS# 98958126Listed by: SILVERCREEK REALTY GROUP - New
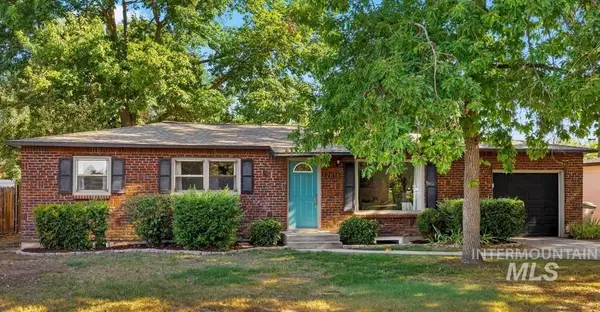 $480,000Active4 beds 2 baths2,112 sq. ft.
$480,000Active4 beds 2 baths2,112 sq. ft.2616 W Malad St, Boise, ID 83705
MLS# 98958102Listed by: SILVERCREEK REALTY GROUP - New
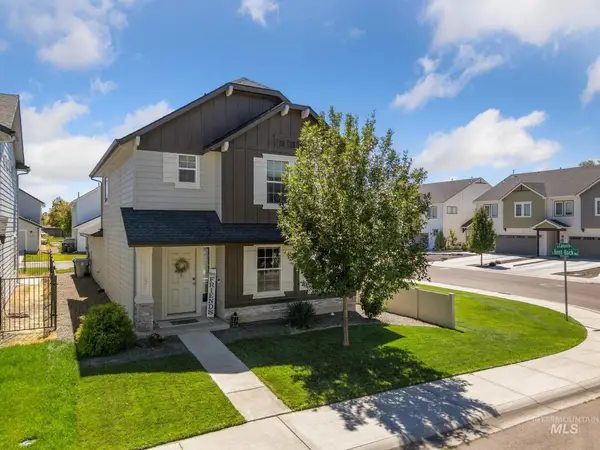 $410,000Active3 beds 3 baths1,547 sq. ft.
$410,000Active3 beds 3 baths1,547 sq. ft.10091 W Campville St, Boise, ID 83709
MLS# 98958107Listed by: THG REAL ESTATE - New
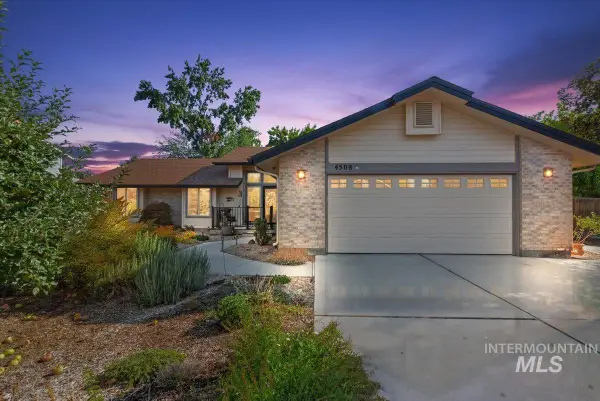 $524,900Active3 beds 2 baths1,650 sq. ft.
$524,900Active3 beds 2 baths1,650 sq. ft.4508 N Anchor Way, Boise, ID 83703
MLS# 98958088Listed by: RE/MAX EXECUTIVES

