631 N Timathy Rd, Boise, ID 83713
Local realty services provided by:Better Homes and Gardens Real Estate 43° North
Listed by:alissa gamble
Office:keller williams realty boise
MLS#:98943627
Source:ID_IMLS
Price summary
- Price:$105,000
- Price per sq. ft.:$69.44
- Monthly HOA dues:$1,020
About this home
Discover the ideal blend of space, style, and value in this thoughtfully updated home. The open-concept design offers a bright, airy atmosphere with easy flow between living areas—perfect for entertaining, relaxing, or working from home. Fresh paint and new flooring throughout create a clean, modern feel. The spacious primary suite features a private en-suite bath for a quiet retreat, while additional bedrooms offer flexible options for guests, hobbies, or a home office. Step outside to a generous lot with a seasonal creek that adds peaceful, natural beauty to the backyard. Enjoy outdoor living with both deck and patio spaces, ideal for dining or unwinding. A neighborhood park just a short walk away provides even more green space and recreation. This home offers everyday comfort and smart updates at a price that makes sense—proof you don’t have to compromise on quality.
Contact an agent
Home facts
- Year built:2018
- Listing ID #:98943627
- Added:203 day(s) ago
- Updated:August 28, 2025 at 06:05 PM
Rooms and interior
- Bedrooms:4
- Total bathrooms:2
- Full bathrooms:2
- Living area:1,512 sq. ft.
Heating and cooling
- Cooling:Central Air
- Heating:Electric, Forced Air
Structure and exterior
- Roof:Composition
- Year built:2018
- Building area:1,512 sq. ft.
Schools
- High school:Centennial
- Middle school:Lewis and Clark
- Elementary school:Ustick
Utilities
- Water:City Service
Finances and disclosures
- Price:$105,000
- Price per sq. ft.:$69.44
- Tax amount:$579 (2024)
New listings near 631 N Timathy Rd
- New
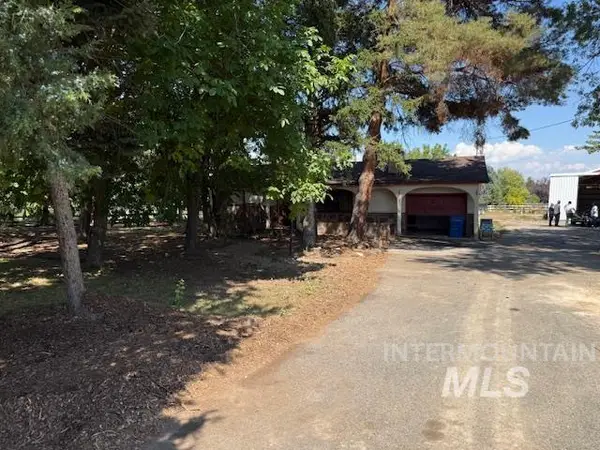 $524,900Active2 beds 1 baths1,038 sq. ft.
$524,900Active2 beds 1 baths1,038 sq. ft.4500 S Lonesome Ln, Boise, ID 83709
MLS# 98959784Listed by: JPAR LIVE LOCAL - New
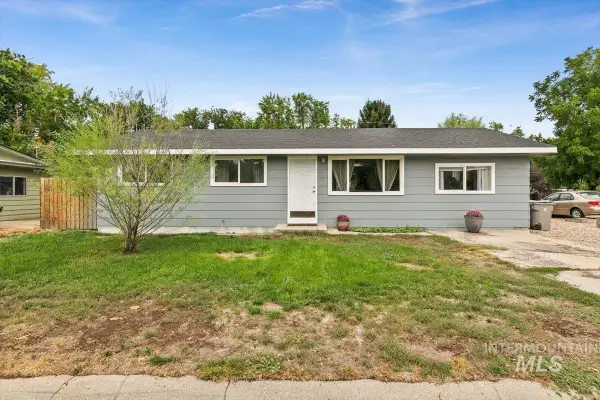 $410,000Active4 beds 1 baths1,248 sq. ft.
$410,000Active4 beds 1 baths1,248 sq. ft.5300 W Rockney St, Boise, ID 83705
MLS# 98959785Listed by: WEST REAL ESTATE GROUP - New
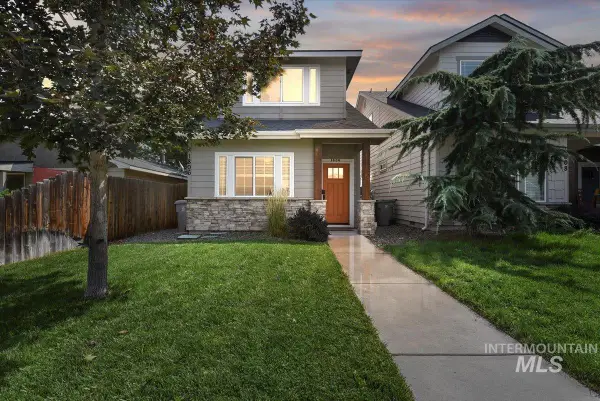 $534,900Active3 beds 3 baths1,748 sq. ft.
$534,900Active3 beds 3 baths1,748 sq. ft.1806 S Abbs St, Boise, ID 83705
MLS# 98959775Listed by: SILVERCREEK REALTY GROUP - New
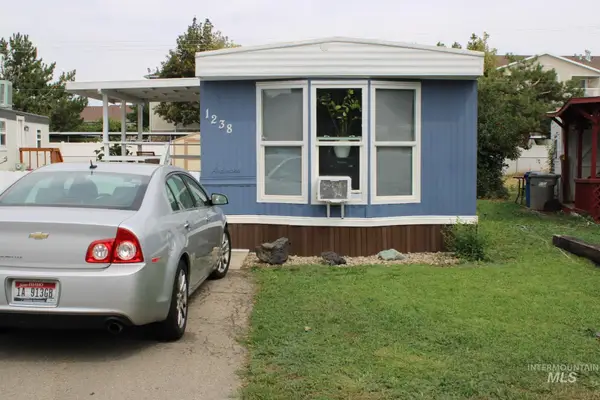 $80,000Active2 beds 1 baths924 sq. ft.
$80,000Active2 beds 1 baths924 sq. ft.1238 N. Sable Ln, Boise, ID 83704
MLS# 98959777Listed by: REAL BROKER LLC - New
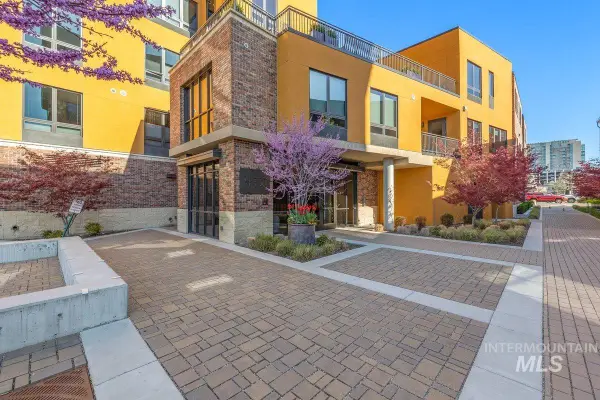 $619,000Active1 beds 1 baths881 sq. ft.
$619,000Active1 beds 1 baths881 sq. ft.880 W River Street #409, Boise, ID 83702
MLS# 98959770Listed by: KELLER WILLIAMS REALTY BOISE - Open Sat, 11am to 2pmNew
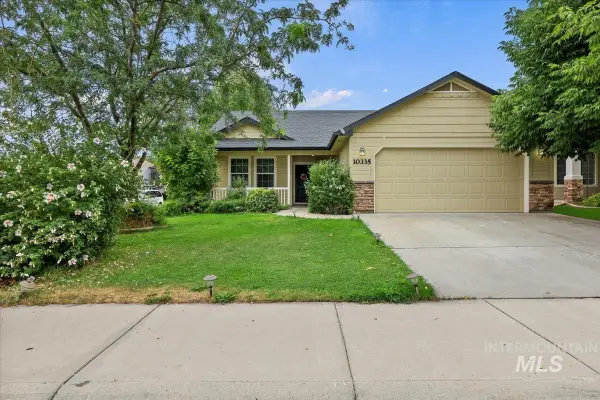 $385,900Active3 beds 2 baths1,232 sq. ft.
$385,900Active3 beds 2 baths1,232 sq. ft.10335 W Henrys Lake Dr, Boise, ID 83709
MLS# 98959759Listed by: SILVERCREEK REALTY GROUP - New
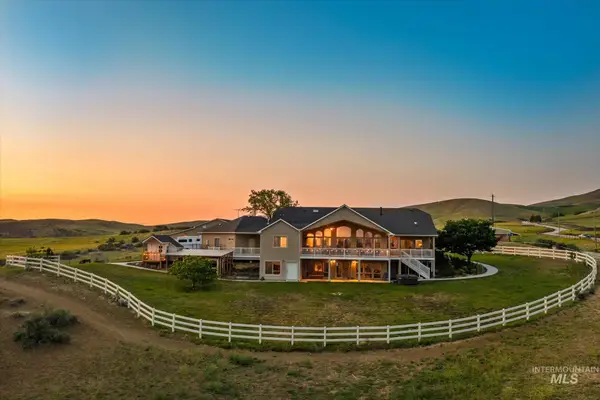 $2,995,000Active5 beds 4 baths5,533 sq. ft.
$2,995,000Active5 beds 4 baths5,533 sq. ft.14775 N Cartwright, Boise, ID 83714
MLS# 98959766Listed by: SILVERCREEK REALTY GROUP - New
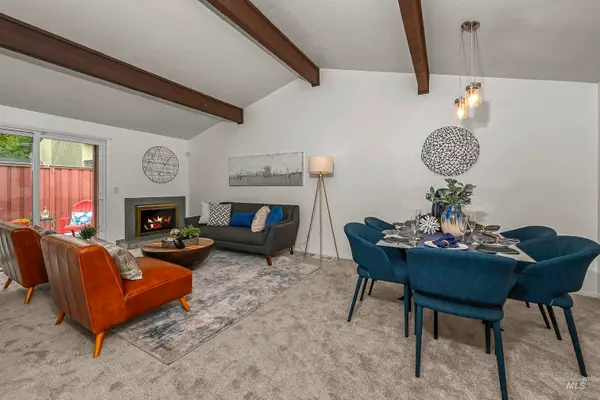 $339,000Active2 beds 2 baths1,204 sq. ft.
$339,000Active2 beds 2 baths1,204 sq. ft.835 N Camelot Dr, Boise, ID 83704
MLS# 98959758Listed by: POWERHOUSE REAL ESTATE GROUP - New
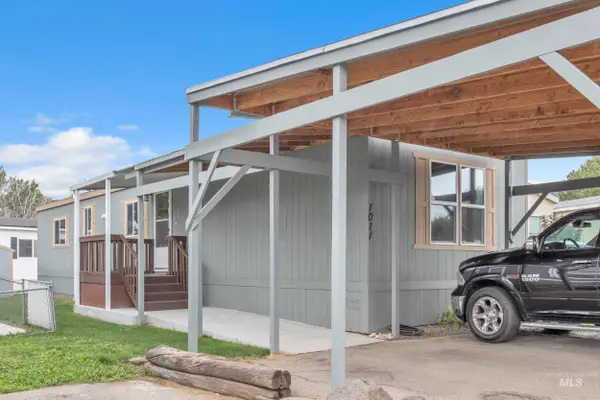 $129,000Active3 beds 2 baths990 sq. ft.
$129,000Active3 beds 2 baths990 sq. ft.1011 N Fawn Lane, Boise, ID 83704
MLS# 98959739Listed by: POINT REALTY LLC - New
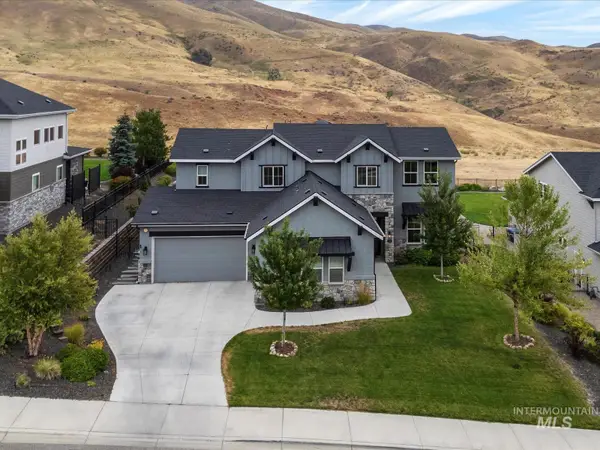 $1,975,000Active5 beds 5 baths4,010 sq. ft.
$1,975,000Active5 beds 5 baths4,010 sq. ft.2400 S Trapper Place, Boise, ID 83716
MLS# 98959740Listed by: LPT REALTY
