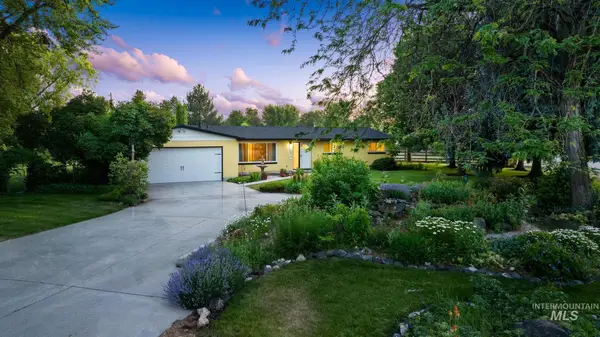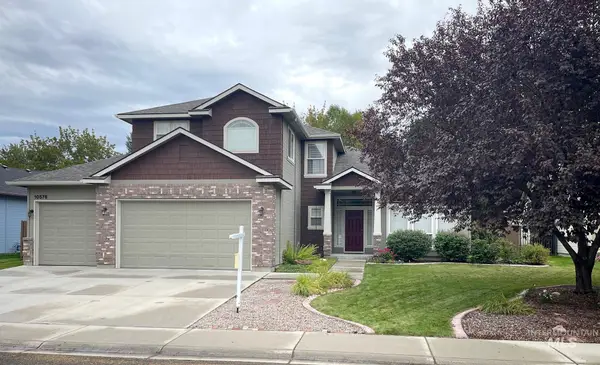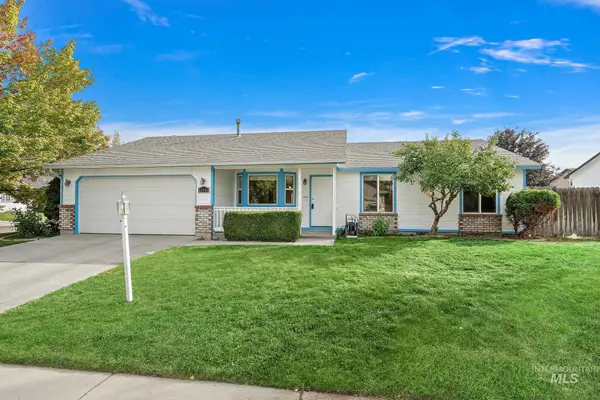6445 W Dufferin Ct, Boise, ID 83714
Local realty services provided by:Better Homes and Gardens Real Estate 43° North
6445 W Dufferin Ct,Boise, ID 83714
$519,000
- 3 Beds
- 3 Baths
- 1,590 sq. ft.
- Single family
- Active
Listed by:roger lowe
Office:lowes flat fee realty a homezu partner
MLS#:98963369
Source:ID_IMLS
Price summary
- Price:$519,000
- Price per sq. ft.:$326.42
- Monthly HOA dues:$74.58
About this home
Beautiful craftsman-style home, thoughtfully designed with comfort, efficiency, and timeless details throughout! This energy star-certified home features solar panels, dual heating/cooling zones, and a conditioned crawl space. The interior of the home features many upgrades, including granite countertops, 9' ceilings on the main level, Sun Valley textured walls, crown molding, a Kozy Heat gas fireplace, travertine tile, and Shaw wood flooring. The backyard includes a covered patio and grill area, as well as mature trees and no close backyard neighbors to the south. A small bonus room/office off of the master bedroom allows flexibility for additional living space. All appliances are included: Dishwasher, stove, microwave, refrigerator, living room TV, washer, dryer, reverse osmosis system and garage freezer. Conveniently located near the foothills, greenbelt, The River Club and Pierce Park Elementary School. HOA handles all lawncare to allow for low maintenance living!
Contact an agent
Home facts
- Year built:2011
- Listing ID #:98963369
- Added:1 day(s) ago
- Updated:October 01, 2025 at 04:44 PM
Rooms and interior
- Bedrooms:3
- Total bathrooms:3
- Full bathrooms:3
- Living area:1,590 sq. ft.
Heating and cooling
- Cooling:Central Air
- Heating:Forced Air, Natural Gas
Structure and exterior
- Roof:Composition
- Year built:2011
- Building area:1,590 sq. ft.
- Lot area:0.09 Acres
Schools
- High school:Capital
- Middle school:River Glen Jr
- Elementary school:Pierce Park
Utilities
- Water:City Service
Finances and disclosures
- Price:$519,000
- Price per sq. ft.:$326.42
- Tax amount:$2,998 (2024)
New listings near 6445 W Dufferin Ct
- New
 $634,990Active4 beds 2 baths1,795 sq. ft.
$634,990Active4 beds 2 baths1,795 sq. ft.10875 W Hollandale Dr, Boise, ID 83709
MLS# 98963374Listed by: BOISE PREMIER REAL ESTATE - Coming Soon
 $739,000Coming Soon5 beds 3 baths
$739,000Coming Soon5 beds 3 baths10576 N Bridle Way, Boise, ID 83714
MLS# 98963381Listed by: INDIAN CREEK REALTY, INC - New
 $599,900Active3 beds 2 baths1,656 sq. ft.
$599,900Active3 beds 2 baths1,656 sq. ft.9339 W Sageberry Dr, Boise, ID 83709
MLS# 98963361Listed by: ATOVA - New
 $419,000Active3 beds 2 baths1,280 sq. ft.
$419,000Active3 beds 2 baths1,280 sq. ft.8647 W Mornin Mist St, Boise, ID 83709
MLS# 98963367Listed by: A.V. WEST - Open Sat, 1 to 4pmNew
 $450,000Active3 beds 3 baths1,721 sq. ft.
$450,000Active3 beds 3 baths1,721 sq. ft.2110 N Allumbaugh, Boise, ID 83704
MLS# 98963356Listed by: MOUNTAIN REALTY - New
 $415,000Active3 beds 2 baths1,342 sq. ft.
$415,000Active3 beds 2 baths1,342 sq. ft.12661 W Mercedes Ct., Boise, ID 83713
MLS# 98963352Listed by: SILVERCREEK REALTY GROUP - Open Sat, 1 to 3pmNew
 $479,900Active4 beds 2 baths1,244 sq. ft.
$479,900Active4 beds 2 baths1,244 sq. ft.2021 S Longmont Ave, Boise, ID 83706
MLS# 98963355Listed by: TEMPLETON REAL ESTATE GROUP - New
 $699,900Active40 Acres
$699,900Active40 AcresTBD Kellly Gulch Rd, Boise, ID 83716
MLS# 98963349Listed by: SILVERCREEK REALTY GROUP - New
 $699,900Active40 Acres
$699,900Active40 AcresTBD Kelly Gulch Rd, Boise, ID 83716
MLS# 98963350Listed by: SILVERCREEK REALTY GROUP
