6619 W Dufferin Ct, Boise, ID 83714
Local realty services provided by:Better Homes and Gardens Real Estate 43° North

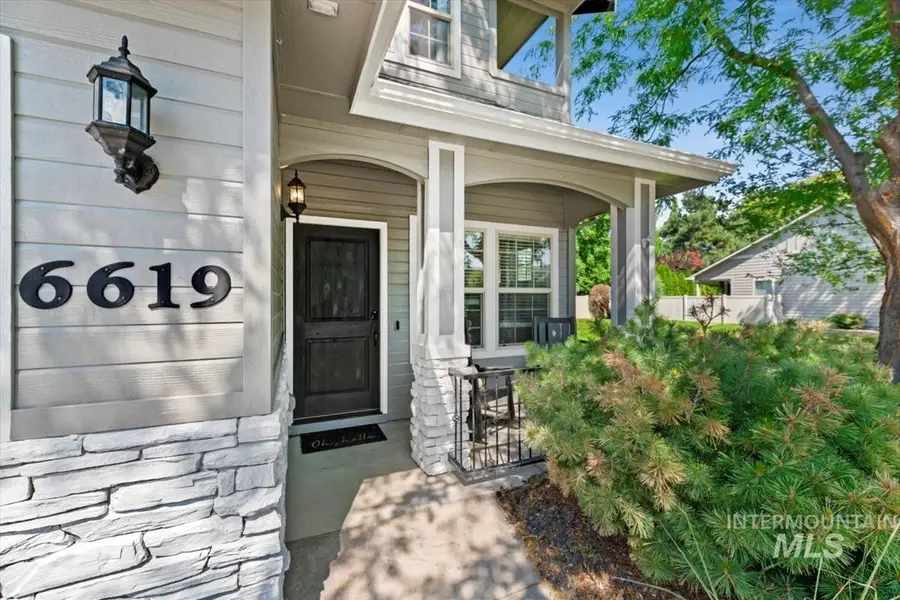

6619 W Dufferin Ct,Boise, ID 83714
$499,000
- 4 Beds
- 3 Baths
- 2,335 sq. ft.
- Single family
- Active
Listed by:stefanie harman
Office:stack rock realty llc.
MLS#:98929997
Source:ID_IMLS
Price summary
- Price:$499,000
- Price per sq. ft.:$213.7
- Monthly HOA dues:$48.42
About this home
Vacant. Show anytime. This 4 bedroom, plus office in a central location, sits at the end of a quiet cul- de -sac near the greenbelt, parks, three golf courses and the foothill trail system. The HOA takes care of your weekly lawn care so you can spend more time biking the Greenbelt, hiking the foothills, strolling through nearby parks, playing golf, or simply relaxing on your private upper deck overlooking the peaceful common area. Inside, this cozy four-bedroom, two-and-half bathroom home spans 2,335 square feet and boasts a main floor office, oversized laundry room, and quiet back patio area. The large kitchen offers ample storage while the upper master suite provides a comfortable retreat with it's own fireplace. With 40,000 in recent upgrades including fresh interior, exterior paint, newer carpet, and new blinds throughout, this home is truly move-in-ready.
Contact an agent
Home facts
- Year built:2006
- Listing Id #:98929997
- Added:261 day(s) ago
- Updated:August 08, 2025 at 06:39 PM
Rooms and interior
- Bedrooms:4
- Total bathrooms:3
- Full bathrooms:3
- Living area:2,335 sq. ft.
Heating and cooling
- Cooling:Central Air
- Heating:Forced Air, Natural Gas
Structure and exterior
- Roof:Composition
- Year built:2006
- Building area:2,335 sq. ft.
- Lot area:0.1 Acres
Schools
- High school:Capital
- Middle school:River Glen Jr
- Elementary school:Pierce Park
Utilities
- Water:City Service
Finances and disclosures
- Price:$499,000
- Price per sq. ft.:$213.7
- Tax amount:$3,265 (2023)
New listings near 6619 W Dufferin Ct
- New
 $630,000Active3 beds 3 baths2,266 sq. ft.
$630,000Active3 beds 3 baths2,266 sq. ft.6199 N Stafford Pl, Boise, ID 83713
MLS# 98958116Listed by: HOMES OF IDAHO - New
 $419,127Active2 beds 1 baths1,008 sq. ft.
$419,127Active2 beds 1 baths1,008 sq. ft.311 Peasley St., Boise, ID 83705
MLS# 98958119Listed by: KELLER WILLIAMS REALTY BOISE - Coming Soon
 $559,900Coming Soon3 beds 2 baths
$559,900Coming Soon3 beds 2 baths18169 N Highfield Way, Boise, ID 83714
MLS# 98958120Listed by: KELLER WILLIAMS REALTY BOISE - Open Fri, 4 to 6pmNew
 $560,000Active3 beds 3 baths1,914 sq. ft.
$560,000Active3 beds 3 baths1,914 sq. ft.7371 N Matlock Ave, Boise, ID 83714
MLS# 98958121Listed by: KELLER WILLIAMS REALTY BOISE - Open Sat, 10am to 1pmNew
 $1,075,000Active4 beds 3 baths3,003 sq. ft.
$1,075,000Active4 beds 3 baths3,003 sq. ft.6098 E Grand Prairie Dr, Boise, ID 83716
MLS# 98958122Listed by: KELLER WILLIAMS REALTY BOISE - Open Sat, 12 to 3pmNew
 $350,000Active3 beds 2 baths1,508 sq. ft.
$350,000Active3 beds 2 baths1,508 sq. ft.10071 Sunflower, Boise, ID 83704
MLS# 98958124Listed by: EPIQUE REALTY - Open Sun, 1 to 4pmNew
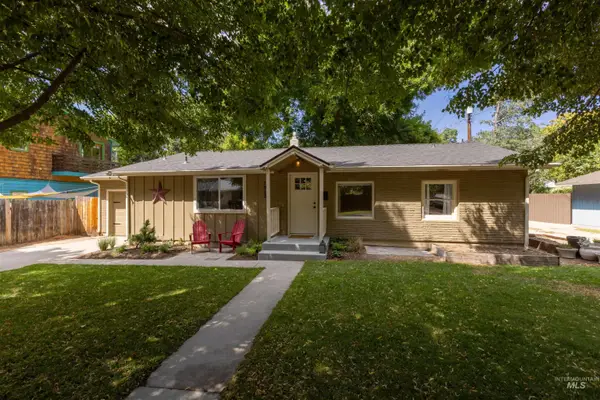 $610,000Active2 beds 1 baths1,330 sq. ft.
$610,000Active2 beds 1 baths1,330 sq. ft.1912 W Dora Street, Boise, ID 83702
MLS# 98958126Listed by: SILVERCREEK REALTY GROUP - New
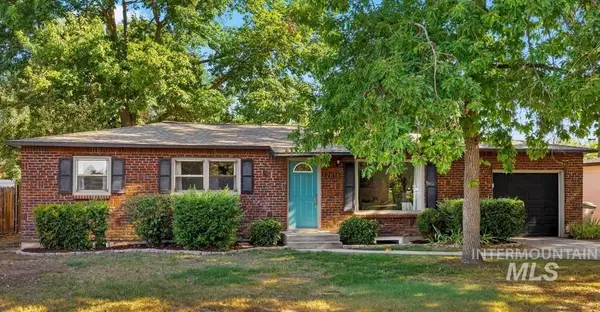 $480,000Active4 beds 2 baths2,112 sq. ft.
$480,000Active4 beds 2 baths2,112 sq. ft.2616 W Malad St, Boise, ID 83705
MLS# 98958102Listed by: SILVERCREEK REALTY GROUP - New
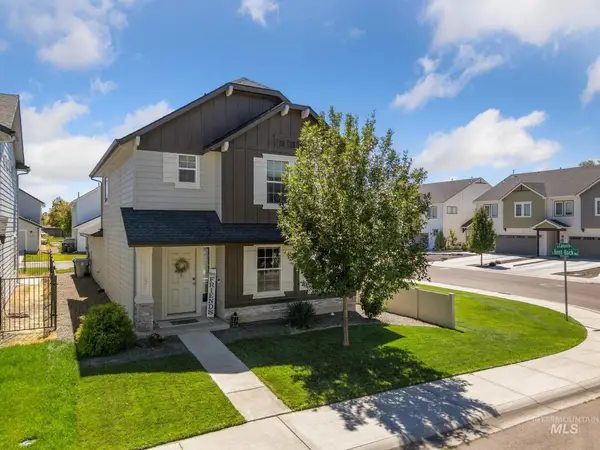 $410,000Active3 beds 3 baths1,547 sq. ft.
$410,000Active3 beds 3 baths1,547 sq. ft.10091 W Campville St, Boise, ID 83709
MLS# 98958107Listed by: THG REAL ESTATE - New
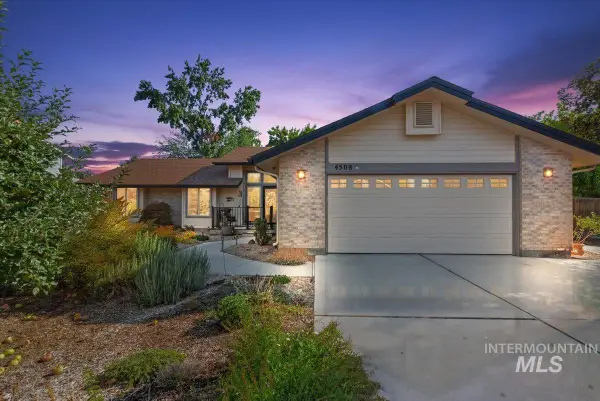 $524,900Active3 beds 2 baths1,650 sq. ft.
$524,900Active3 beds 2 baths1,650 sq. ft.4508 N Anchor Way, Boise, ID 83703
MLS# 98958088Listed by: RE/MAX EXECUTIVES

