6832 N Waterlilly Way, Boise, ID 83714
Local realty services provided by:Better Homes and Gardens Real Estate 43° North
6832 N Waterlilly Way,Boise, ID 83714
$459,000
- 4 Beds
- 2 Baths
- 1,505 sq. ft.
- Single family
- Active
Listed by:kristine asin
Office:silvercreek realty group
MLS#:98960619
Source:ID_IMLS
Price summary
- Price:$459,000
- Price per sq. ft.:$304.98
- Monthly HOA dues:$30
About this home
Welcome to 6832 N Waterlilly! This charming home in NW Boise has an open floorplan with a vaulted ceiling, welcoming you into the great room. Curl up in front of the gas fireplace on cold winter evenings, and enjoy an east facing shady patio in the backyard on warm sunny days. The den is conveniently located off the entry, making it ideal for a home office, craft, or gaming room, with great light and glass french doors. The roof was replaced in 2020, and the furnace/AC, and LVP floors were also updated prior to that. Plenty of room for seating around the breakfast bar, and lots of storage. You'll love the dual vanities in the master, and walk in closet. Walk to shops and restaurants, parks, schools, and close to walking paths and the foothills (some of the best hiking in Boise). Minutes from downtown Eagle and lots of restaurants and shops, as well as the Greenbelt. Resting at the base of the Boise Foothills, NW Boise is one of the picturesque neighborhoods of the City of Trees. Call today for a private tour!
Contact an agent
Home facts
- Year built:2000
- Listing ID #:98960619
- Added:1 day(s) ago
- Updated:September 05, 2025 at 05:41 PM
Rooms and interior
- Bedrooms:4
- Total bathrooms:2
- Full bathrooms:2
- Living area:1,505 sq. ft.
Heating and cooling
- Cooling:Central Air
- Heating:Forced Air, Natural Gas
Structure and exterior
- Roof:Architectural Style, Composition
- Year built:2000
- Building area:1,505 sq. ft.
- Lot area:0.14 Acres
Schools
- High school:Capital
- Middle school:River Glen Jr
- Elementary school:Shadow Hills
Utilities
- Water:City Service
Finances and disclosures
- Price:$459,000
- Price per sq. ft.:$304.98
- Tax amount:$2,398 (2024)
New listings near 6832 N Waterlilly Way
- New
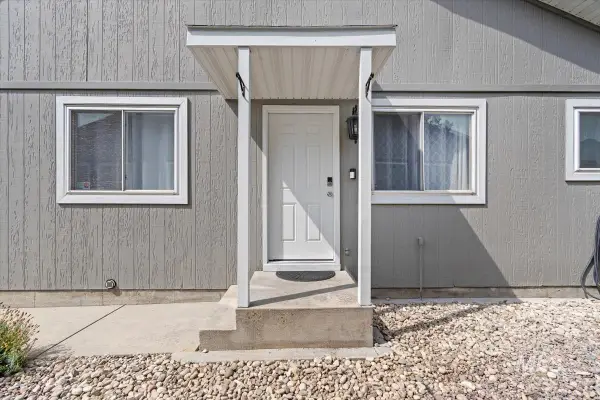 $299,900Active2 beds 1 baths900 sq. ft.
$299,900Active2 beds 1 baths900 sq. ft.8584 W Rifleman St, Boise, ID 83704
MLS# 98960629Listed by: BETTER HOMES & GARDENS 43NORTH - New
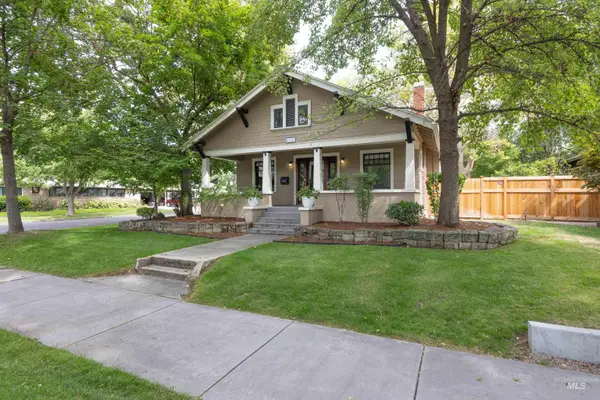 $979,000Active3 beds 2 baths2,096 sq. ft.
$979,000Active3 beds 2 baths2,096 sq. ft.1820 N Harrison Blvd, Boise, ID 83702
MLS# 98960642Listed by: JOHN L SCOTT DOWNTOWN - New
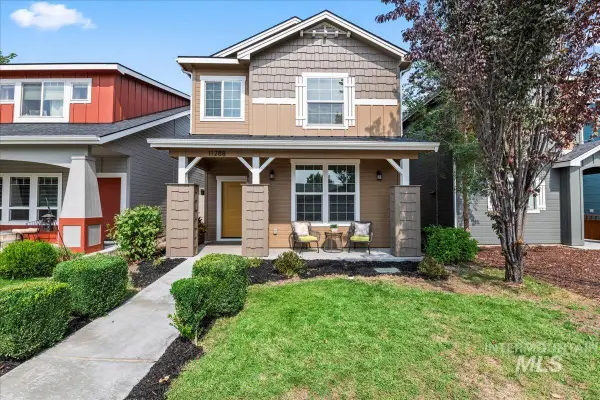 $419,900Active3 beds 3 baths1,726 sq. ft.
$419,900Active3 beds 3 baths1,726 sq. ft.11288 W Race St, Boise, ID 83713
MLS# 98960644Listed by: ATOVA - New
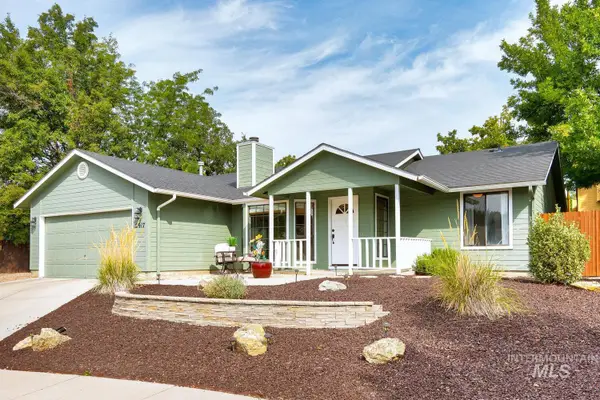 $469,900Active3 beds 2 baths1,265 sq. ft.
$469,900Active3 beds 2 baths1,265 sq. ft.2917 Zach Pl, Boise, ID 83706
MLS# 98960624Listed by: SILVERCREEK REALTY GROUP - New
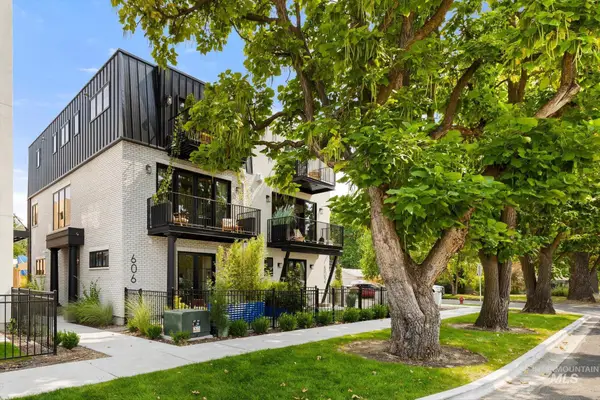 $798,000Active3 beds 4 baths2,085 sq. ft.
$798,000Active3 beds 4 baths2,085 sq. ft.606 N Avenue H Ave, Boise, ID 83712
MLS# 98960626Listed by: SILVERCREEK REALTY GROUP - New
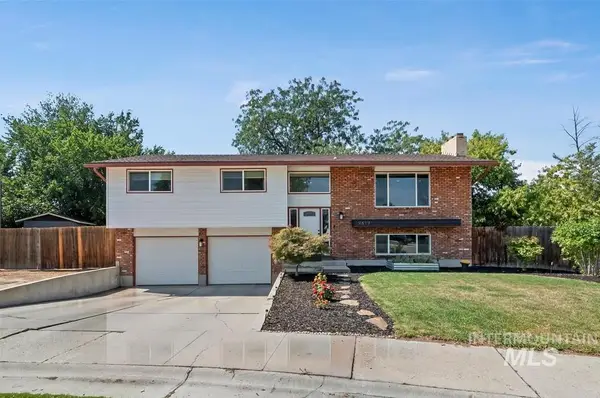 $529,000Active4 beds 2 baths1,934 sq. ft.
$529,000Active4 beds 2 baths1,934 sq. ft.9617 W Dorsetshire Pl, Boise, ID 83704
MLS# 98960604Listed by: SILVERCREEK REALTY GROUP - New
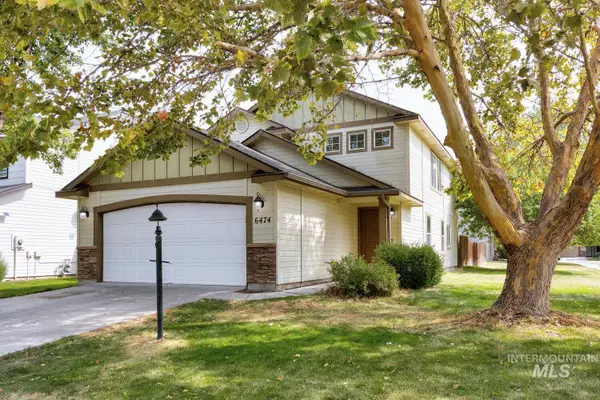 $365,000Active4 beds 3 baths2,062 sq. ft.
$365,000Active4 beds 3 baths2,062 sq. ft.6474 S Cheshire Ave, Boise, ID 83709
MLS# 98960607Listed by: JON GOSCHE REAL ESTATE, LLC - New
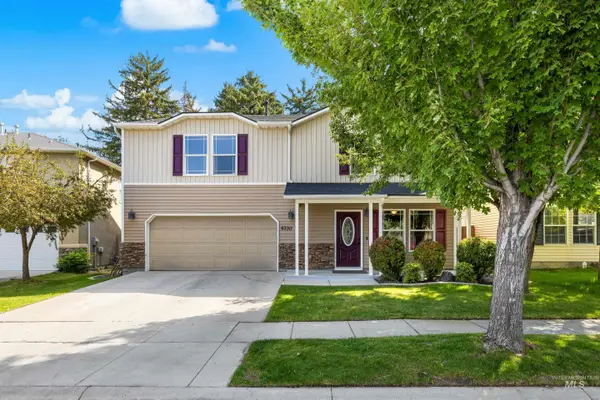 $514,900Active4 beds 3 baths1,809 sq. ft.
$514,900Active4 beds 3 baths1,809 sq. ft.6730 S Dewberry Way, Boise, ID 83709
MLS# 98960609Listed by: BOISE PREMIER REAL ESTATE - New
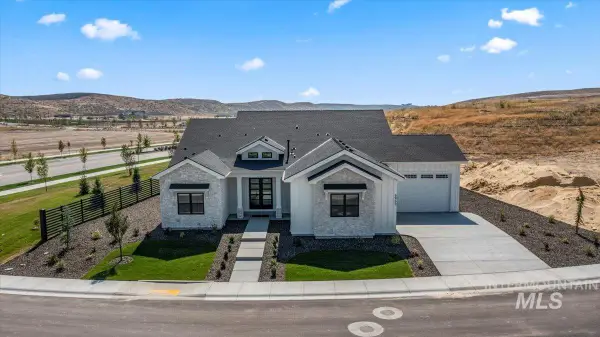 $924,900Active3 beds 3 baths2,391 sq. ft.
$924,900Active3 beds 3 baths2,391 sq. ft.6963 N Cairnhill Way, Eagle, ID 83616
MLS# 98960590Listed by: THE AGENCY BOISE
