6902 W Selway St, Boise, ID 83704
Local realty services provided by:Better Homes and Gardens Real Estate 43° North
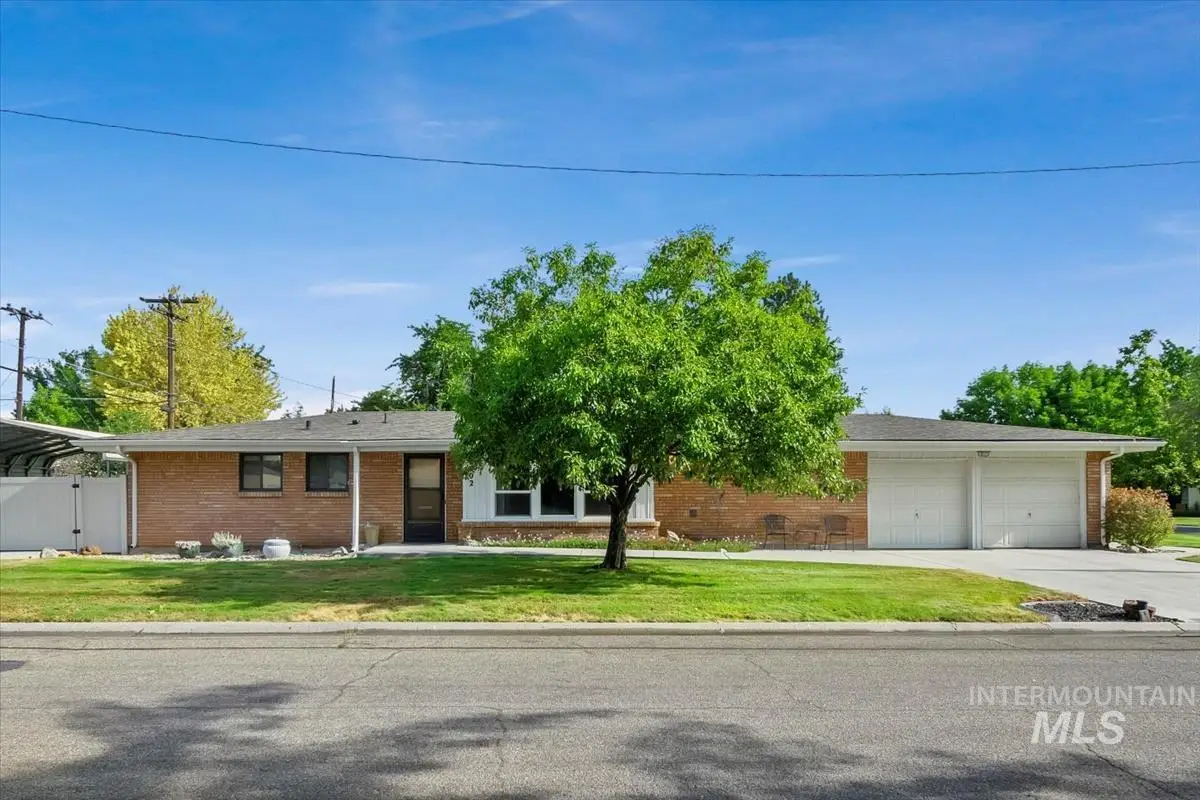
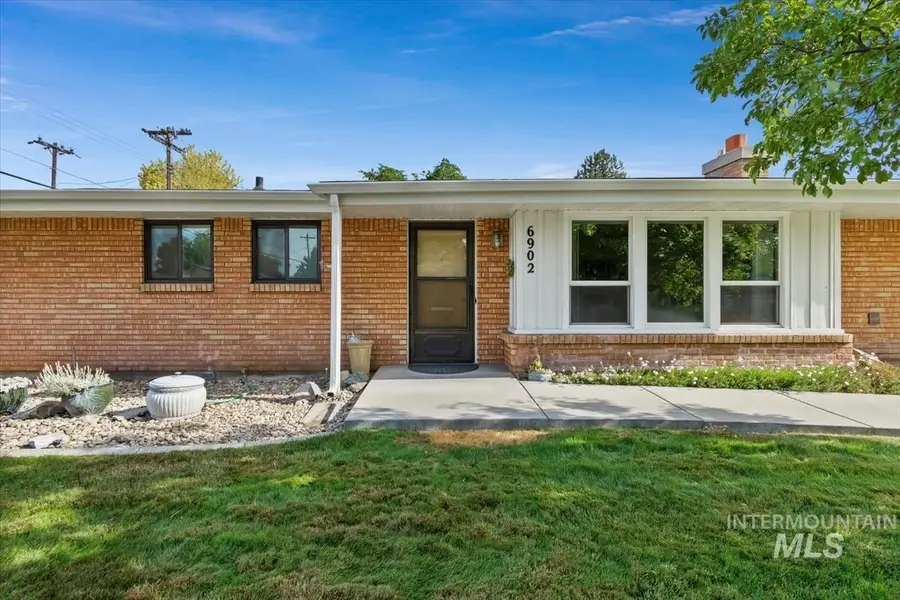
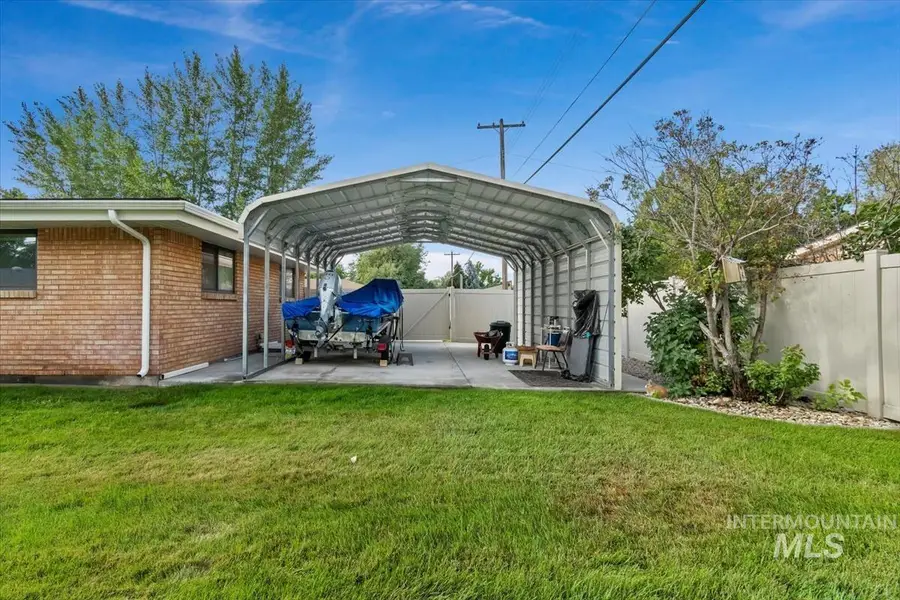
6902 W Selway St,Boise, ID 83704
$435,000
- 3 Beds
- 2 Baths
- 1,348 sq. ft.
- Single family
- Active
Listed by:jill hella
Office:keller williams realty boise
MLS#:98957088
Source:ID_IMLS
Price summary
- Price:$435,000
- Price per sq. ft.:$322.7
About this home
Classic West Boise Bench brick rambler full of character & charm, meticulously cared for on a nearly quarter acre corner lot! Step inside and you'll find a light and bright living room with cozy fireplace (two sided!), original hardwood floors throughout, updated bathroom and vintage charm in the kitchen. Secondary living room/den adds flexibility and function. In addition to a 2 car garage with extra storage area, home has a large covered carport to accommodate an R.V, boat or any number of motorized recreational toys. Shed in backyard is an added bonus. Central and convenient location, just minutes to downtown, Boise Towne Square, Greenbelt & freeway entrance. Enjoy the beauty of Winstead Park a few blocks away. Home is part of the the Capital Water district with the benefit of a low cost water for home and lawn (averages just $30 a month!) Updated plumbing, electrical, brand new roof, newer windows. This home is really special and is ready for its new owners. OPEN HOUSE WED. 8/6 FROM 4:00-6:00.
Contact an agent
Home facts
- Year built:1967
- Listing Id #:98957088
- Added:8 day(s) ago
- Updated:August 07, 2025 at 03:01 PM
Rooms and interior
- Bedrooms:3
- Total bathrooms:2
- Full bathrooms:2
- Living area:1,348 sq. ft.
Heating and cooling
- Heating:Forced Air, Natural Gas
Structure and exterior
- Roof:Composition
- Year built:1967
- Building area:1,348 sq. ft.
- Lot area:0.24 Acres
Schools
- High school:Capital
- Middle school:Fairmont
- Elementary school:Mountain View
Utilities
- Water:Community Service
Finances and disclosures
- Price:$435,000
- Price per sq. ft.:$322.7
- Tax amount:$2,274 (2024)
New listings near 6902 W Selway St
- New
 $630,000Active3 beds 3 baths2,266 sq. ft.
$630,000Active3 beds 3 baths2,266 sq. ft.6199 N Stafford Pl, Boise, ID 83713
MLS# 98958116Listed by: HOMES OF IDAHO - New
 $419,127Active2 beds 1 baths1,008 sq. ft.
$419,127Active2 beds 1 baths1,008 sq. ft.311 Peasley St., Boise, ID 83705
MLS# 98958119Listed by: KELLER WILLIAMS REALTY BOISE - Coming Soon
 $559,900Coming Soon3 beds 2 baths
$559,900Coming Soon3 beds 2 baths18169 N Highfield Way, Boise, ID 83714
MLS# 98958120Listed by: KELLER WILLIAMS REALTY BOISE - Open Fri, 4 to 6pmNew
 $560,000Active3 beds 3 baths1,914 sq. ft.
$560,000Active3 beds 3 baths1,914 sq. ft.7371 N Matlock Ave, Boise, ID 83714
MLS# 98958121Listed by: KELLER WILLIAMS REALTY BOISE - Open Sat, 10am to 1pmNew
 $1,075,000Active4 beds 3 baths3,003 sq. ft.
$1,075,000Active4 beds 3 baths3,003 sq. ft.6098 E Grand Prairie Dr, Boise, ID 83716
MLS# 98958122Listed by: KELLER WILLIAMS REALTY BOISE - Open Sat, 12 to 3pmNew
 $350,000Active3 beds 2 baths1,508 sq. ft.
$350,000Active3 beds 2 baths1,508 sq. ft.10071 Sunflower, Boise, ID 83704
MLS# 98958124Listed by: EPIQUE REALTY - Open Sun, 1 to 4pmNew
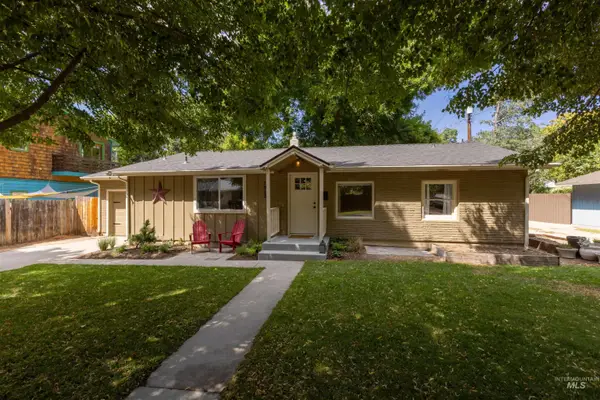 $610,000Active2 beds 1 baths1,330 sq. ft.
$610,000Active2 beds 1 baths1,330 sq. ft.1912 W Dora Street, Boise, ID 83702
MLS# 98958126Listed by: SILVERCREEK REALTY GROUP - New
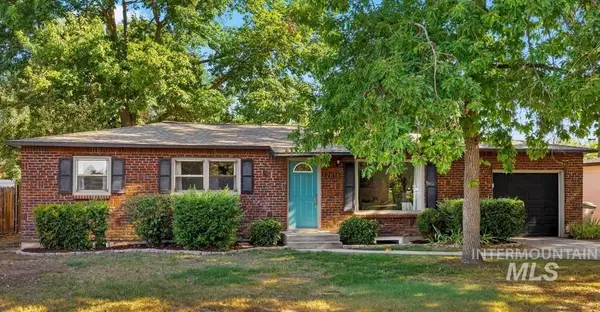 $480,000Active4 beds 2 baths2,112 sq. ft.
$480,000Active4 beds 2 baths2,112 sq. ft.2616 W Malad St, Boise, ID 83705
MLS# 98958102Listed by: SILVERCREEK REALTY GROUP - New
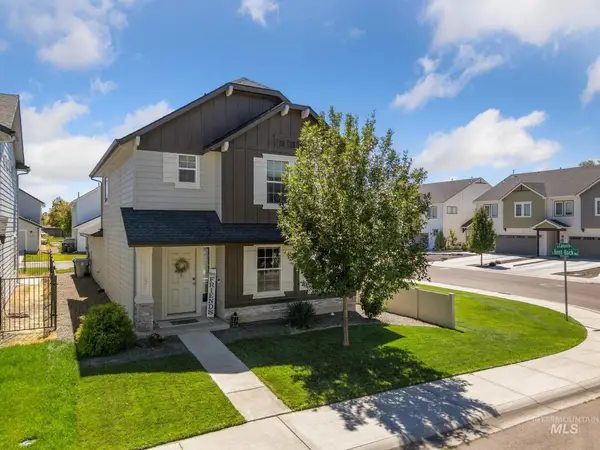 $410,000Active3 beds 3 baths1,547 sq. ft.
$410,000Active3 beds 3 baths1,547 sq. ft.10091 W Campville St, Boise, ID 83709
MLS# 98958107Listed by: THG REAL ESTATE - New
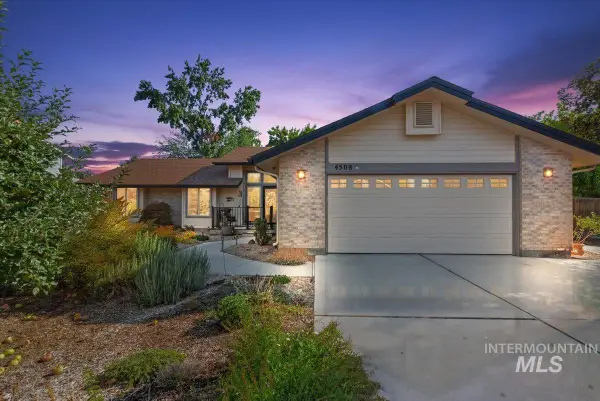 $524,900Active3 beds 2 baths1,650 sq. ft.
$524,900Active3 beds 2 baths1,650 sq. ft.4508 N Anchor Way, Boise, ID 83703
MLS# 98958088Listed by: RE/MAX EXECUTIVES

