6949 W Maxwell Lane, Boise, ID 83704
Local realty services provided by:Better Homes and Gardens Real Estate 43° North
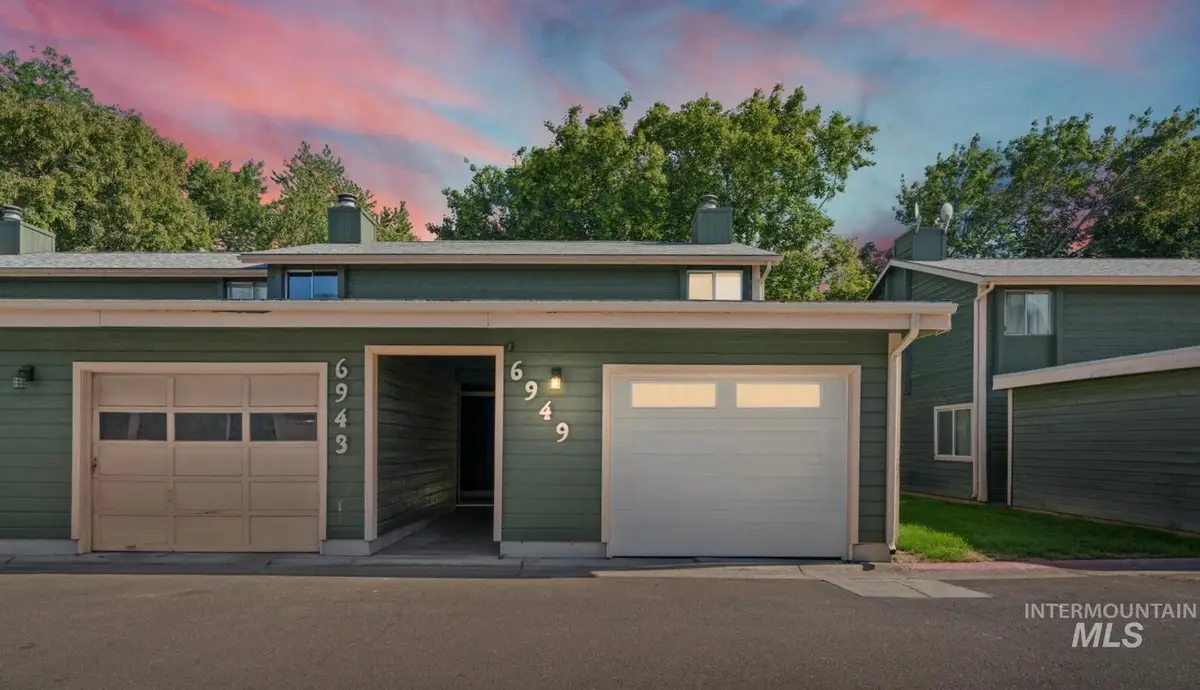
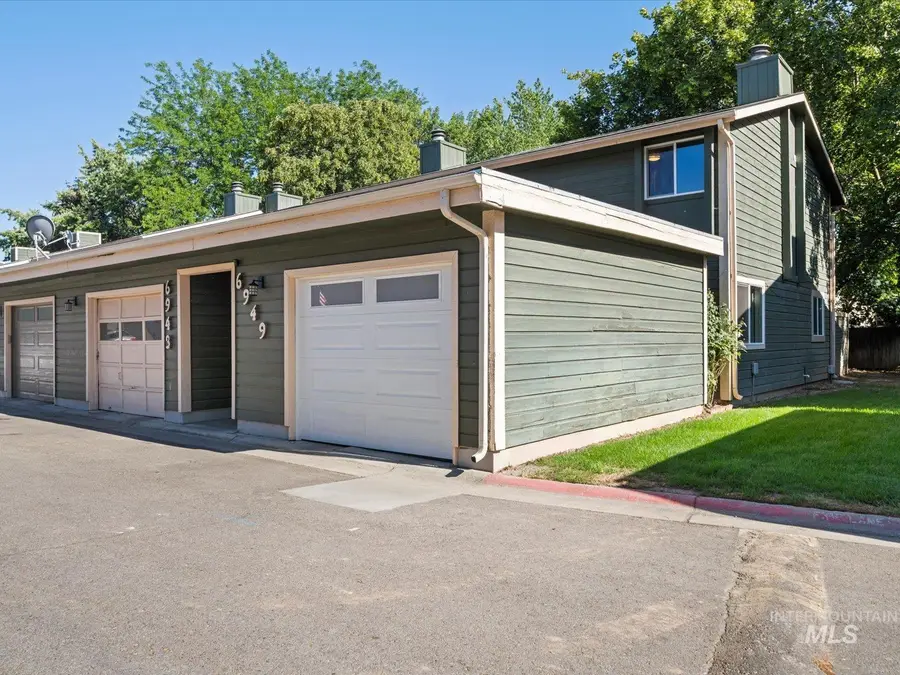
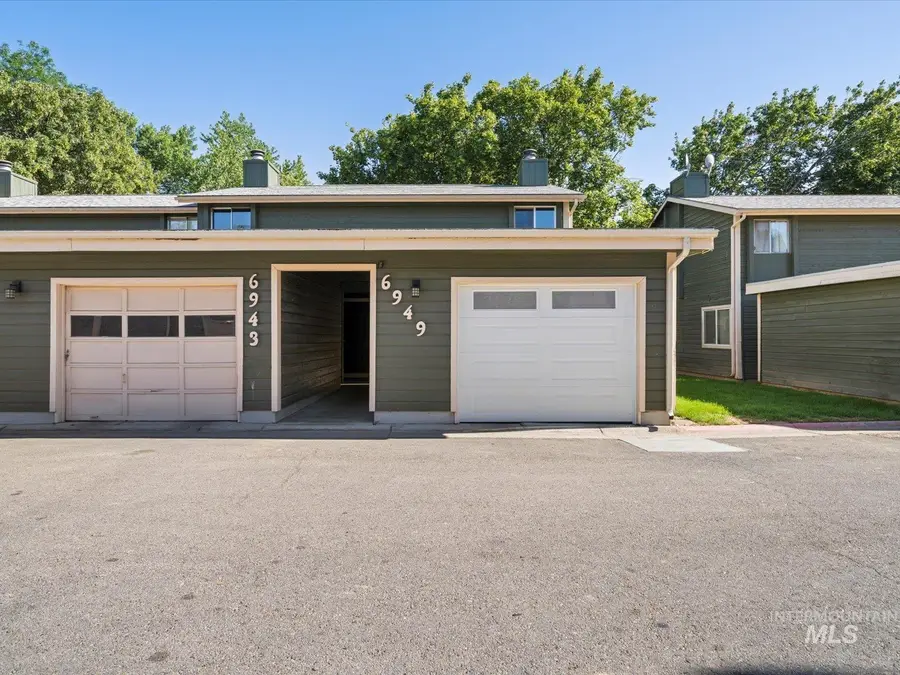
6949 W Maxwell Lane,Boise, ID 83704
$299,990
- 2 Beds
- 2 Baths
- 986 sq. ft.
- Townhouse
- Pending
Listed by:kimberly burns
Office:homes of idaho
MLS#:98954196
Source:ID_IMLS
Price summary
- Price:$299,990
- Price per sq. ft.:$304.25
- Monthly HOA dues:$115
About this home
End-unit charm w/ updates & a location you’ll love! This sweet townhome sparkles w/ new energy-efficient vinyl windows, beautiful LVP flooring, SmartStrand carpet, & fresh interior paint. Both bathrooms have been updated with cultured marble counters, tile backsplash, cabinetry, modern faucets, & comfort-height dual-flush toilets. Enjoy modern tech w/ a Ring doorbell, Ecobee thermostat and Fiber internet (CenturyLink or Sparklight also available). Upstairs offers spacious bedrooms, great closets, & a central bath. The kitchen includes a sunny dining nook and slider to your own shaded patio - perfect for morning coffee. The end-unit placement means more windows, more privacy, and a grassy side yard. Low-maintenance living is a breeze with landscaping, irrigation, and exterior upkeep included in the affordable HOA. Tennis courts & central trash/recycling are part of the friendly community. Only mins. to downtown, the freeway, shopping, and more - this is easy living in a fantastic location. MUST SEE IN PERSON!!
Contact an agent
Home facts
- Year built:1979
- Listing Id #:98954196
- Added:34 day(s) ago
- Updated:August 13, 2025 at 03:35 AM
Rooms and interior
- Bedrooms:2
- Total bathrooms:2
- Full bathrooms:2
- Living area:986 sq. ft.
Heating and cooling
- Cooling:Central Air
- Heating:Electric, Forced Air
Structure and exterior
- Roof:Composition
- Year built:1979
- Building area:986 sq. ft.
- Lot area:0.02 Acres
Schools
- High school:Capital
- Middle school:Fairmont
- Elementary school:Koelsch
Utilities
- Water:City Service
Finances and disclosures
- Price:$299,990
- Price per sq. ft.:$304.25
- Tax amount:$1,128 (2024)
New listings near 6949 W Maxwell Lane
- New
 $630,000Active3 beds 3 baths2,266 sq. ft.
$630,000Active3 beds 3 baths2,266 sq. ft.6199 N Stafford Pl, Boise, ID 83713
MLS# 98958116Listed by: HOMES OF IDAHO - New
 $419,127Active2 beds 1 baths1,008 sq. ft.
$419,127Active2 beds 1 baths1,008 sq. ft.311 Peasley St., Boise, ID 83705
MLS# 98958119Listed by: KELLER WILLIAMS REALTY BOISE - Coming Soon
 $559,900Coming Soon3 beds 2 baths
$559,900Coming Soon3 beds 2 baths18169 N Highfield Way, Boise, ID 83714
MLS# 98958120Listed by: KELLER WILLIAMS REALTY BOISE - Open Fri, 4 to 6pmNew
 $560,000Active3 beds 3 baths1,914 sq. ft.
$560,000Active3 beds 3 baths1,914 sq. ft.7371 N Matlock Ave, Boise, ID 83714
MLS# 98958121Listed by: KELLER WILLIAMS REALTY BOISE - Open Sat, 10am to 1pmNew
 $1,075,000Active4 beds 3 baths3,003 sq. ft.
$1,075,000Active4 beds 3 baths3,003 sq. ft.6098 E Grand Prairie Dr, Boise, ID 83716
MLS# 98958122Listed by: KELLER WILLIAMS REALTY BOISE - Open Sat, 12 to 3pmNew
 $350,000Active3 beds 2 baths1,508 sq. ft.
$350,000Active3 beds 2 baths1,508 sq. ft.10071 Sunflower, Boise, ID 83704
MLS# 98958124Listed by: EPIQUE REALTY - Open Sun, 1 to 4pmNew
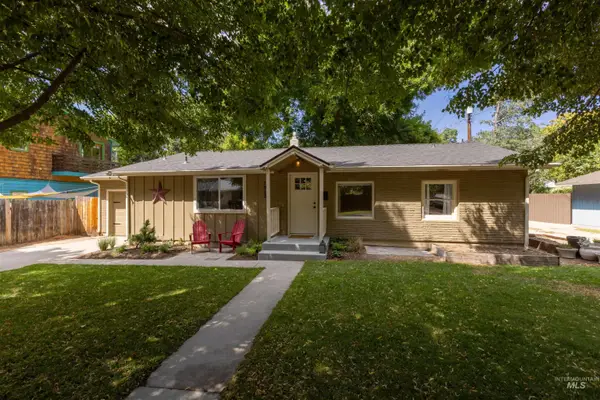 $610,000Active2 beds 1 baths1,330 sq. ft.
$610,000Active2 beds 1 baths1,330 sq. ft.1912 W Dora Street, Boise, ID 83702
MLS# 98958126Listed by: SILVERCREEK REALTY GROUP - New
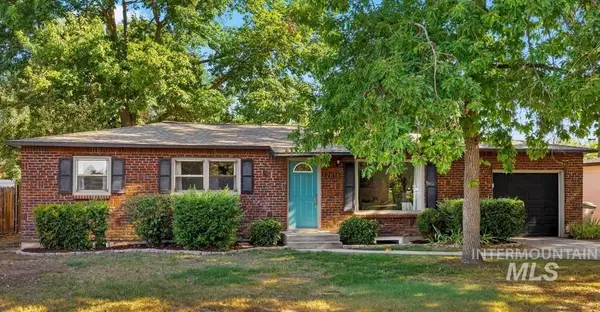 $480,000Active4 beds 2 baths2,112 sq. ft.
$480,000Active4 beds 2 baths2,112 sq. ft.2616 W Malad St, Boise, ID 83705
MLS# 98958102Listed by: SILVERCREEK REALTY GROUP - New
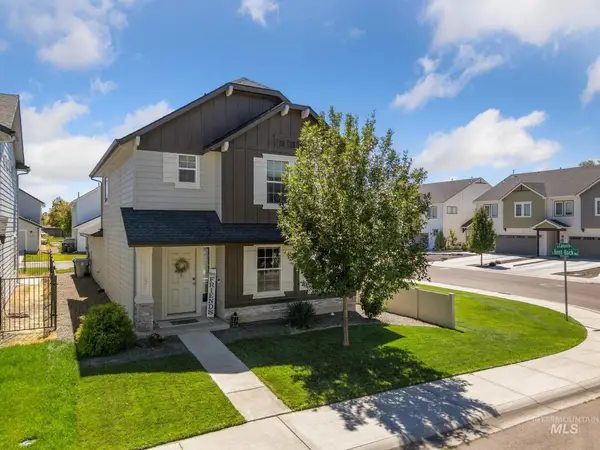 $410,000Active3 beds 3 baths1,547 sq. ft.
$410,000Active3 beds 3 baths1,547 sq. ft.10091 W Campville St, Boise, ID 83709
MLS# 98958107Listed by: THG REAL ESTATE - New
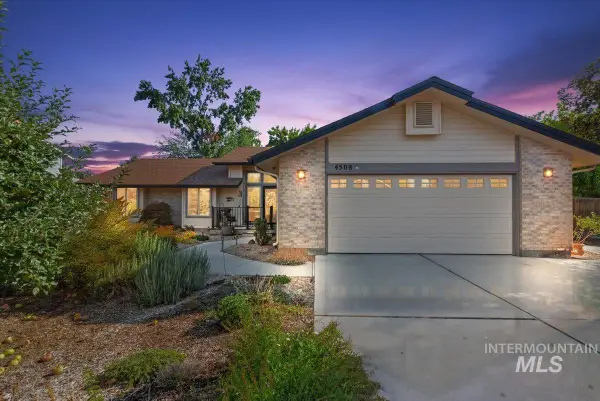 $524,900Active3 beds 2 baths1,650 sq. ft.
$524,900Active3 beds 2 baths1,650 sq. ft.4508 N Anchor Way, Boise, ID 83703
MLS# 98958088Listed by: RE/MAX EXECUTIVES

