7100 W Limelight Street, Boise, ID 83714
Local realty services provided by:Better Homes and Gardens Real Estate 43° North
7100 W Limelight Street,Boise, ID 83714
$589,000
- 4 Beds
- 3 Baths
- 2,066 sq. ft.
- Single family
- Pending
Listed by:john crowley
Office:keller williams realty boise
MLS#:98960344
Source:ID_IMLS
Price summary
- Price:$589,000
- Price per sq. ft.:$285.09
About this home
Beautifully updated with incredible versatility! Tucked away in a quiet NW Boise neighborhood, this property is perfectly positioned in a central location off Gary Lane with access to the nearby shopping centers, the Boise River Greenbelt and fabulous foothills trails. Ideally suited for multi-generational or multi-family living, this home provides an opportunity for income producing potential. The spacious floor plan of the main residence offers an open concept design with 2 bedrooms and 2 bathrooms. Vaulted ceilings and the well-appointed kitchen accentuate the primary living spaces. The oversized primary suite offers direct backyard access, generous walk-thru closet and en-suite bath with tiled shower, dual vanities and water closet. A secondary living quarters above the 2-car garage (EV charging) hosts a full kitchen, dining and living area, private balcony, with 2 additional bedrooms and full bathroom. With exceptional versatility, it can be accessed either via private entrance or from inside the home.
Contact an agent
Home facts
- Year built:1986
- Listing ID #:98960344
- Added:43 day(s) ago
- Updated:October 17, 2025 at 07:35 AM
Rooms and interior
- Bedrooms:4
- Total bathrooms:3
- Full bathrooms:3
- Living area:2,066 sq. ft.
Heating and cooling
- Cooling:Central Air
- Heating:Forced Air, Natural Gas
Structure and exterior
- Roof:Composition
- Year built:1986
- Building area:2,066 sq. ft.
- Lot area:0.16 Acres
Schools
- High school:Capital
- Middle school:River Glen Jr
- Elementary school:Pierce Park
Utilities
- Water:City Service
Finances and disclosures
- Price:$589,000
- Price per sq. ft.:$285.09
- Tax amount:$5,087 (2024)
New listings near 7100 W Limelight Street
- New
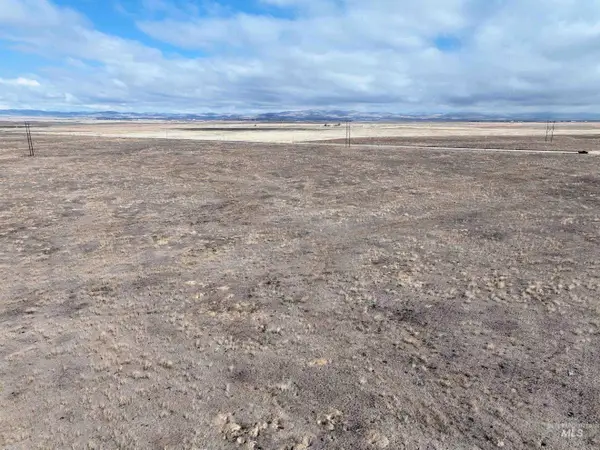 $270,000Active156.8 Acres
$270,000Active156.8 AcresXXXX S Orchard Access Road, Boise, ID 83716
MLS# 98964965Listed by: RE/MAX EXECUTIVES - Open Sat, 10am to 12pmNew
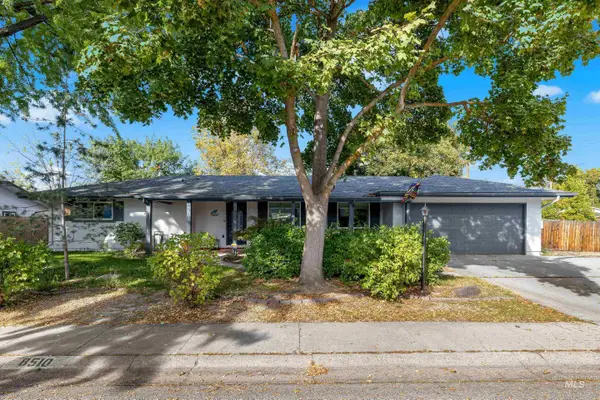 $499,000Active3 beds 2 baths1,569 sq. ft.
$499,000Active3 beds 2 baths1,569 sq. ft.8510 W Crestwood Dr, Boise, ID 83704
MLS# 98964958Listed by: SILVERCREEK REALTY GROUP - New
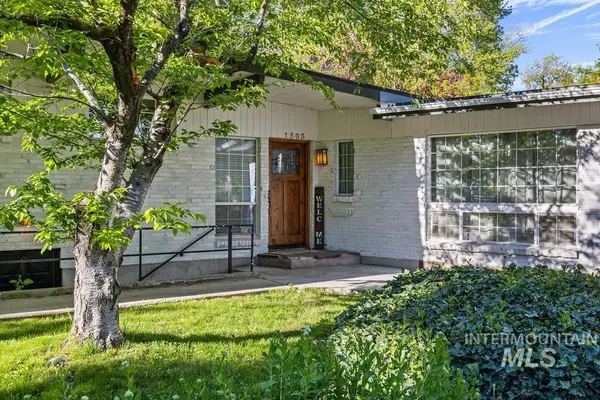 $950,000Active7 beds 6 baths2,596 sq. ft.
$950,000Active7 beds 6 baths2,596 sq. ft.1503 S Nelson Pl, Boise, ID 83705
MLS# 98964959Listed by: AMHERST MADISON - New
 $950,000Active0.59 Acres
$950,000Active0.59 Acres1503 S Nelson Pl., Boise, ID 83705
MLS# 98964961Listed by: AMHERST MADISON - New
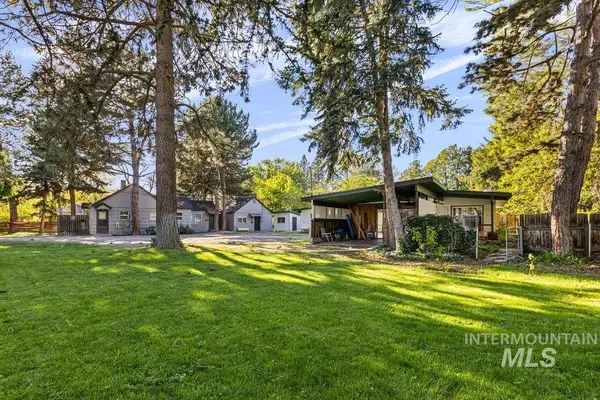 $950,000Active7 beds 6 baths3,988 sq. ft.
$950,000Active7 beds 6 baths3,988 sq. ft.1503 S Nelson Pl, Boise, ID 83705
MLS# 98964962Listed by: AMHERST MADISON - New
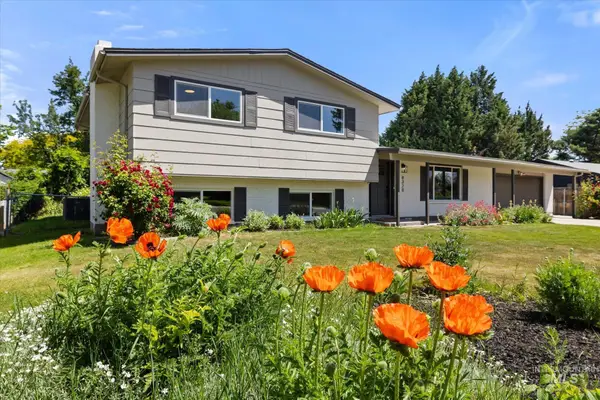 $559,900Active5 beds 3 baths2,939 sq. ft.
$559,900Active5 beds 3 baths2,939 sq. ft.8320 W Wyndham Lane, Boise, ID 83704
MLS# 98964964Listed by: KELLER WILLIAMS REALTY BOISE - New
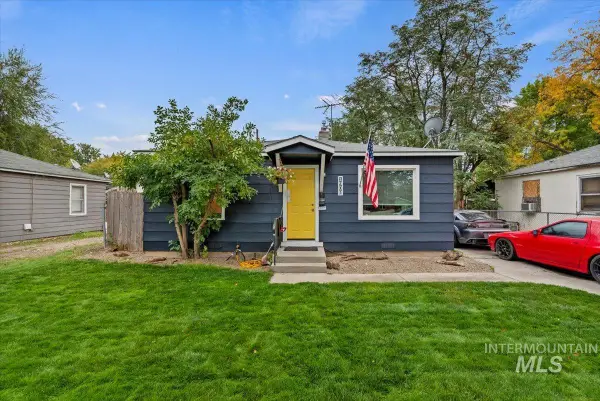 $340,000Active2 beds 1 baths700 sq. ft.
$340,000Active2 beds 1 baths700 sq. ft.1908 S Atlantic, Boise, ID 83705
MLS# 98964948Listed by: A.V. WEST - New
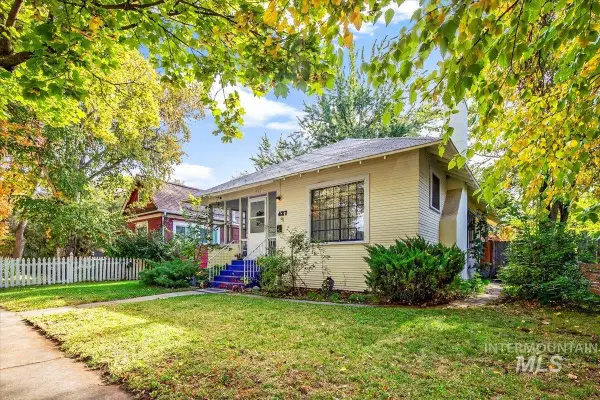 $550,000Active2 beds 1 baths1,551 sq. ft.
$550,000Active2 beds 1 baths1,551 sq. ft.427 W Thatcher St, Boise, ID 83702
MLS# 98964951Listed by: GUARDIAN GROUP REAL ESTATE, LLC - Open Sun, 1 to 4pmNew
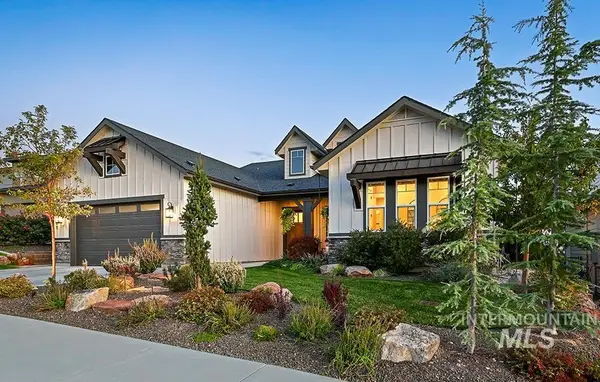 $1,395,000Active3 beds 3 baths3,003 sq. ft.
$1,395,000Active3 beds 3 baths3,003 sq. ft.5811 E Foxgrove Dr, Boise, ID 83716
MLS# 98964923Listed by: KELLER WILLIAMS REALTY BOISE - Coming Soon
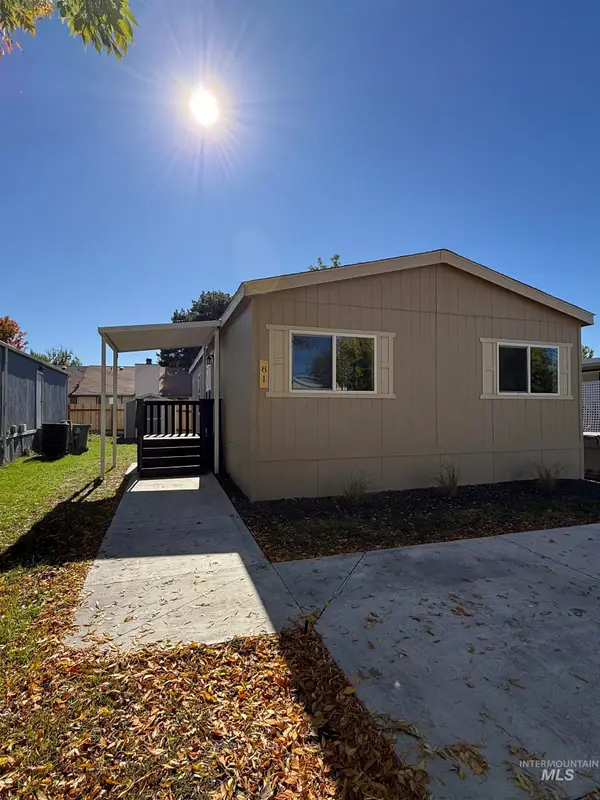 $129,000Coming Soon3 beds 2 baths
$129,000Coming Soon3 beds 2 baths181 N Liberty St #181, Boise, ID 83704
MLS# 98964928Listed by: BOISE PREMIER REAL ESTATE
