7131 E Ghost Bar, Boise, ID 83716
Local realty services provided by:Better Homes and Gardens Real Estate 43° North

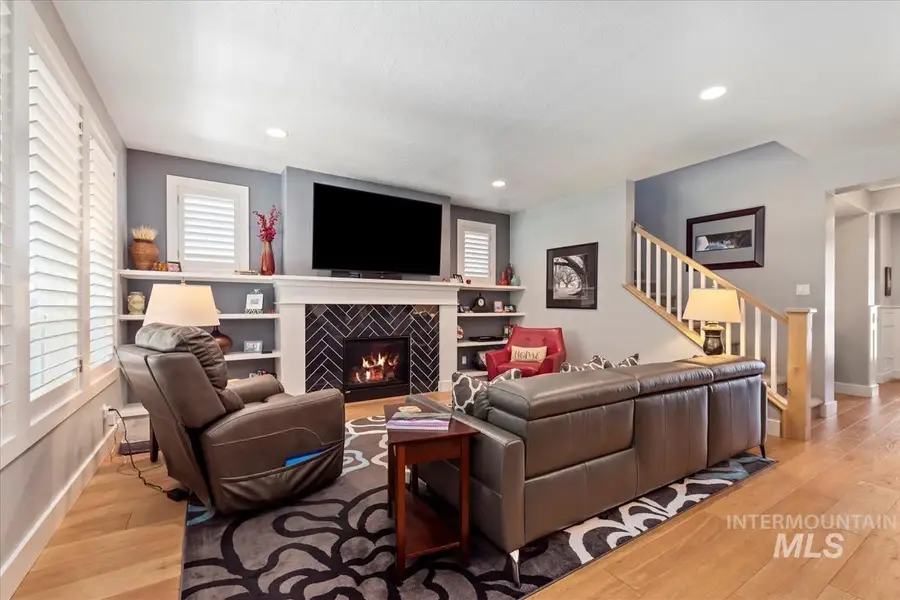
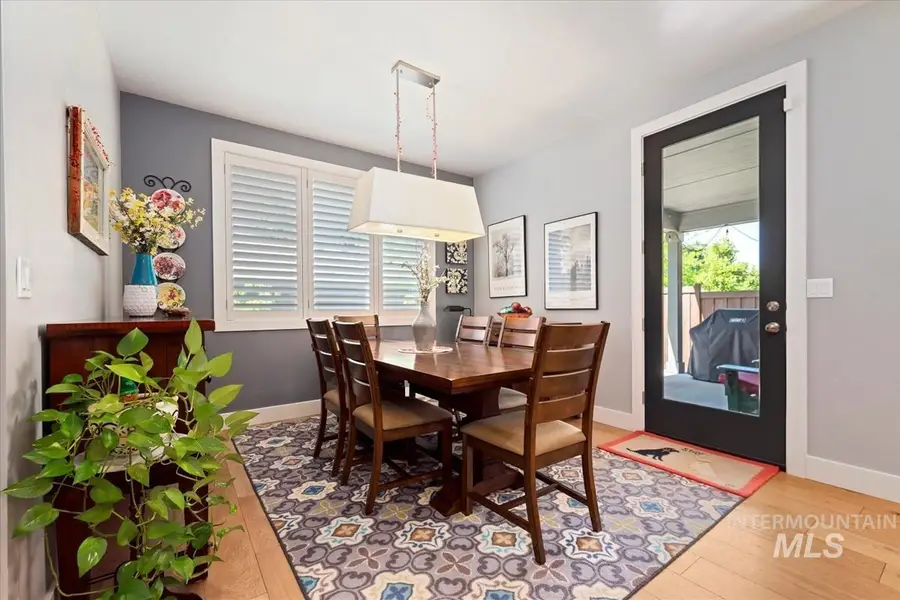
7131 E Ghost Bar,Boise, ID 83716
$875,000
- 5 Beds
- 4 Baths
- 2,913 sq. ft.
- Single family
- Active
Upcoming open houses
- Sat, Aug 1602:00 pm - 04:00 pm
Listed by:shaina kennedy
Office:powerhouse real estate group
MLS#:98954114
Source:ID_IMLS
Price summary
- Price:$875,000
- Price per sq. ft.:$300.38
- Monthly HOA dues:$55.83
About this home
Welcome to your dream home in East Valley! This spacious 5-bedroom home offers a flexible layout with a main-level bonus room and full bath—ideal for guests, a playroom, or a gym—plus a private office. The kitchen features quartz counters, a large island, and custom cabinetry, opening to light-filled living areas with 9' ceilings and oversized windows. Step outside to a low-maintenance turf yard, covered patio, and full sprinkler system—perfect for relaxing or entertaining with no lawn care required. Additional highlights include dual-zone Ecobee thermostats, an extra-deep 3rd garage bay with workbench and ceiling storage, and a prime location near the Boise River, trails, and Bown Crossing. This move-in ready home offers quality, space, and lifestyle in one of SE Boise’s most sought-after communities.
Contact an agent
Home facts
- Year built:2017
- Listing Id #:98954114
- Added:34 day(s) ago
- Updated:August 07, 2025 at 04:39 PM
Rooms and interior
- Bedrooms:5
- Total bathrooms:4
- Full bathrooms:4
- Living area:2,913 sq. ft.
Heating and cooling
- Cooling:Central Air
- Heating:Forced Air, Natural Gas
Structure and exterior
- Roof:Architectural Style, Composition
- Year built:2017
- Building area:2,913 sq. ft.
- Lot area:0.13 Acres
Schools
- High school:Timberline
- Middle school:East Jr
- Elementary school:Dallas Harris
Utilities
- Water:City Service
Finances and disclosures
- Price:$875,000
- Price per sq. ft.:$300.38
- Tax amount:$5,868 (2024)
New listings near 7131 E Ghost Bar
- New
 $630,000Active3 beds 3 baths2,266 sq. ft.
$630,000Active3 beds 3 baths2,266 sq. ft.6199 N Stafford Pl, Boise, ID 83713
MLS# 98958116Listed by: HOMES OF IDAHO - New
 $419,127Active2 beds 1 baths1,008 sq. ft.
$419,127Active2 beds 1 baths1,008 sq. ft.311 Peasley St., Boise, ID 83705
MLS# 98958119Listed by: KELLER WILLIAMS REALTY BOISE - Coming Soon
 $559,900Coming Soon3 beds 2 baths
$559,900Coming Soon3 beds 2 baths18169 N Highfield Way, Boise, ID 83714
MLS# 98958120Listed by: KELLER WILLIAMS REALTY BOISE - Open Fri, 4 to 6pmNew
 $560,000Active3 beds 3 baths1,914 sq. ft.
$560,000Active3 beds 3 baths1,914 sq. ft.7371 N Matlock Ave, Boise, ID 83714
MLS# 98958121Listed by: KELLER WILLIAMS REALTY BOISE - Open Sat, 10am to 1pmNew
 $1,075,000Active4 beds 3 baths3,003 sq. ft.
$1,075,000Active4 beds 3 baths3,003 sq. ft.6098 E Grand Prairie Dr, Boise, ID 83716
MLS# 98958122Listed by: KELLER WILLIAMS REALTY BOISE - Open Sat, 12 to 3pmNew
 $350,000Active3 beds 2 baths1,508 sq. ft.
$350,000Active3 beds 2 baths1,508 sq. ft.10071 Sunflower, Boise, ID 83704
MLS# 98958124Listed by: EPIQUE REALTY - Open Sun, 1 to 4pmNew
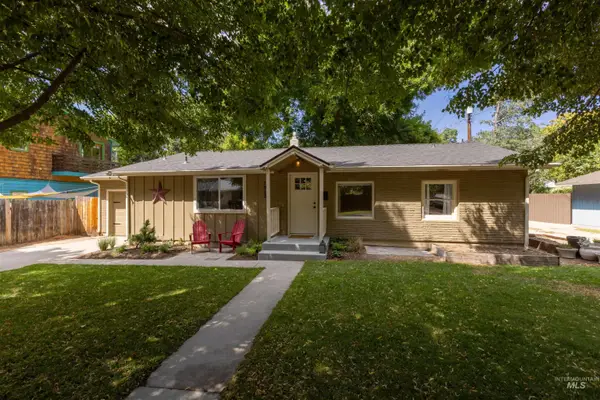 $610,000Active2 beds 1 baths1,330 sq. ft.
$610,000Active2 beds 1 baths1,330 sq. ft.1912 W Dora Street, Boise, ID 83702
MLS# 98958126Listed by: SILVERCREEK REALTY GROUP - New
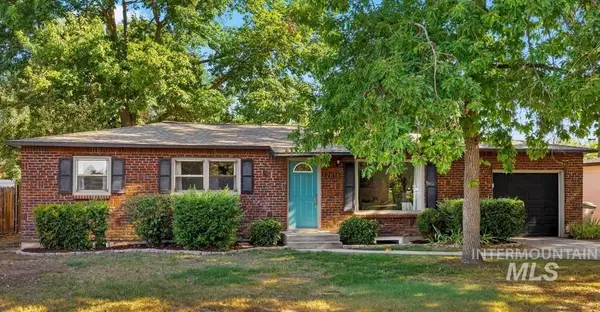 $480,000Active4 beds 2 baths2,112 sq. ft.
$480,000Active4 beds 2 baths2,112 sq. ft.2616 W Malad St, Boise, ID 83705
MLS# 98958102Listed by: SILVERCREEK REALTY GROUP - New
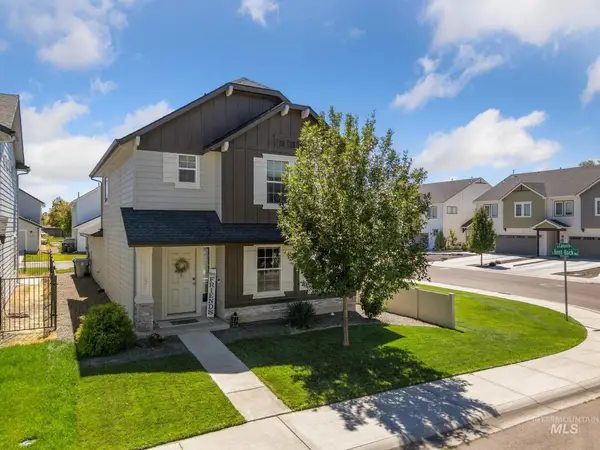 $410,000Active3 beds 3 baths1,547 sq. ft.
$410,000Active3 beds 3 baths1,547 sq. ft.10091 W Campville St, Boise, ID 83709
MLS# 98958107Listed by: THG REAL ESTATE - New
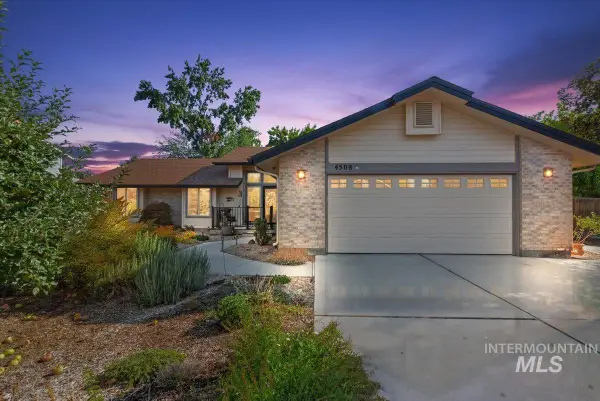 $524,900Active3 beds 2 baths1,650 sq. ft.
$524,900Active3 beds 2 baths1,650 sq. ft.4508 N Anchor Way, Boise, ID 83703
MLS# 98958088Listed by: RE/MAX EXECUTIVES

