7469 W Diamond Lake Dr, Boise, ID 83714
Local realty services provided by:Better Homes and Gardens Real Estate 43° North

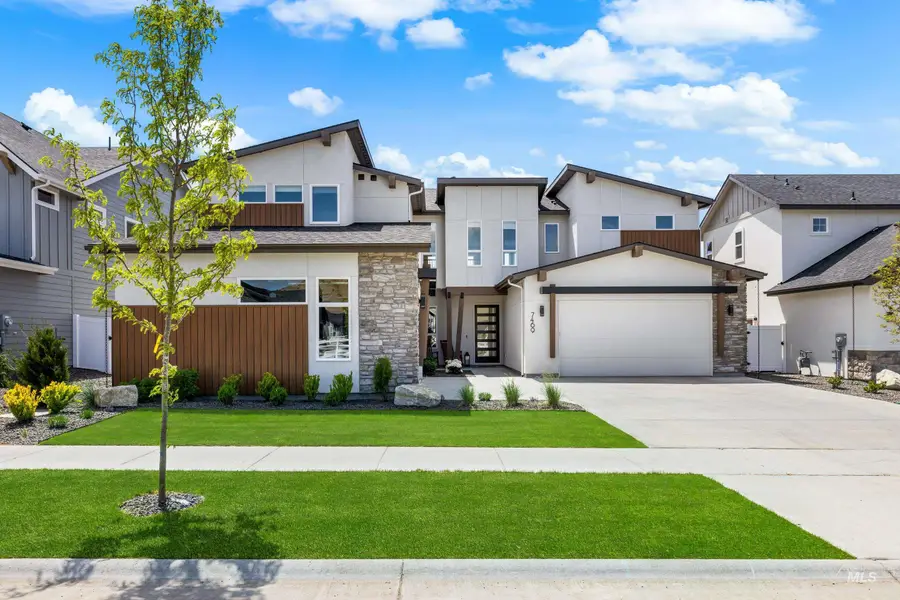
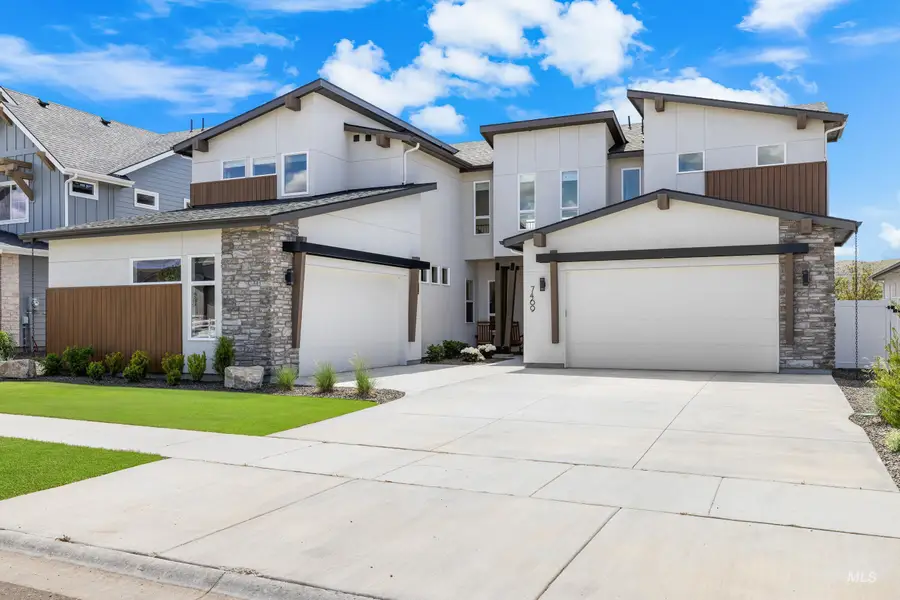
7469 W Diamond Lake Dr,Boise, ID 83714
$1,275,000
- 4 Beds
- 5 Baths
- 3,697 sq. ft.
- Single family
- Active
Listed by:mackenzie miller
Office:silvercreek realty group
MLS#:98947583
Source:ID_IMLS
Price summary
- Price:$1,275,000
- Price per sq. ft.:$344.87
- Monthly HOA dues:$110.42
About this home
ASK ABOUT LENDER PROMO! Surrounded by views in this move-in ready upgraded Highland floorplan by Boise Hunter Homes. Home features a four-car garage, an expansive slider that opens to a covered wraparound patio, & cozy gas fireplace with custom floating shelves. You’ll love the two mudrooms with built-in storage, & the main-level guest suite with its own private bathroom is perfect for visitors or multi-generational living. The chef’s kitchen is a dream complete with high-end appliances, large waterfall island, & plenty of room for entertaining. Upstairs, the primary suite is tucked away for privacy and includes a spa-like bathroom with a freestanding tub, dual vanities,& huge walk-in closet. You’ll also find a loft area, plus additional bedrooms & bathrooms to fit all your needs. Dry Creek Community offers community pool, clubhouse, equestrian center, garden and so much more! This beautiful home is ready for you with no direct neighbors behind! Schedule a tour and see the views for yourself!
Contact an agent
Home facts
- Year built:2024
- Listing Id #:98947583
- Added:88 day(s) ago
- Updated:June 30, 2025 at 05:05 PM
Rooms and interior
- Bedrooms:4
- Total bathrooms:5
- Full bathrooms:5
- Living area:3,697 sq. ft.
Heating and cooling
- Cooling:Central Air
- Heating:Forced Air, Natural Gas
Structure and exterior
- Roof:Architectural Style, Composition
- Year built:2024
- Building area:3,697 sq. ft.
- Lot area:0.21 Acres
Schools
- High school:Eagle
- Middle school:Eagle Middle
- Elementary school:Seven Oaks
Utilities
- Water:City Service
Finances and disclosures
- Price:$1,275,000
- Price per sq. ft.:$344.87
- Tax amount:$283 (2024)
New listings near 7469 W Diamond Lake Dr
- New
 $630,000Active3 beds 3 baths2,266 sq. ft.
$630,000Active3 beds 3 baths2,266 sq. ft.6199 N Stafford Pl, Boise, ID 83713
MLS# 98958116Listed by: HOMES OF IDAHO - New
 $419,127Active2 beds 1 baths1,008 sq. ft.
$419,127Active2 beds 1 baths1,008 sq. ft.311 Peasley St., Boise, ID 83705
MLS# 98958119Listed by: KELLER WILLIAMS REALTY BOISE - Coming Soon
 $559,900Coming Soon3 beds 2 baths
$559,900Coming Soon3 beds 2 baths18169 N Highfield Way, Boise, ID 83714
MLS# 98958120Listed by: KELLER WILLIAMS REALTY BOISE - Open Fri, 4 to 6pmNew
 $560,000Active3 beds 3 baths1,914 sq. ft.
$560,000Active3 beds 3 baths1,914 sq. ft.7371 N Matlock Ave, Boise, ID 83714
MLS# 98958121Listed by: KELLER WILLIAMS REALTY BOISE - Open Sat, 10am to 1pmNew
 $1,075,000Active4 beds 3 baths3,003 sq. ft.
$1,075,000Active4 beds 3 baths3,003 sq. ft.6098 E Grand Prairie Dr, Boise, ID 83716
MLS# 98958122Listed by: KELLER WILLIAMS REALTY BOISE - Open Sat, 12 to 3pmNew
 $350,000Active3 beds 2 baths1,508 sq. ft.
$350,000Active3 beds 2 baths1,508 sq. ft.10071 Sunflower, Boise, ID 83704
MLS# 98958124Listed by: EPIQUE REALTY - Open Sun, 1 to 4pmNew
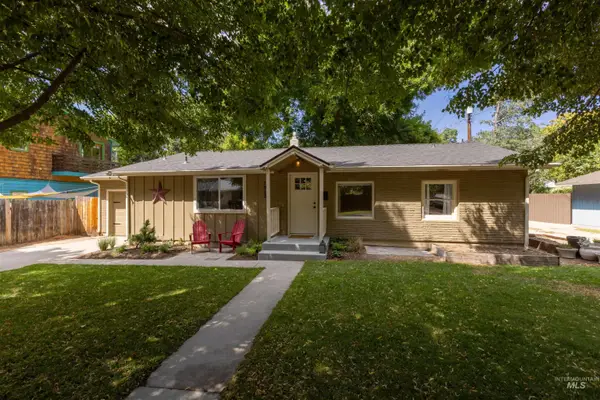 $610,000Active2 beds 1 baths1,330 sq. ft.
$610,000Active2 beds 1 baths1,330 sq. ft.1912 W Dora Street, Boise, ID 83702
MLS# 98958126Listed by: SILVERCREEK REALTY GROUP - New
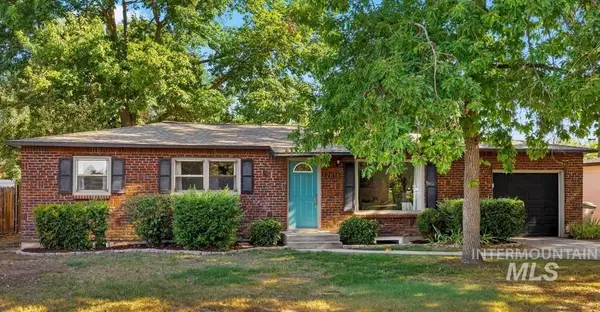 $480,000Active4 beds 2 baths2,112 sq. ft.
$480,000Active4 beds 2 baths2,112 sq. ft.2616 W Malad St, Boise, ID 83705
MLS# 98958102Listed by: SILVERCREEK REALTY GROUP - New
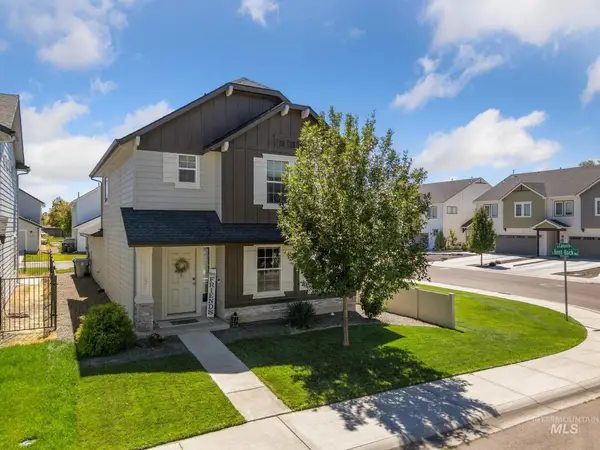 $410,000Active3 beds 3 baths1,547 sq. ft.
$410,000Active3 beds 3 baths1,547 sq. ft.10091 W Campville St, Boise, ID 83709
MLS# 98958107Listed by: THG REAL ESTATE - New
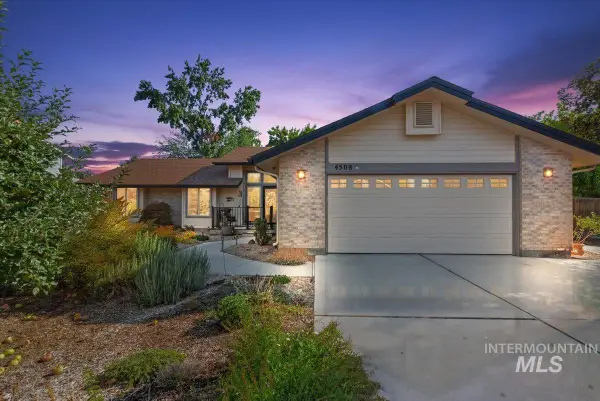 $524,900Active3 beds 2 baths1,650 sq. ft.
$524,900Active3 beds 2 baths1,650 sq. ft.4508 N Anchor Way, Boise, ID 83703
MLS# 98958088Listed by: RE/MAX EXECUTIVES

