7490 N Waterlilly Ave, Boise, ID 83714
Local realty services provided by:Better Homes and Gardens Real Estate 43° North
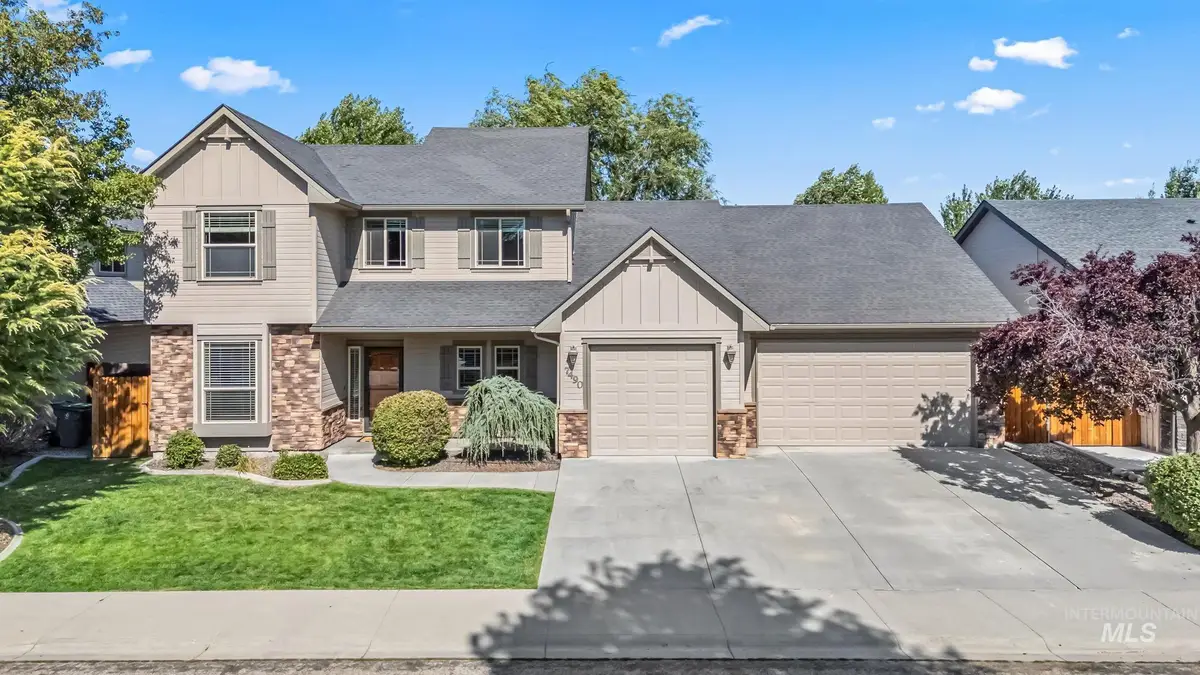
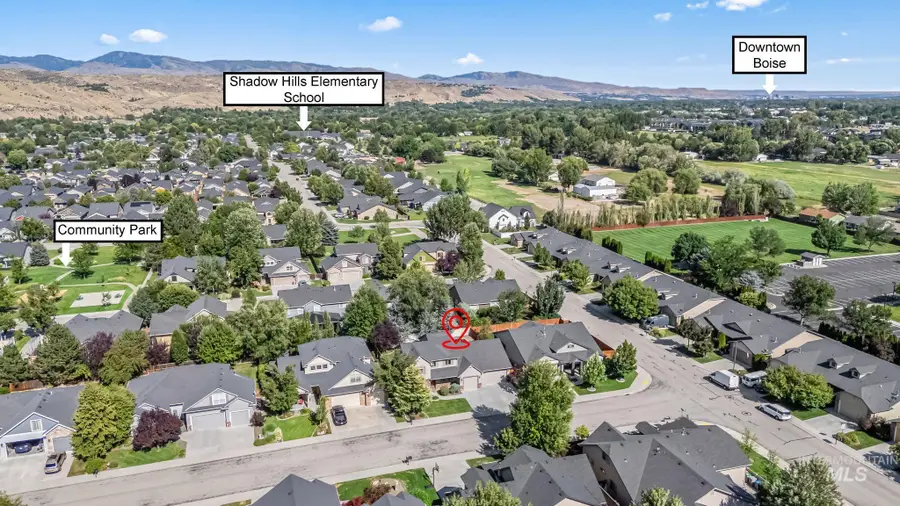
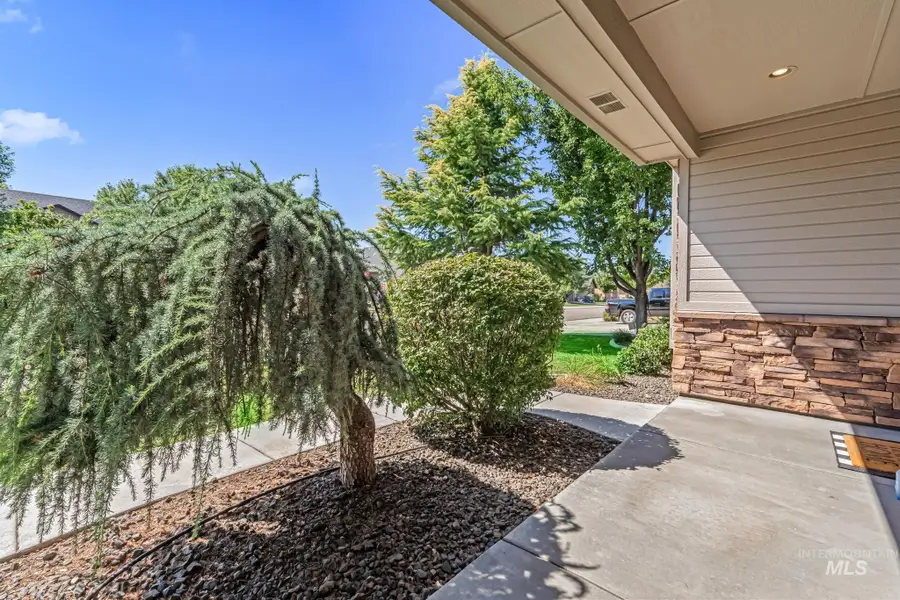
Listed by:jennifer lecompte
Office:keller williams realty boise
MLS#:98955840
Source:ID_IMLS
Price summary
- Price:$674,900
- Price per sq. ft.:$283.45
- Monthly HOA dues:$30
About this home
Fall in Love with NW Boise Living! Ideally situated between Downtown Boise & Eagle and steps from the Ridge to Rivers Trail system, this home offers the perfect blend of nature, lifestyle & location. Inside, rich walnut hardwood floors & a soaring two-story great room create an open & inviting interior. The kitchen is designed with granite counters, SS appliances (fridge included) an eat-in breakfast bar, & a spacious dining nook. A main floor primary suite features dual sinks, soaking tub, separate shower & walk-in closet & an additional main-floor bedroom & full bath offer flexibility for guests or a home office. Upstairs, a versatile open loft anchors three additional generously sized bedrooms & a full bath. Step outside to a fully fenced backyard with an extended patio (with gas stub), & raised garden beds w/ drip lines. HVAC & water heater replaced in 2021. Minutes from trailheads, Magnolia & Optimist Parks plus a vibrant mix of dining & entertainment—this is Boise living at its best!
Contact an agent
Home facts
- Year built:2007
- Listing Id #:98955840
- Added:20 day(s) ago
- Updated:August 10, 2025 at 07:03 PM
Rooms and interior
- Bedrooms:5
- Total bathrooms:3
- Full bathrooms:3
- Living area:2,381 sq. ft.
Heating and cooling
- Cooling:Central Air
- Heating:Forced Air, Natural Gas
Structure and exterior
- Roof:Composition
- Year built:2007
- Building area:2,381 sq. ft.
- Lot area:0.18 Acres
Schools
- High school:Capital
- Middle school:River Glen Jr
- Elementary school:Shadow Hills
Utilities
- Water:City Service
Finances and disclosures
- Price:$674,900
- Price per sq. ft.:$283.45
- Tax amount:$4,879 (2024)
New listings near 7490 N Waterlilly Ave
- New
 $630,000Active3 beds 3 baths2,266 sq. ft.
$630,000Active3 beds 3 baths2,266 sq. ft.6199 N Stafford Pl, Boise, ID 83713
MLS# 98958116Listed by: HOMES OF IDAHO - New
 $419,127Active2 beds 1 baths1,008 sq. ft.
$419,127Active2 beds 1 baths1,008 sq. ft.311 Peasley St., Boise, ID 83705
MLS# 98958119Listed by: KELLER WILLIAMS REALTY BOISE - Coming Soon
 $559,900Coming Soon3 beds 2 baths
$559,900Coming Soon3 beds 2 baths18169 N Highfield Way, Boise, ID 83714
MLS# 98958120Listed by: KELLER WILLIAMS REALTY BOISE - Open Fri, 4 to 6pmNew
 $560,000Active3 beds 3 baths1,914 sq. ft.
$560,000Active3 beds 3 baths1,914 sq. ft.7371 N Matlock Ave, Boise, ID 83714
MLS# 98958121Listed by: KELLER WILLIAMS REALTY BOISE - Open Sat, 10am to 1pmNew
 $1,075,000Active4 beds 3 baths3,003 sq. ft.
$1,075,000Active4 beds 3 baths3,003 sq. ft.6098 E Grand Prairie Dr, Boise, ID 83716
MLS# 98958122Listed by: KELLER WILLIAMS REALTY BOISE - Open Sat, 12 to 3pmNew
 $350,000Active3 beds 2 baths1,508 sq. ft.
$350,000Active3 beds 2 baths1,508 sq. ft.10071 Sunflower, Boise, ID 83704
MLS# 98958124Listed by: EPIQUE REALTY - Open Sun, 1 to 4pmNew
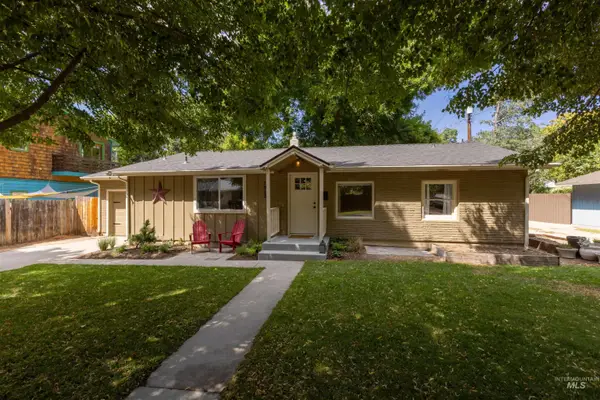 $610,000Active2 beds 1 baths1,330 sq. ft.
$610,000Active2 beds 1 baths1,330 sq. ft.1912 W Dora Street, Boise, ID 83702
MLS# 98958126Listed by: SILVERCREEK REALTY GROUP - New
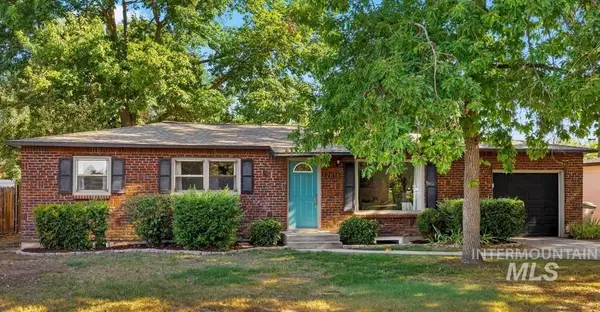 $480,000Active4 beds 2 baths2,112 sq. ft.
$480,000Active4 beds 2 baths2,112 sq. ft.2616 W Malad St, Boise, ID 83705
MLS# 98958102Listed by: SILVERCREEK REALTY GROUP - New
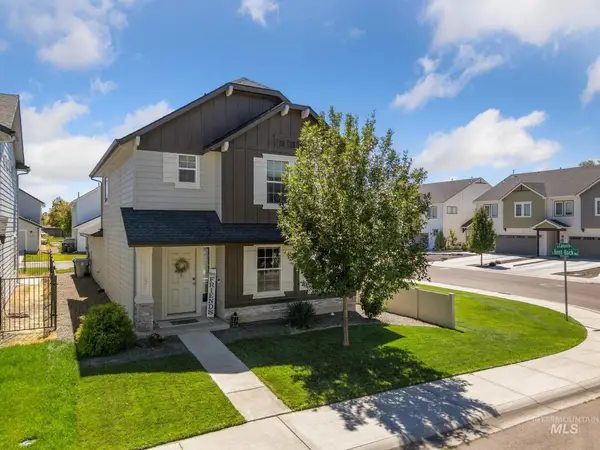 $410,000Active3 beds 3 baths1,547 sq. ft.
$410,000Active3 beds 3 baths1,547 sq. ft.10091 W Campville St, Boise, ID 83709
MLS# 98958107Listed by: THG REAL ESTATE - New
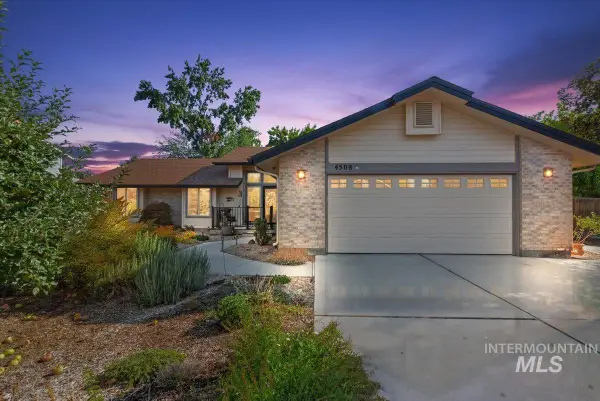 $524,900Active3 beds 2 baths1,650 sq. ft.
$524,900Active3 beds 2 baths1,650 sq. ft.4508 N Anchor Way, Boise, ID 83703
MLS# 98958088Listed by: RE/MAX EXECUTIVES

