7810 W Whittaker St, Boise, ID 83714
Local realty services provided by:Better Homes and Gardens Real Estate 43° North
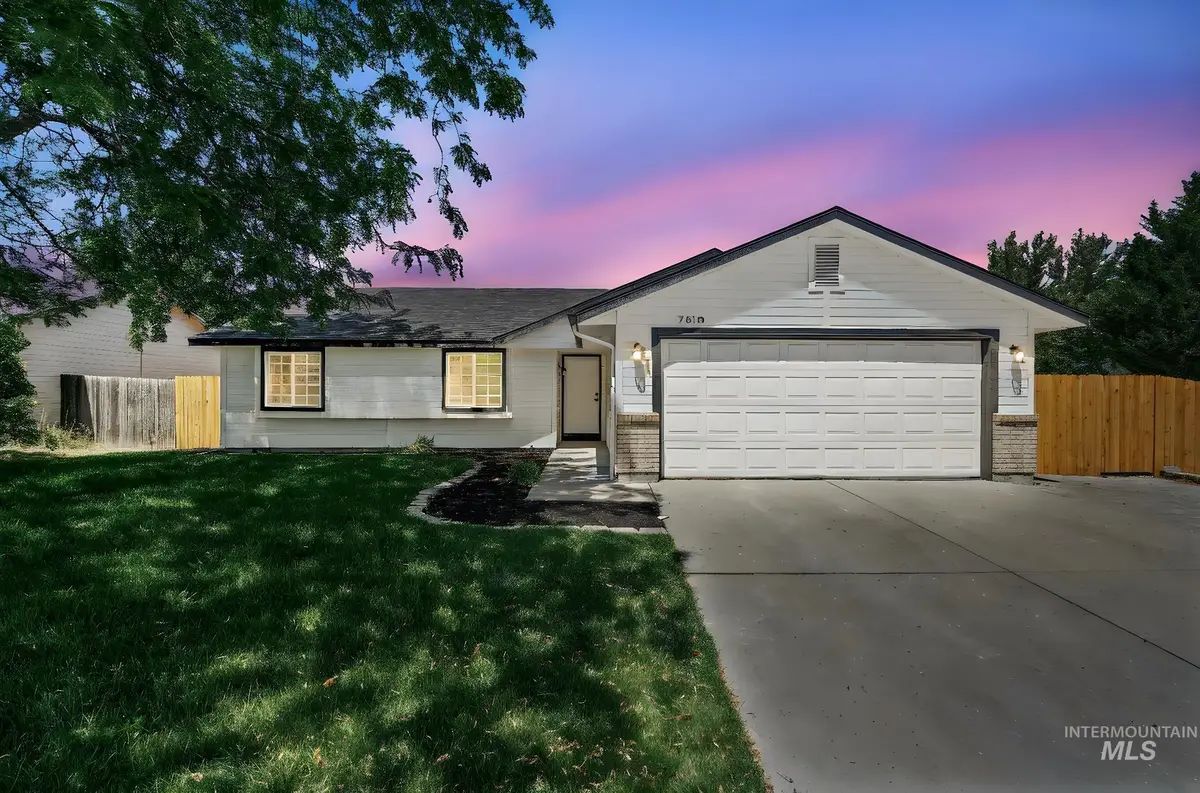
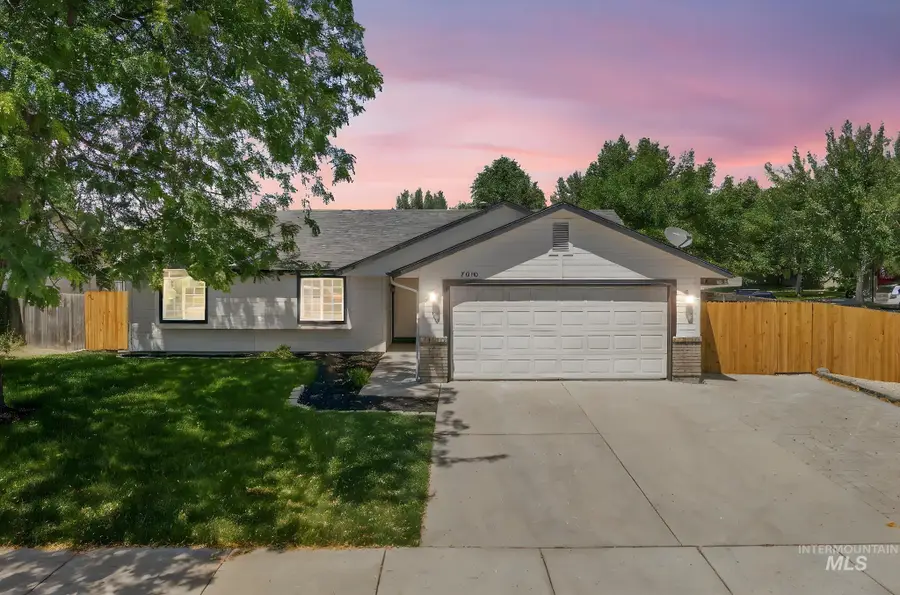
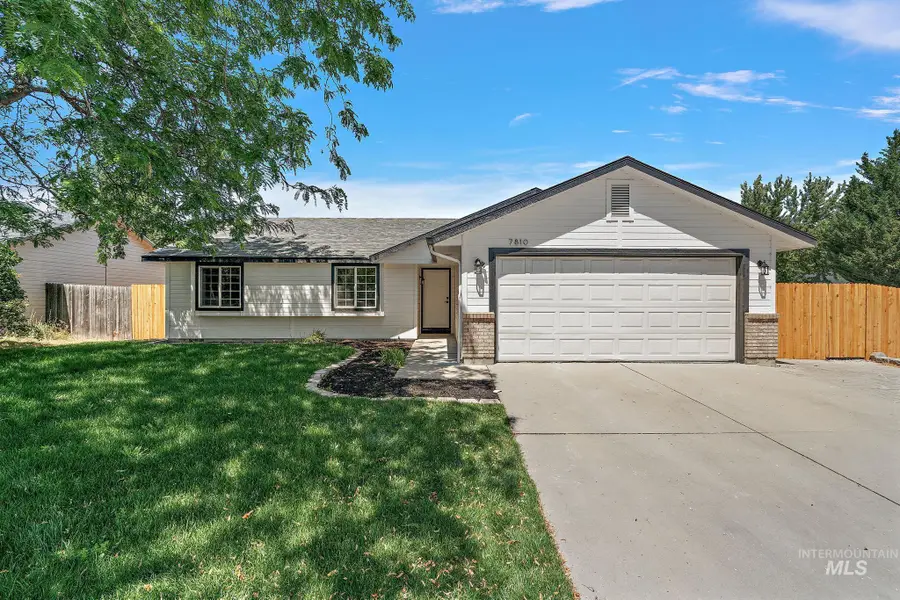
7810 W Whittaker St,Boise, ID 83714
$439,990
- 3 Beds
- 2 Baths
- 1,114 sq. ft.
- Single family
- Pending
Listed by:christopher wolford
Office:keller williams realty boise
MLS#:98954816
Source:ID_IMLS
Price summary
- Price:$439,990
- Price per sq. ft.:$394.96
About this home
Beautifully updated home in prime North Boise location! Freshly painted inside and out, this turnkey property combines modern upgrades with classic charm. Enjoy peace of mind with a 5-year-old roof, new HVAC, 2021 water heater, and energy-efficient double-pane windows. Inside, you’ll love the vaulted ceilings in the great room/family room, brand-new LVP flooring in main areas, and plush carpet in bedrooms for a clean, comfortable feel. The remodeled kitchen boasts quartz countertops, tile backsplash, and updated cabinetry, while bathrooms feature stylish tile surrounds and contemporary finishes. Outside, curb appeal shines with updated landscaping, new sod, and a revamped sprinkler system for easy maintenance. Plus, enjoy RV parking and an oversized driveway—perfect for extra toys. Located in one of Boise’s most desirable neighborhoods, this home offers easy access to foothills trails, Hyde Park, downtown Boise, schools, shopping, and more. Move-in ready and packed with upgrades—don’t miss this opportunity!
Contact an agent
Home facts
- Year built:1994
- Listing Id #:98954816
- Added:28 day(s) ago
- Updated:August 06, 2025 at 04:05 PM
Rooms and interior
- Bedrooms:3
- Total bathrooms:2
- Full bathrooms:2
- Living area:1,114 sq. ft.
Heating and cooling
- Cooling:Central Air
- Heating:Forced Air, Natural Gas
Structure and exterior
- Roof:Composition
- Year built:1994
- Building area:1,114 sq. ft.
- Lot area:0.17 Acres
Schools
- High school:Capital
- Middle school:River Glen Jr
- Elementary school:Shadow Hills
Utilities
- Water:City Service
Finances and disclosures
- Price:$439,990
- Price per sq. ft.:$394.96
- Tax amount:$1,114 (2024)
New listings near 7810 W Whittaker St
- New
 $630,000Active3 beds 3 baths2,266 sq. ft.
$630,000Active3 beds 3 baths2,266 sq. ft.6199 N Stafford Pl, Boise, ID 83713
MLS# 98958116Listed by: HOMES OF IDAHO - New
 $419,127Active2 beds 1 baths1,008 sq. ft.
$419,127Active2 beds 1 baths1,008 sq. ft.311 Peasley St., Boise, ID 83705
MLS# 98958119Listed by: KELLER WILLIAMS REALTY BOISE - Coming Soon
 $559,900Coming Soon3 beds 2 baths
$559,900Coming Soon3 beds 2 baths18169 N Highfield Way, Boise, ID 83714
MLS# 98958120Listed by: KELLER WILLIAMS REALTY BOISE - Open Fri, 4 to 6pmNew
 $560,000Active3 beds 3 baths1,914 sq. ft.
$560,000Active3 beds 3 baths1,914 sq. ft.7371 N Matlock Ave, Boise, ID 83714
MLS# 98958121Listed by: KELLER WILLIAMS REALTY BOISE - Open Sat, 10am to 1pmNew
 $1,075,000Active4 beds 3 baths3,003 sq. ft.
$1,075,000Active4 beds 3 baths3,003 sq. ft.6098 E Grand Prairie Dr, Boise, ID 83716
MLS# 98958122Listed by: KELLER WILLIAMS REALTY BOISE - Open Sat, 12 to 3pmNew
 $350,000Active3 beds 2 baths1,508 sq. ft.
$350,000Active3 beds 2 baths1,508 sq. ft.10071 Sunflower, Boise, ID 83704
MLS# 98958124Listed by: EPIQUE REALTY - Open Sun, 1 to 4pmNew
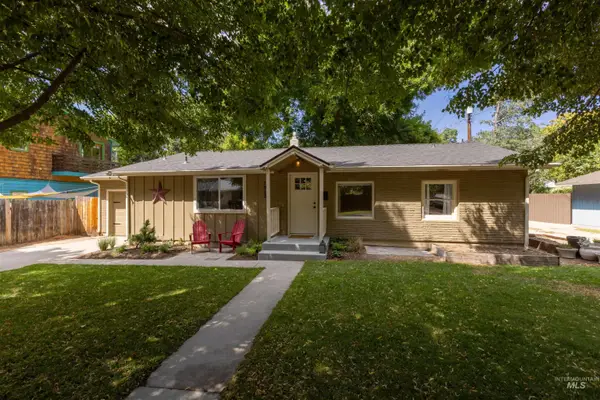 $610,000Active2 beds 1 baths1,330 sq. ft.
$610,000Active2 beds 1 baths1,330 sq. ft.1912 W Dora Street, Boise, ID 83702
MLS# 98958126Listed by: SILVERCREEK REALTY GROUP - New
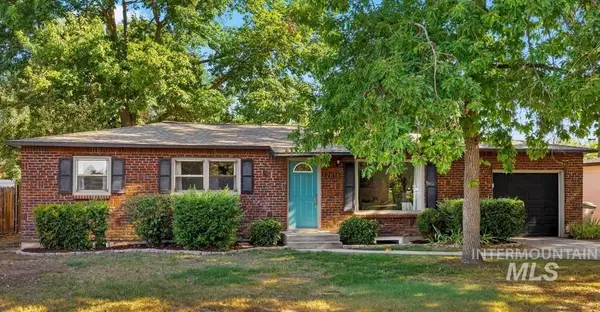 $480,000Active4 beds 2 baths2,112 sq. ft.
$480,000Active4 beds 2 baths2,112 sq. ft.2616 W Malad St, Boise, ID 83705
MLS# 98958102Listed by: SILVERCREEK REALTY GROUP - New
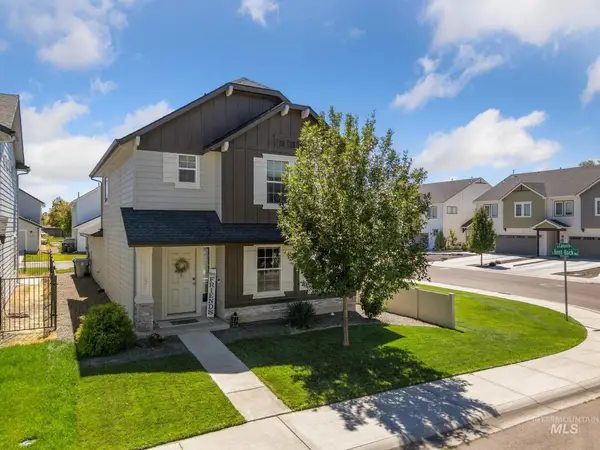 $410,000Active3 beds 3 baths1,547 sq. ft.
$410,000Active3 beds 3 baths1,547 sq. ft.10091 W Campville St, Boise, ID 83709
MLS# 98958107Listed by: THG REAL ESTATE - New
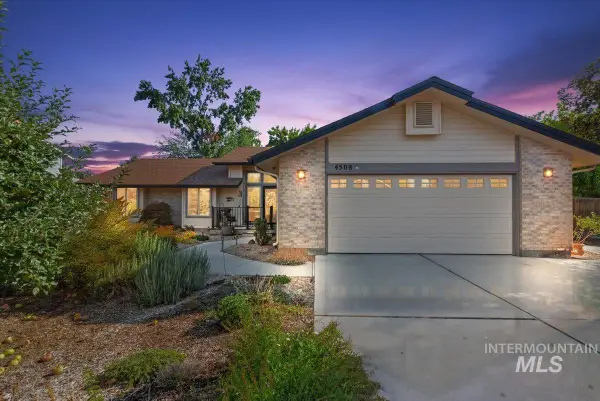 $524,900Active3 beds 2 baths1,650 sq. ft.
$524,900Active3 beds 2 baths1,650 sq. ft.4508 N Anchor Way, Boise, ID 83703
MLS# 98958088Listed by: RE/MAX EXECUTIVES

