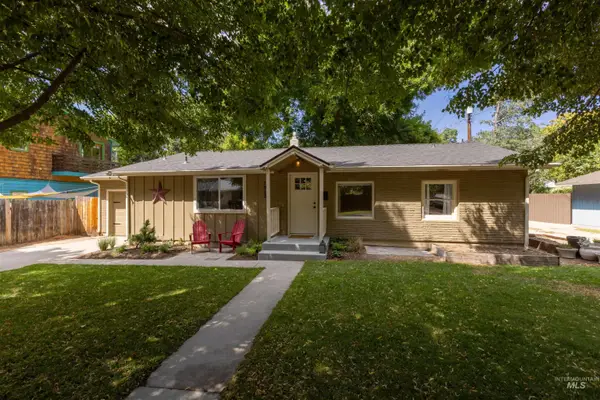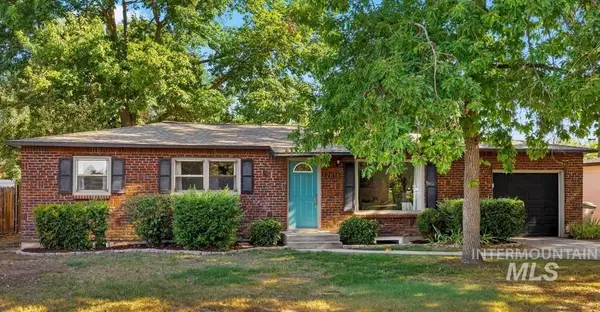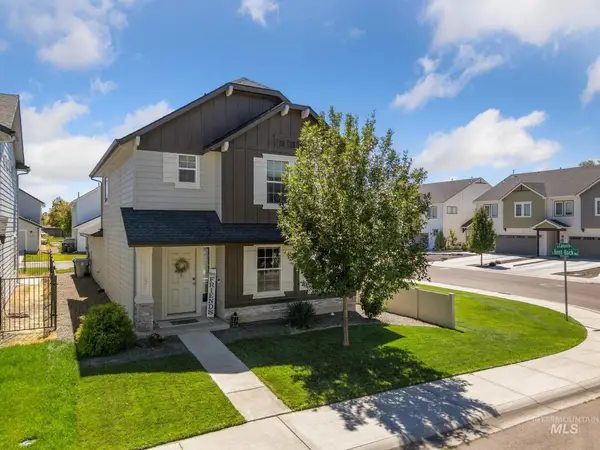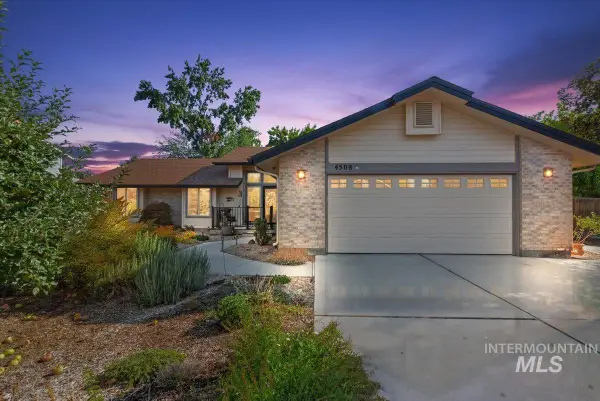7965 W Suttle Lake Dr, Boise, ID 83714
Local realty services provided by:Better Homes and Gardens Real Estate 43° North



7965 W Suttle Lake Dr,Boise, ID 83714
$1,295,000
- 3 Beds
- 3 Baths
- 3,227 sq. ft.
- Single family
- Active
Listed by:kenneth hyland
Office:silvercreek realty group
MLS#:98937671
Source:ID_IMLS
Price summary
- Price:$1,295,000
- Price per sq. ft.:$401.3
- Monthly HOA dues:$120
About this home
PREMIUM LOCATION-PRICED TO SELL!!! Tucked away in a serene creek side setting, this stunning home sits on one of the most desired lots backing Dry Creek—offering unparalleled privacy with no rear neighbor and breathtaking creek views from the deep backyard. The great room boasts soaring volume ceilings and a seamless indoor-outdoor flow through large retractable sliding patio doors leading to an expansive covered patio. Designer touches include engineered hardwood, stacked kitchen cabinets with glass to the ceiling, quartz countertops throughout, and floating bathroom vanities. A separate wine room with a wine refrigerator adds a touch of sophistication. The elegant primary suite features built-in closets and a luxurious soaker tub. Enjoy modern conveniences like electric roller shades with remotes, soft water system, fully wrapped windows, tinted non-glare windows across back of home, 220V hot tub outlet. Epoxy floors finish your tandem garage 12' wide by 45' deep and 10' wide by 24' deep.
Contact an agent
Home facts
- Year built:2022
- Listing Id #:98937671
- Added:163 day(s) ago
- Updated:June 30, 2025 at 04:59 PM
Rooms and interior
- Bedrooms:3
- Total bathrooms:3
- Full bathrooms:3
- Living area:3,227 sq. ft.
Heating and cooling
- Cooling:Central Air
- Heating:Forced Air, Natural Gas
Structure and exterior
- Roof:Architectural Style, Composition
- Year built:2022
- Building area:3,227 sq. ft.
- Lot area:0.25 Acres
Schools
- High school:Eagle
- Middle school:Eagle Middle
- Elementary school:Seven Oaks
Utilities
- Water:City Service
Finances and disclosures
- Price:$1,295,000
- Price per sq. ft.:$401.3
- Tax amount:$4,060 (2024)
New listings near 7965 W Suttle Lake Dr
- New
 $630,000Active3 beds 3 baths2,266 sq. ft.
$630,000Active3 beds 3 baths2,266 sq. ft.6199 N Stafford Pl, Boise, ID 83713
MLS# 98958116Listed by: HOMES OF IDAHO - New
 $419,127Active2 beds 1 baths1,008 sq. ft.
$419,127Active2 beds 1 baths1,008 sq. ft.311 Peasley St., Boise, ID 83705
MLS# 98958119Listed by: KELLER WILLIAMS REALTY BOISE - Coming Soon
 $559,900Coming Soon3 beds 2 baths
$559,900Coming Soon3 beds 2 baths18169 N Highfield Way, Boise, ID 83714
MLS# 98958120Listed by: KELLER WILLIAMS REALTY BOISE - Open Fri, 4 to 6pmNew
 $560,000Active3 beds 3 baths1,914 sq. ft.
$560,000Active3 beds 3 baths1,914 sq. ft.7371 N Matlock Ave, Boise, ID 83714
MLS# 98958121Listed by: KELLER WILLIAMS REALTY BOISE - Open Sat, 10am to 1pmNew
 $1,075,000Active4 beds 3 baths3,003 sq. ft.
$1,075,000Active4 beds 3 baths3,003 sq. ft.6098 E Grand Prairie Dr, Boise, ID 83716
MLS# 98958122Listed by: KELLER WILLIAMS REALTY BOISE - Open Sat, 12 to 3pmNew
 $350,000Active3 beds 2 baths1,508 sq. ft.
$350,000Active3 beds 2 baths1,508 sq. ft.10071 Sunflower, Boise, ID 83704
MLS# 98958124Listed by: EPIQUE REALTY - Open Sun, 1 to 4pmNew
 $610,000Active2 beds 1 baths1,330 sq. ft.
$610,000Active2 beds 1 baths1,330 sq. ft.1912 W Dora Street, Boise, ID 83702
MLS# 98958126Listed by: SILVERCREEK REALTY GROUP - New
 $480,000Active4 beds 2 baths2,112 sq. ft.
$480,000Active4 beds 2 baths2,112 sq. ft.2616 W Malad St, Boise, ID 83705
MLS# 98958102Listed by: SILVERCREEK REALTY GROUP - New
 $410,000Active3 beds 3 baths1,547 sq. ft.
$410,000Active3 beds 3 baths1,547 sq. ft.10091 W Campville St, Boise, ID 83709
MLS# 98958107Listed by: THG REAL ESTATE - New
 $524,900Active3 beds 2 baths1,650 sq. ft.
$524,900Active3 beds 2 baths1,650 sq. ft.4508 N Anchor Way, Boise, ID 83703
MLS# 98958088Listed by: RE/MAX EXECUTIVES

