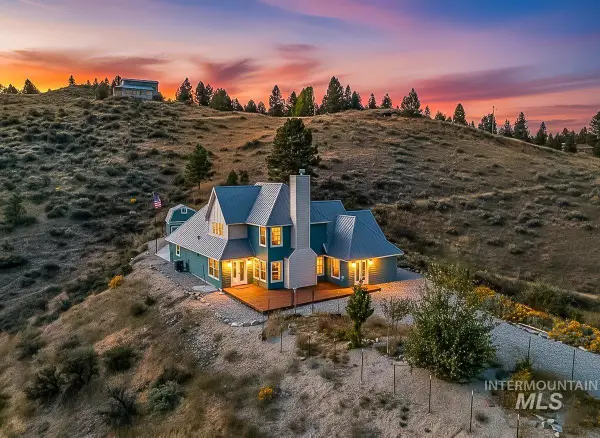8101 W Wesley Drive, Boise, ID 83704
Local realty services provided by:Better Homes and Gardens Real Estate 43° North
8101 W Wesley Drive,Boise, ID 83704
$545,000
- 4 Beds
- 2 Baths
- 2,010 sq. ft.
- Single family
- Pending
Listed by:amanda zander
Office:silvercreek realty group
MLS#:98946315
Source:ID_IMLS
Price summary
- Price:$545,000
- Price per sq. ft.:$271.14
About this home
Fully remodeled Boise stunner loaded with upgrades and space to spare! This 4-bed home features gorgeous real hardwood floors, fresh paint, new flooring, and a show-stopping kitchen with custom finishes. Two spacious living areas, a cozy fireplace, and a private office make everyday living easy and elevated. Step into the huge backyard oasis with a brand-new raised patio, expansive deck, large shade tree, and space to garden or entertain. RV parking with full hookups, a separate carport, and an 800 sq. ft. heated garage/shop with 12’ ceilings (back 26’) offer serious storage and hobby potential. Plus, a powered 8’ x 20’ shed/shop and a 10’ x 30’ dog run round out the perks. Privately enclosed with vinyl fencing and perfectly situated in a prime Boise location-just minutes from Fairmont Park and Pool, Boise Towne Square Mall, and easy access to the I-84 connector. This home is better than new, ready to offer comfort, luxury, & convenience in one exquisite package.
Contact an agent
Home facts
- Year built:1965
- Listing ID #:98946315
- Added:140 day(s) ago
- Updated:September 26, 2025 at 04:36 AM
Rooms and interior
- Bedrooms:4
- Total bathrooms:2
- Full bathrooms:2
- Living area:2,010 sq. ft.
Heating and cooling
- Cooling:Central Air
- Heating:Forced Air, Natural Gas
Structure and exterior
- Roof:Composition
- Year built:1965
- Building area:2,010 sq. ft.
- Lot area:0.19 Acres
Schools
- High school:Capital
- Middle school:Fairmont
- Elementary school:Morley Nelson
Utilities
- Water:City Service
Finances and disclosures
- Price:$545,000
- Price per sq. ft.:$271.14
- Tax amount:$3,813 (2024)
New listings near 8101 W Wesley Drive
- Open Sat, 1 to 6pmNew
 $599,700Active3 beds 2 baths2,002 sq. ft.
$599,700Active3 beds 2 baths2,002 sq. ft.23 Chaparral Road, Boise, ID 83716
MLS# 98962910Listed by: AMHERST MADISON - Coming Soon
 $650,000Coming Soon4 beds 3 baths
$650,000Coming Soon4 beds 3 baths9999 W Hollandale Dr, Boise, ID 83709
MLS# 98962906Listed by: KELLER WILLIAMS REALTY BOISE - New
 $898,000Active3 beds 3 baths2,254 sq. ft.
$898,000Active3 beds 3 baths2,254 sq. ft.18106 N Burnt Car Way, Boise, ID 83714
MLS# 98962899Listed by: KELLER WILLIAMS REALTY BOISE - Open Sat, 1 to 4pmNew
 $418,000Active2 beds 1 baths816 sq. ft.
$418,000Active2 beds 1 baths816 sq. ft.2409 S Phillippi St., Boise, ID 83705
MLS# 98962901Listed by: KELLER WILLIAMS REALTY BOISE - New
 $69,900Active2 beds 2 baths840 sq. ft.
$69,900Active2 beds 2 baths840 sq. ft.10601 Horseshoe Bend Rd, Boise, ID 83714
MLS# 98962903Listed by: 208INVEST.COM - Open Sat, 11am to 2pmNew
 $625,000Active3 beds 3 baths2,416 sq. ft.
$625,000Active3 beds 3 baths2,416 sq. ft.5824 S Snowy River Way, Boise, ID 83709
MLS# 98962891Listed by: JOHN L SCOTT BOISE - Open Sat, 11am to 1pmNew
 $489,000Active4 beds 3 baths1,907 sq. ft.
$489,000Active4 beds 3 baths1,907 sq. ft.11336 W Poppy Street, Boise, ID 83713
MLS# 98962874Listed by: KELLER WILLIAMS REALTY BOISE - Open Sat, 11am to 2pmNew
 $430,000Active3 beds 2 baths1,306 sq. ft.
$430,000Active3 beds 2 baths1,306 sq. ft.11727 W Kings Canyon Street, Boise, ID 83709
MLS# 98962875Listed by: GROUP ONE SOTHEBY'S INT'L REALTY - New
 $984,900Active5 beds 2 baths2,278 sq. ft.
$984,900Active5 beds 2 baths2,278 sq. ft.1005 N 12th St, Boise, ID 83702
MLS# 98962878Listed by: SILVERCREEK REALTY GROUP - New
 $589,900Active3 beds 3 baths1,938 sq. ft.
$589,900Active3 beds 3 baths1,938 sq. ft.3708 Jackie Lane, Boise, ID 83704
MLS# 98962832Listed by: KELLER WILLIAMS REALTY BOISE
