8371 Stetson, Boise, ID 83709
Local realty services provided by:Better Homes and Gardens Real Estate 43° North
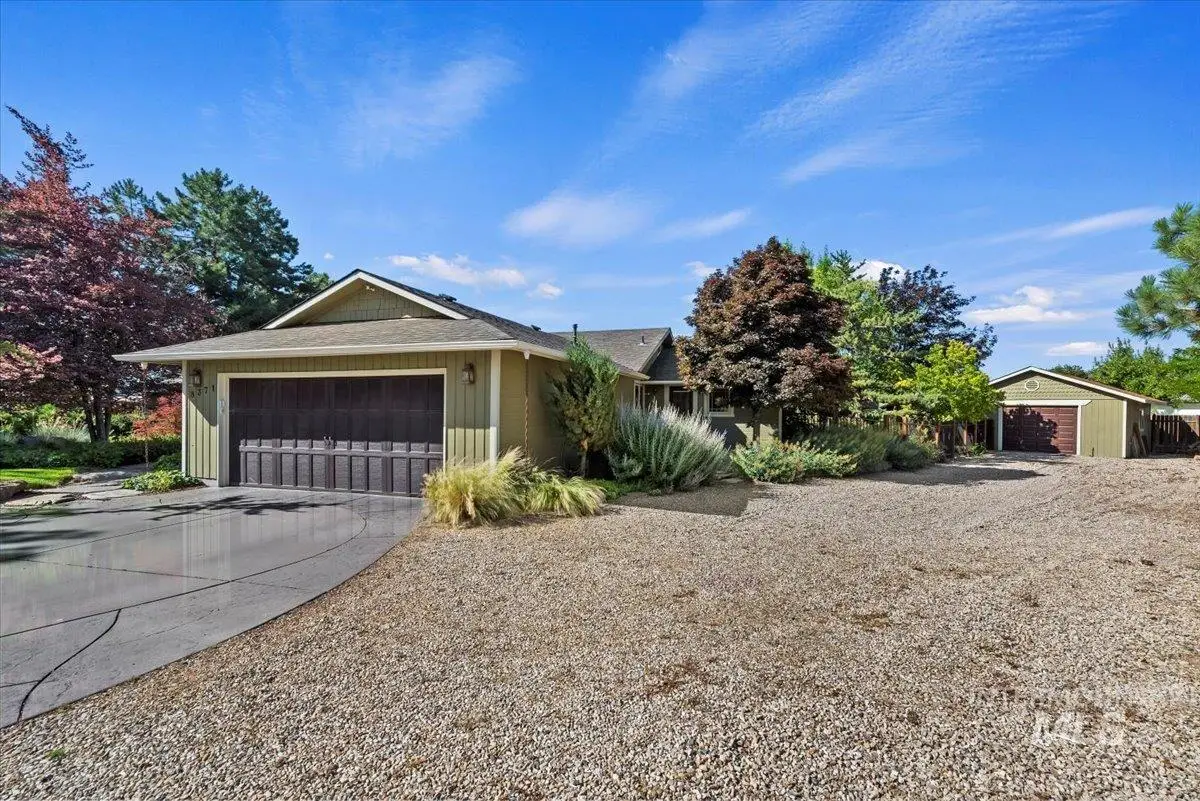

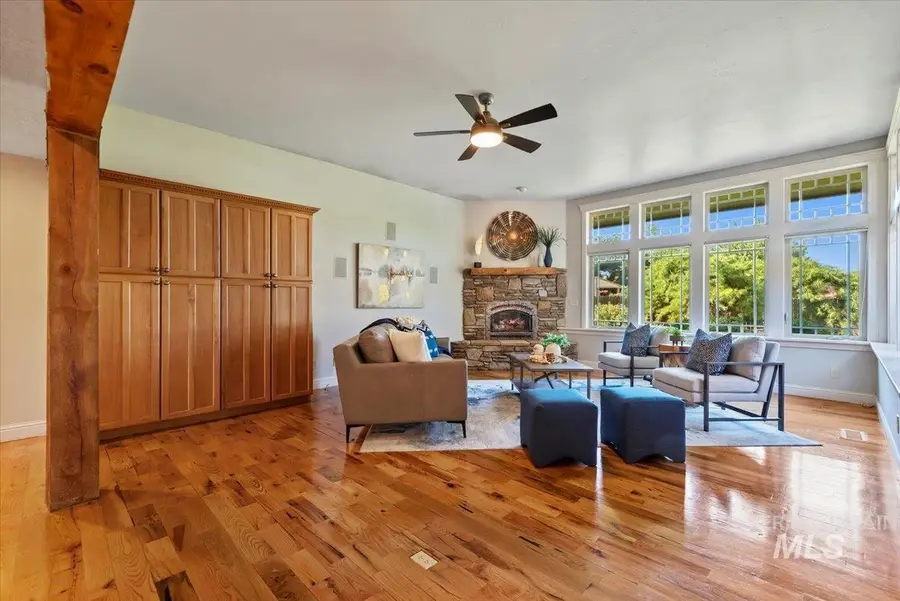
Listed by:shannon stacey
Office:silvercreek realty group
MLS#:98954123
Source:ID_IMLS
Price summary
- Price:$695,000
- Price per sq. ft.:$300.09
About this home
Welcome to your own little oasis! This unique home has it all! Gorgeous fully remodeled kitchen with quartz countertops, island, new cabinets, SS appliances, gas stove & under cabinet lighting. The beautiful main living space has custom windows looking out onto a parklike backyard with stunning landscaping that includes covered patio, serene fountain, firepit & seating area, greenhouse, garden space, fruit trees & chicken coup. Interior includes hardwood flooring throughout, two living spaces, two cozy fireplaces, dining area, office, utility/mud room with sink and tons of storage! Master bedroom includes walk-in closet, newly updated master bathroom, vaulted ceilings, patio access, and access to a perfect spot for a hot tub! Last but not least check out the 24x20 heated & insulated shop that is plumbed for water, the extra-large RV parking (room for multiple RV's/boats) and covered storage area off the shop. Home includes EV outlet, 50a 220 outlet & 30 amp RV outlet. No HOA and located in a quiet cul-de-sac!
Contact an agent
Home facts
- Year built:1976
- Listing Id #:98954123
- Added:34 day(s) ago
- Updated:July 30, 2025 at 06:04 PM
Rooms and interior
- Bedrooms:3
- Total bathrooms:2
- Full bathrooms:2
- Living area:2,316 sq. ft.
Heating and cooling
- Cooling:Central Air
- Heating:Forced Air, Natural Gas
Structure and exterior
- Roof:Composition
- Year built:1976
- Building area:2,316 sq. ft.
- Lot area:0.41 Acres
Schools
- High school:Mountain View
- Middle school:Lake Hazel
- Elementary school:Silver Sage
Utilities
- Water:City Service
- Sewer:Septic Tank
Finances and disclosures
- Price:$695,000
- Price per sq. ft.:$300.09
- Tax amount:$1,493 (2024)
New listings near 8371 Stetson
- New
 $630,000Active3 beds 3 baths2,266 sq. ft.
$630,000Active3 beds 3 baths2,266 sq. ft.6199 N Stafford Pl, Boise, ID 83713
MLS# 98958116Listed by: HOMES OF IDAHO - New
 $419,127Active2 beds 1 baths1,008 sq. ft.
$419,127Active2 beds 1 baths1,008 sq. ft.311 Peasley St., Boise, ID 83705
MLS# 98958119Listed by: KELLER WILLIAMS REALTY BOISE - Coming Soon
 $559,900Coming Soon3 beds 2 baths
$559,900Coming Soon3 beds 2 baths18169 N Highfield Way, Boise, ID 83714
MLS# 98958120Listed by: KELLER WILLIAMS REALTY BOISE - Open Fri, 4 to 6pmNew
 $560,000Active3 beds 3 baths1,914 sq. ft.
$560,000Active3 beds 3 baths1,914 sq. ft.7371 N Matlock Ave, Boise, ID 83714
MLS# 98958121Listed by: KELLER WILLIAMS REALTY BOISE - Open Sat, 10am to 1pmNew
 $1,075,000Active4 beds 3 baths3,003 sq. ft.
$1,075,000Active4 beds 3 baths3,003 sq. ft.6098 E Grand Prairie Dr, Boise, ID 83716
MLS# 98958122Listed by: KELLER WILLIAMS REALTY BOISE - Open Sat, 12 to 3pmNew
 $350,000Active3 beds 2 baths1,508 sq. ft.
$350,000Active3 beds 2 baths1,508 sq. ft.10071 Sunflower, Boise, ID 83704
MLS# 98958124Listed by: EPIQUE REALTY - Open Sun, 1 to 4pmNew
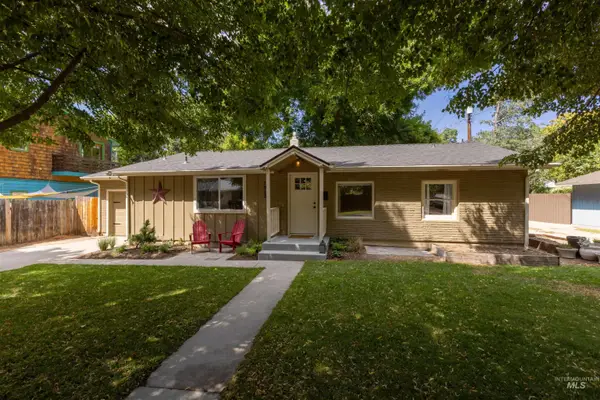 $610,000Active2 beds 1 baths1,330 sq. ft.
$610,000Active2 beds 1 baths1,330 sq. ft.1912 W Dora Street, Boise, ID 83702
MLS# 98958126Listed by: SILVERCREEK REALTY GROUP - New
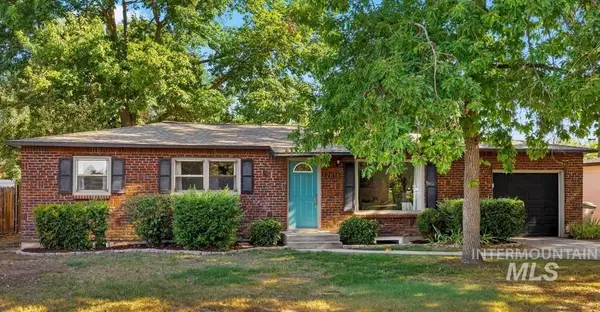 $480,000Active4 beds 2 baths2,112 sq. ft.
$480,000Active4 beds 2 baths2,112 sq. ft.2616 W Malad St, Boise, ID 83705
MLS# 98958102Listed by: SILVERCREEK REALTY GROUP - New
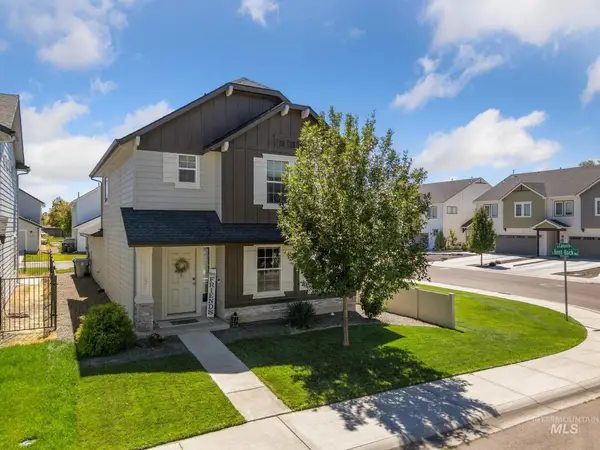 $410,000Active3 beds 3 baths1,547 sq. ft.
$410,000Active3 beds 3 baths1,547 sq. ft.10091 W Campville St, Boise, ID 83709
MLS# 98958107Listed by: THG REAL ESTATE - New
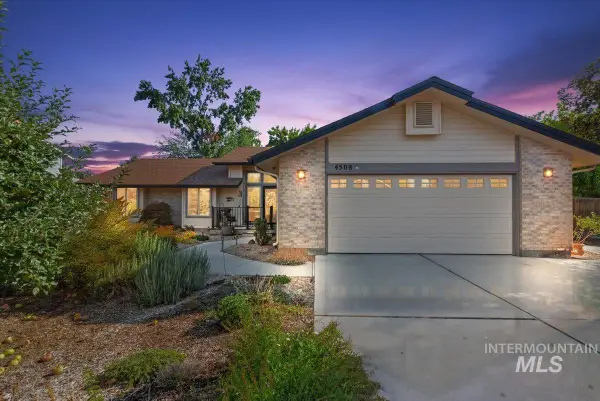 $524,900Active3 beds 2 baths1,650 sq. ft.
$524,900Active3 beds 2 baths1,650 sq. ft.4508 N Anchor Way, Boise, ID 83703
MLS# 98958088Listed by: RE/MAX EXECUTIVES

