8641 W Brynwood Dr., Boise, ID 83704
Local realty services provided by:Better Homes and Gardens Real Estate 43° North
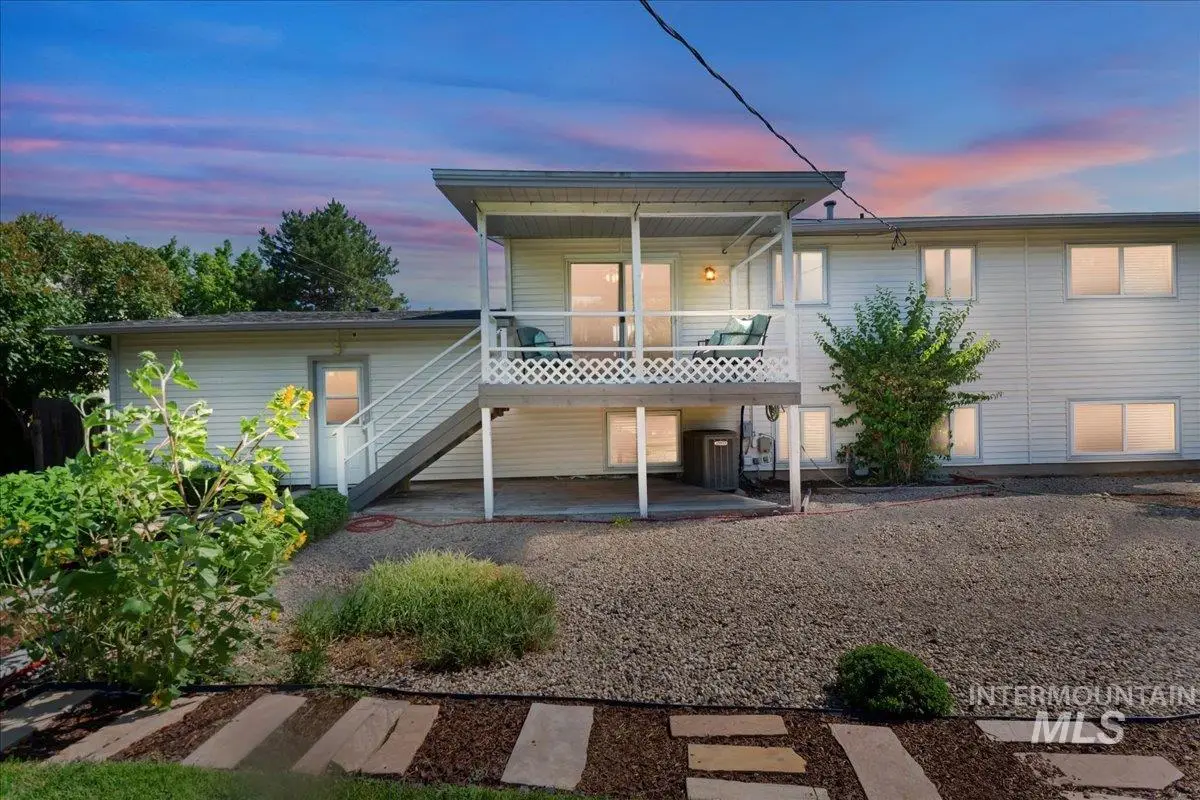
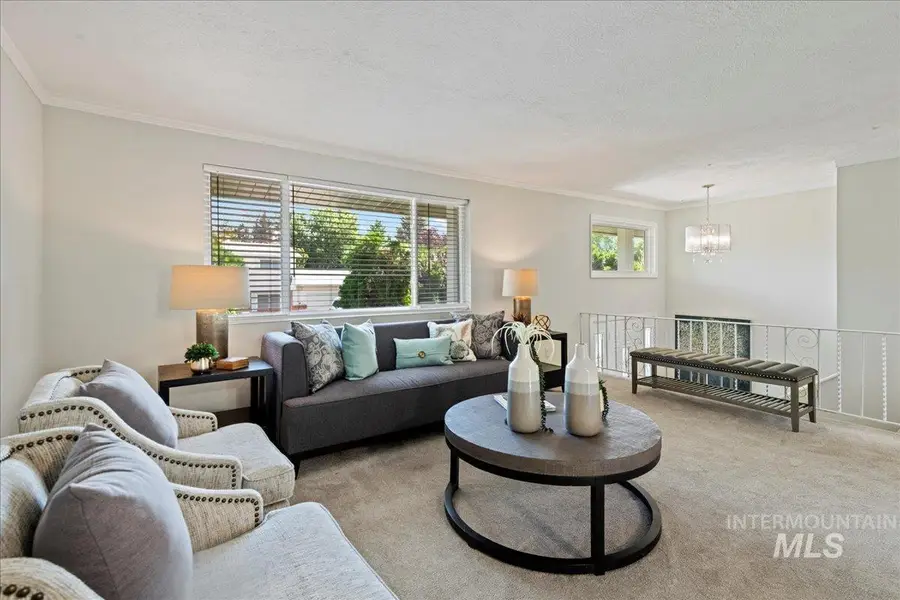
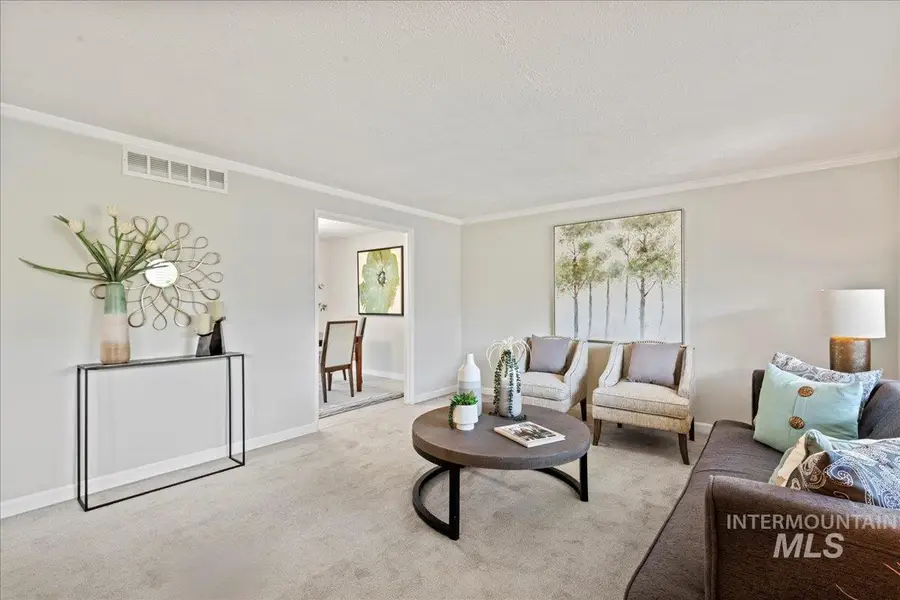
Upcoming open houses
- Sat, Aug 1601:00 pm - 03:00 pm
Listed by:julie hess
Office:realty one group professionals
MLS#:98954871
Source:ID_IMLS
Price summary
- Price:$474,900
- Price per sq. ft.:$247.34
About this home
Centrally and conveniently located, this nearly 2000 sq ft home, with no backyard neighbors and NO HOA, is ready for you! Turnkey home updated with newer carpet and vinyl flooring, countertops, light fixtures, ceiling fans, interior paint, new roof (2019), kitchen appliances and more. Covered deck off the eating area, overlooks the serene, tranquil backyard and the best part is, no direct back neighbors. The cool and pleasant daylight basement features a large rec room downstairs with flex space off the garage access, presently utilized as home office space. The opportunities for your vision are endless. You'll appreciate the convenience of a lower maintenance front yard, complete with built-in flag pole and your own Idaho design. Approximatley 1/2 a mile from Capital High School, the new 3 Acre Linear Park Walking Path, bus stop and the Hyatt Hidden Lakes Reserve Park. Approximately 2.5 miles to Greenbelt access on the Boise River and the FairGrounds as well as shopping and eateries nearby.
Contact an agent
Home facts
- Year built:1968
- Listing Id #:98954871
- Added:29 day(s) ago
- Updated:August 15, 2025 at 10:41 PM
Rooms and interior
- Bedrooms:4
- Total bathrooms:2
- Full bathrooms:2
- Living area:1,920 sq. ft.
Heating and cooling
- Cooling:Central Air
- Heating:Forced Air, Natural Gas
Structure and exterior
- Roof:Composition
- Year built:1968
- Building area:1,920 sq. ft.
- Lot area:0.19 Acres
Schools
- High school:Capital
- Middle school:River Glen Jr
- Elementary school:Mountain View
Utilities
- Water:City Service
- Sewer:Abandoned Septic
Finances and disclosures
- Price:$474,900
- Price per sq. ft.:$247.34
- Tax amount:$3,119 (2024)
New listings near 8641 W Brynwood Dr.
- Coming Soon
 $1,748,000Coming Soon4 beds 4 baths
$1,748,000Coming Soon4 beds 4 baths11570 N Elk Ridge Way, Boise, ID 83714
MLS# 98958422Listed by: KELLER WILLIAMS REALTY BOISE - New
 $775,000Active5 beds 4 baths3,397 sq. ft.
$775,000Active5 beds 4 baths3,397 sq. ft.11160 W Hickory Dale Dr., Boise, ID 83713
MLS# 98958436Listed by: FLX REAL ESTATE, LLC - New
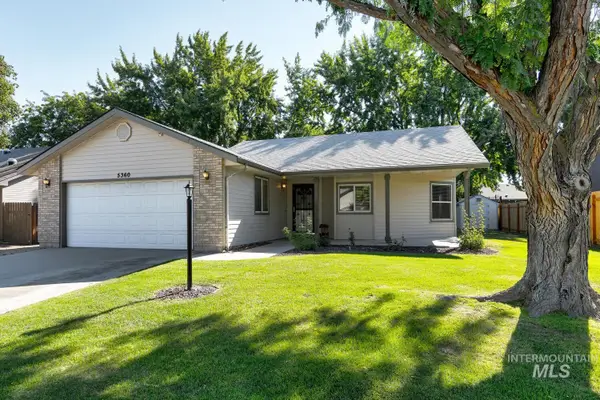 $435,000Active3 beds 2 baths1,437 sq. ft.
$435,000Active3 beds 2 baths1,437 sq. ft.5360 N. Noble Fir Ave., Boise, ID 83704
MLS# 98958404Listed by: FINDING 43 REAL ESTATE - New
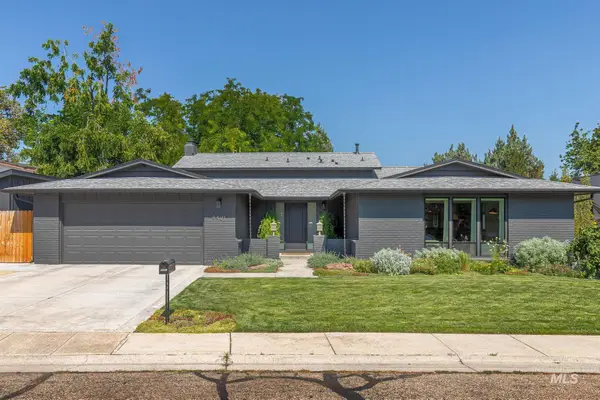 $679,900Active4 beds 3 baths2,509 sq. ft.
$679,900Active4 beds 3 baths2,509 sq. ft.9401 W Knottingham Dr., Boise, ID 83704
MLS# 98958411Listed by: KELLER WILLIAMS REALTY BOISE - New
 $500,000Active3 beds 3 baths1,915 sq. ft.
$500,000Active3 beds 3 baths1,915 sq. ft.5959 W Beaufort Street, Boise, ID 83714
MLS# 98958412Listed by: GROUP ONE SOTHEBY'S INT'L REALTY - New
 $2,149,900Active4 beds 4 baths3,047 sq. ft.
$2,149,900Active4 beds 4 baths3,047 sq. ft.14150 N Lofton Way, Boise, ID 83714
MLS# 98958370Listed by: AMHERST MADISON - New
 $450,000Active0.14 Acres
$450,000Active0.14 Acres601 W Beeson St, Boise, ID 83706
MLS# 98958399Listed by: KNIPE LAND COMPANY - Open Sat, 11am to 1pmNew
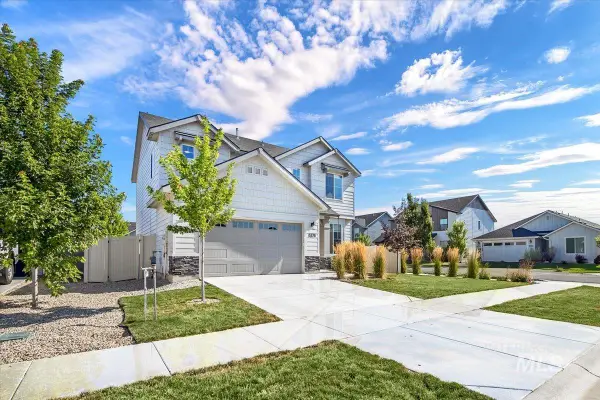 $599,900Active4 beds 3 baths2,226 sq. ft.
$599,900Active4 beds 3 baths2,226 sq. ft.8376 S Snow Bird Ave, Boise, ID 83716
MLS# 98958359Listed by: RALSTON GROUP PROPERTIES, LLC - Open Sat, 11am to 3pmNew
 $799,000Active3 beds 4 baths2,590 sq. ft.
$799,000Active3 beds 4 baths2,590 sq. ft.2008 S Mackinnon Ln, Boise, ID 83706
MLS# 98958360Listed by: KELLER WILLIAMS REALTY BOISE - New
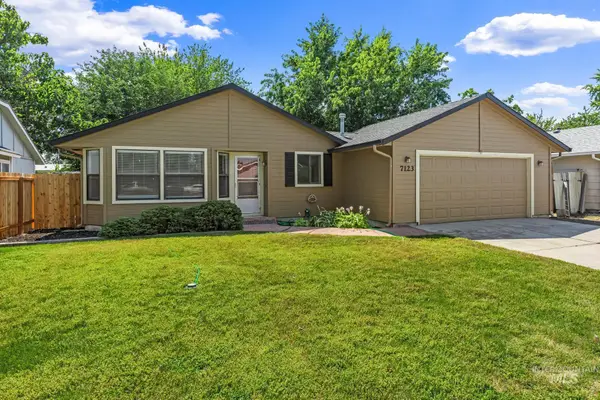 $379,000Active3 beds 2 baths1,164 sq. ft.
$379,000Active3 beds 2 baths1,164 sq. ft.7123 W Parapet, Boise, ID 83714
MLS# 98958362Listed by: SILVERCREEK REALTY GROUP
