8688 W Utahna St., Boise, ID 83714
Local realty services provided by:Better Homes and Gardens Real Estate 43° North
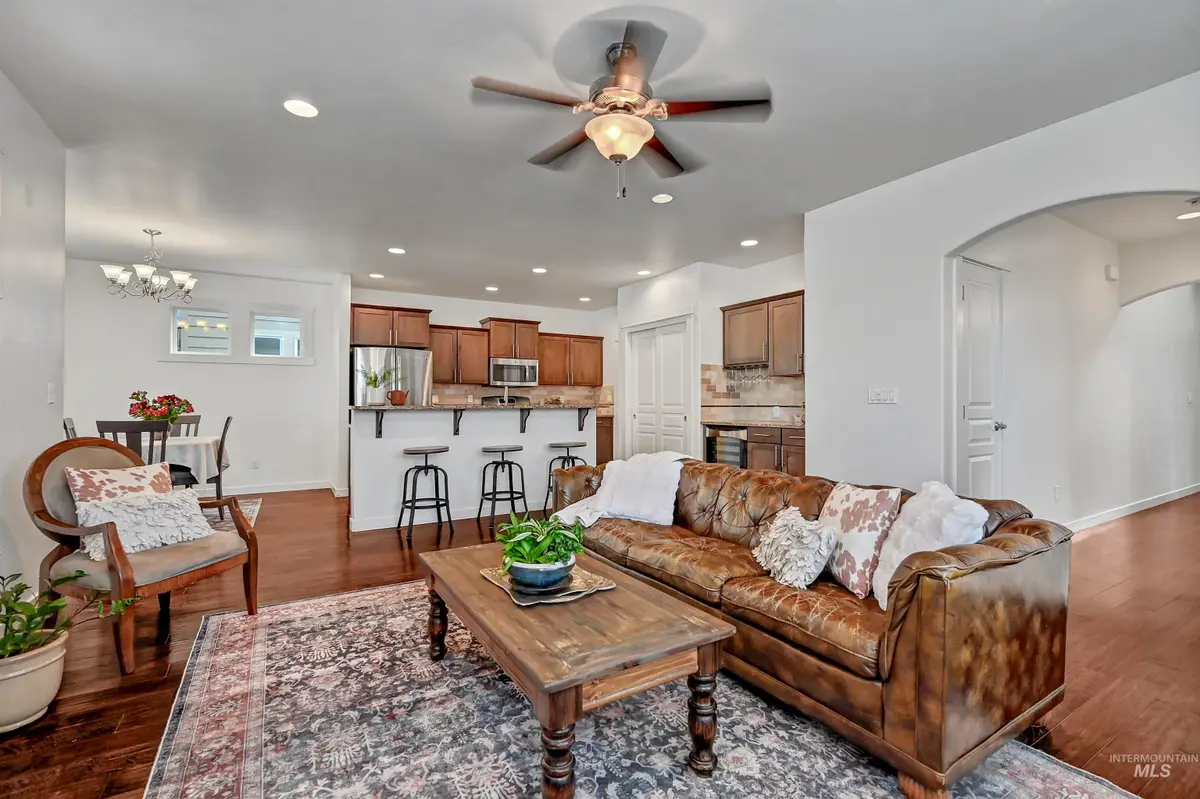
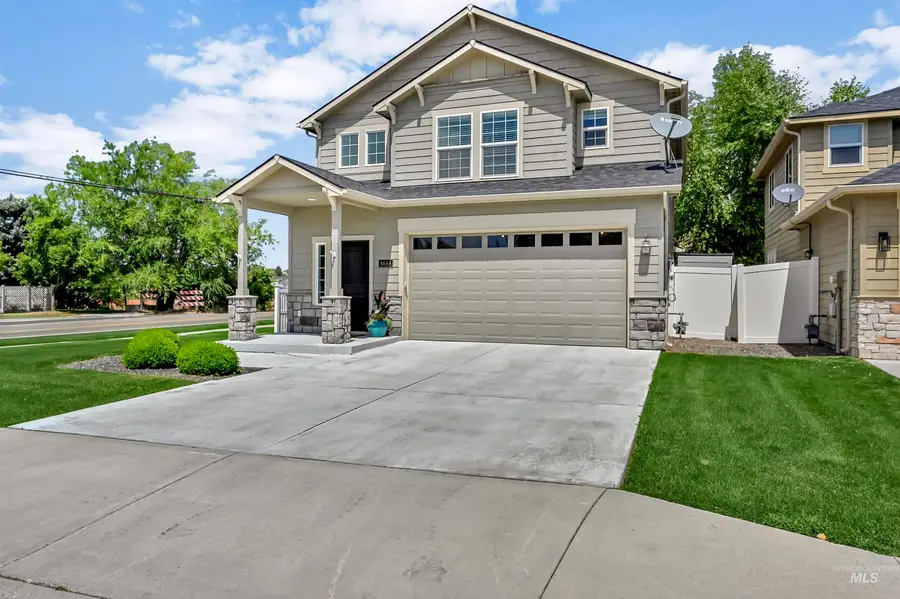

8688 W Utahna St.,Boise, ID 83714
$489,900
- 3 Beds
- 3 Baths
- 1,804 sq. ft.
- Single family
- Pending
Listed by:michelle fuller
Office:aspire realty group
MLS#:98956527
Source:ID_IMLS
Price summary
- Price:$489,900
- Price per sq. ft.:$271.56
- Monthly HOA dues:$100
About this home
Beautifully appointed 3-bed, 2.5-bath home with 9' ceilings on a private, larger-than-average lot. No rear or west-side neighbors. Enjoy upscale finishes like maple cabinetry, slab granite countertops and hardwood floors. New carpet and interior paint in 2023 make it move-in ready. Major savings on bills with house solar panels and full yard irrigation. Tucked away off of peaceful Bogart Lane, this home enjoys peek-a-boo foothill views plus quick access to downtown Boise, skiing at Bogus Basin and Eagle Bike & Skate Park. Nearby proximity to the neighborhood playground, Shadow Hills Elementary, Magnolia Park, the Optimist Sports Complex with fishing pond, tennis courts and dog park. Low energy bills, modern upgrades, and a prime location make this a standout property. HOA covers front landscaping mowing, irrigation of entire yard and snow removal.
Contact an agent
Home facts
- Year built:2014
- Listing Id #:98956527
- Added:14 day(s) ago
- Updated:August 08, 2025 at 08:04 PM
Rooms and interior
- Bedrooms:3
- Total bathrooms:3
- Full bathrooms:3
- Living area:1,804 sq. ft.
Heating and cooling
- Cooling:Central Air
- Heating:Forced Air, Hot Water, Natural Gas
Structure and exterior
- Roof:Composition
- Year built:2014
- Building area:1,804 sq. ft.
- Lot area:0.16 Acres
Schools
- High school:Capital
- Middle school:River Glen Jr
- Elementary school:Shadow Hills
Utilities
- Water:City Service
Finances and disclosures
- Price:$489,900
- Price per sq. ft.:$271.56
- Tax amount:$3,194 (2024)
New listings near 8688 W Utahna St.
- Open Sat, 11am to 2pmNew
 $504,900Active3 beds 3 baths1,774 sq. ft.
$504,900Active3 beds 3 baths1,774 sq. ft.2006 S Kerr St, Boise, ID 83705
MLS# 98958169Listed by: EXP REALTY, LLC - New
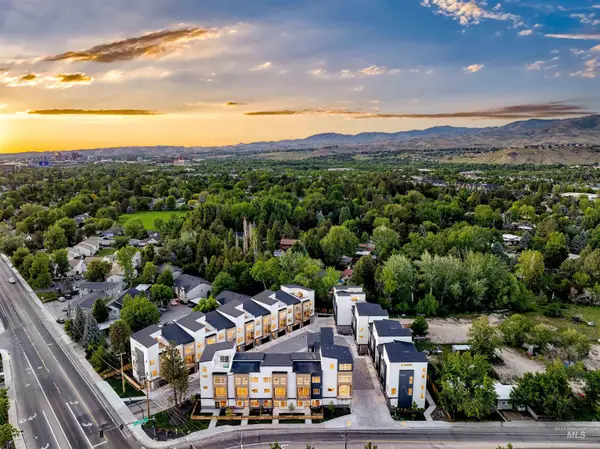 $649,000Active4 beds 3 baths1,765 sq. ft.
$649,000Active4 beds 3 baths1,765 sq. ft.2044 S Mackinnon Ln, Boise, ID 83706
MLS# 98958172Listed by: KELLER WILLIAMS REALTY BOISE - New
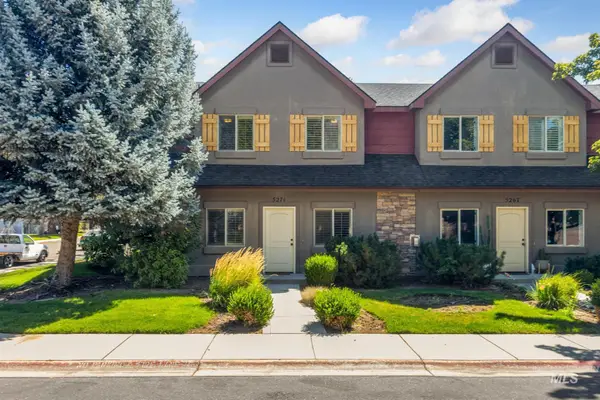 $425,000Active3 beds 3 baths1,494 sq. ft.
$425,000Active3 beds 3 baths1,494 sq. ft.5271 Morris Hill Road, Boise, ID 83706
MLS# 98958174Listed by: BOISE PREMIER REAL ESTATE - New
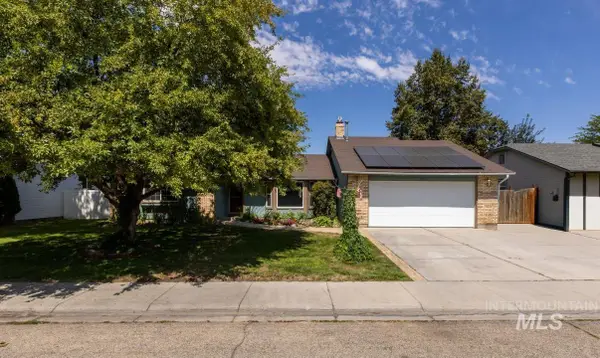 $419,999Active3 beds 2 baths1,492 sq. ft.
$419,999Active3 beds 2 baths1,492 sq. ft.11900 W Ramrod Dr., Boise, ID 83713
MLS# 98958178Listed by: BOISE PREMIER REAL ESTATE - New
 $475,000Active3 beds 2 baths1,338 sq. ft.
$475,000Active3 beds 2 baths1,338 sq. ft.613 W Beeson St, Boise, ID 83706
MLS# 98958179Listed by: HOMES OF IDAHO - New
 $474,500Active2 beds 2 baths1,617 sq. ft.
$474,500Active2 beds 2 baths1,617 sq. ft.4037 N Armstrong Ave, Boise, ID 83704
MLS# 98958181Listed by: REDFIN CORPORATION - New
 $399,999Active3 beds 2 baths1,104 sq. ft.
$399,999Active3 beds 2 baths1,104 sq. ft.9161 W Susan St., Boise, ID 83704
MLS# 98958182Listed by: 208 PROPERTIES REALTY GROUP - New
 $495,000Active3 beds 2 baths1,643 sq. ft.
$495,000Active3 beds 2 baths1,643 sq. ft.4770 N Johns Landing Way, Boise, ID 83703
MLS# 98958183Listed by: KELLER WILLIAMS REALTY BOISE - Open Sat, 1 to 4pmNew
 $475,000Active3 beds 2 baths1,382 sq. ft.
$475,000Active3 beds 2 baths1,382 sq. ft.8475 W Westchester, Boise, ID 83704
MLS# 98958156Listed by: SILVERCREEK REALTY GROUP - Open Sat, 11am to 1pmNew
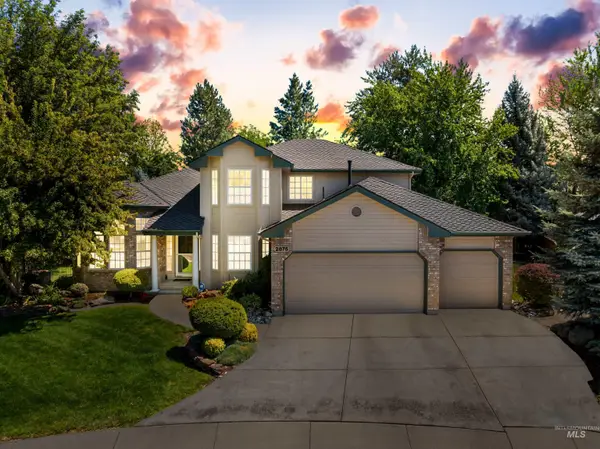 $949,900Active4 beds 3 baths2,473 sq. ft.
$949,900Active4 beds 3 baths2,473 sq. ft.2875 E Parkriver Dr, Boise, ID 83706
MLS# 98958132Listed by: SILVERCREEK REALTY GROUP

