8825 W Goddard Rd, Boise, ID 83704
Local realty services provided by:Better Homes and Gardens Real Estate 43° North
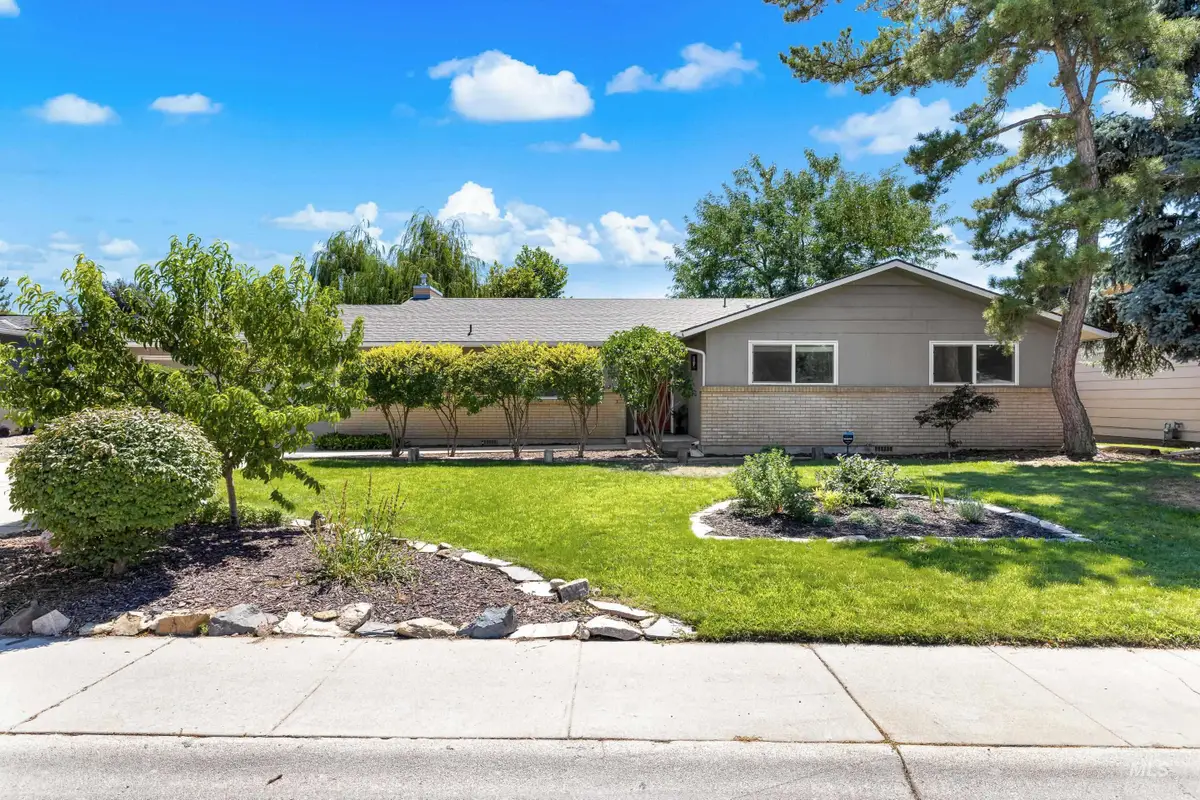
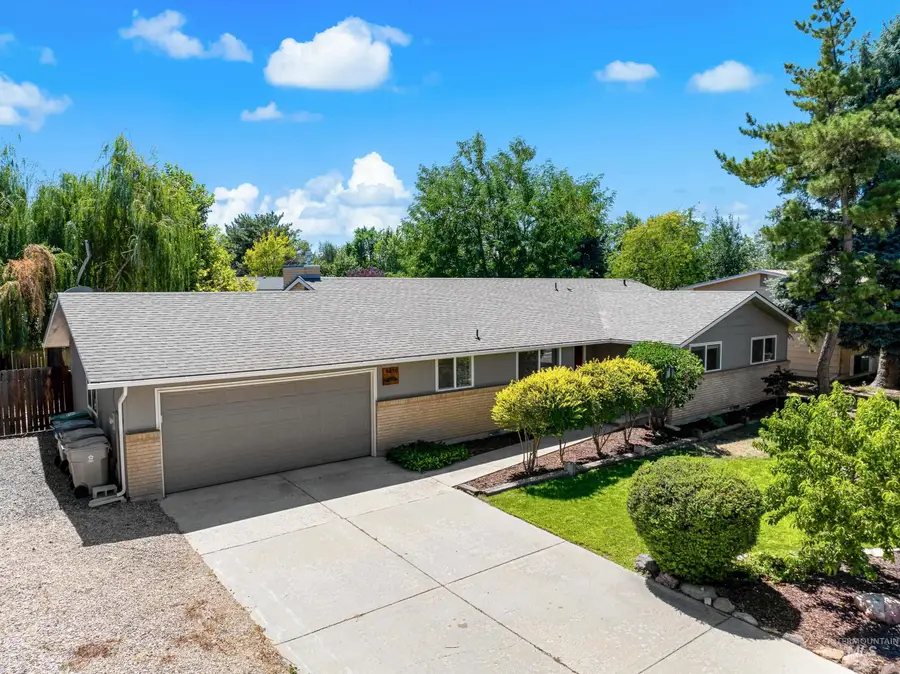
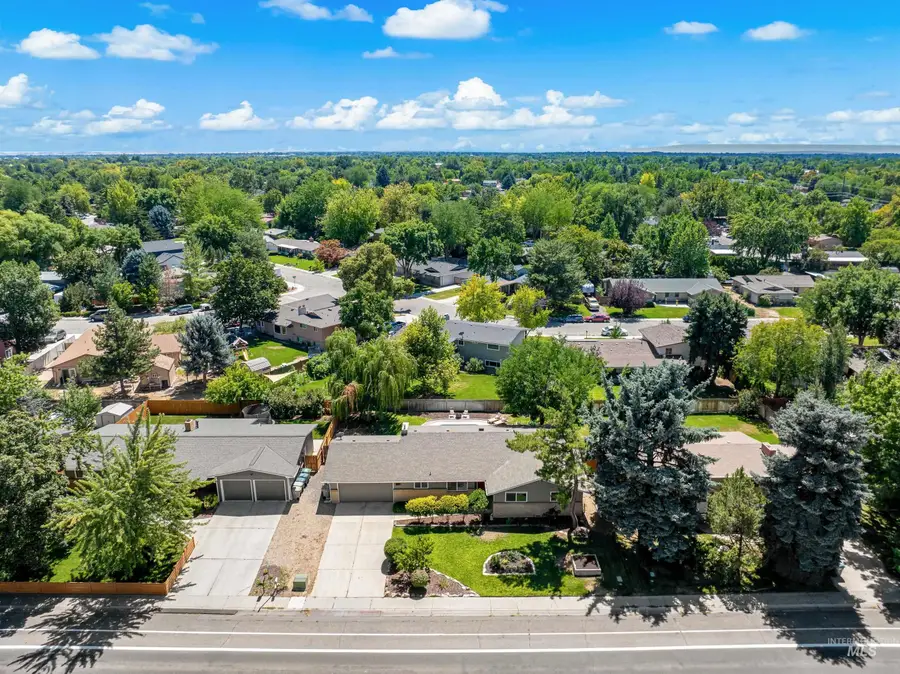
8825 W Goddard Rd,Boise, ID 83704
$475,000
- 3 Beds
- 2 Baths
- 1,663 sq. ft.
- Single family
- Pending
Listed by:tanya ranger
Office:amherst madison
MLS#:98957582
Source:ID_IMLS
Price summary
- Price:$475,000
- Price per sq. ft.:$285.63
About this home
This inviting 3-bedroom, 2-bath home blends charm & modern updates with versatile living spaces. A spacious bonus room offers endless possibilities for a home office, playroom, or media space. The light-filled living room showcases rich wood beams, bamboo flooring, a cozy wood-burning fireplace, & updated lighting, while the guest bath has been tastefully updated from the flooring to the vanity & lighting. The primary suite includes its own private bathroom & a generous walk-in closet. New bedroom carpet/pad (2025), new AC/furnace (2023) — paired with energy efficiency upgrades—ensure year-round comfort & peace of mind. Step outside to a private backyard retreat featuring a thriving vegetable garden, covered deck, & an inviting in-ground pool that sets the stage for relaxing weekends & backyard gatherings. Located within walking & biking distance to parks & schools, this home offers both convenience & tranquility for those in all seasons of life.
Contact an agent
Home facts
- Year built:1971
- Listing Id #:98957582
- Added:5 day(s) ago
- Updated:August 10, 2025 at 03:01 PM
Rooms and interior
- Bedrooms:3
- Total bathrooms:2
- Full bathrooms:2
- Living area:1,663 sq. ft.
Heating and cooling
- Cooling:Central Air
- Heating:Forced Air, Natural Gas
Structure and exterior
- Roof:Composition
- Year built:1971
- Building area:1,663 sq. ft.
- Lot area:0.2 Acres
Schools
- High school:Centennial
- Middle school:Lowell Scott Middle
- Elementary school:Summerwind
Utilities
- Water:City Service
Finances and disclosures
- Price:$475,000
- Price per sq. ft.:$285.63
- Tax amount:$1,596 (2024)
New listings near 8825 W Goddard Rd
- New
 $630,000Active3 beds 3 baths2,266 sq. ft.
$630,000Active3 beds 3 baths2,266 sq. ft.6199 N Stafford Pl, Boise, ID 83713
MLS# 98958116Listed by: HOMES OF IDAHO - New
 $419,127Active2 beds 1 baths1,008 sq. ft.
$419,127Active2 beds 1 baths1,008 sq. ft.311 Peasley St., Boise, ID 83705
MLS# 98958119Listed by: KELLER WILLIAMS REALTY BOISE - Coming Soon
 $559,900Coming Soon3 beds 2 baths
$559,900Coming Soon3 beds 2 baths18169 N Highfield Way, Boise, ID 83714
MLS# 98958120Listed by: KELLER WILLIAMS REALTY BOISE - Open Fri, 4 to 6pmNew
 $560,000Active3 beds 3 baths1,914 sq. ft.
$560,000Active3 beds 3 baths1,914 sq. ft.7371 N Matlock Ave, Boise, ID 83714
MLS# 98958121Listed by: KELLER WILLIAMS REALTY BOISE - Open Sat, 10am to 1pmNew
 $1,075,000Active4 beds 3 baths3,003 sq. ft.
$1,075,000Active4 beds 3 baths3,003 sq. ft.6098 E Grand Prairie Dr, Boise, ID 83716
MLS# 98958122Listed by: KELLER WILLIAMS REALTY BOISE - Open Sat, 12 to 3pmNew
 $350,000Active3 beds 2 baths1,508 sq. ft.
$350,000Active3 beds 2 baths1,508 sq. ft.10071 Sunflower, Boise, ID 83704
MLS# 98958124Listed by: EPIQUE REALTY - Open Sun, 1 to 4pmNew
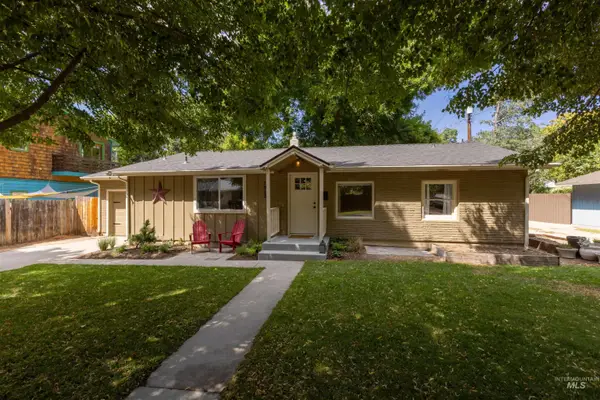 $610,000Active2 beds 1 baths1,330 sq. ft.
$610,000Active2 beds 1 baths1,330 sq. ft.1912 W Dora Street, Boise, ID 83702
MLS# 98958126Listed by: SILVERCREEK REALTY GROUP - New
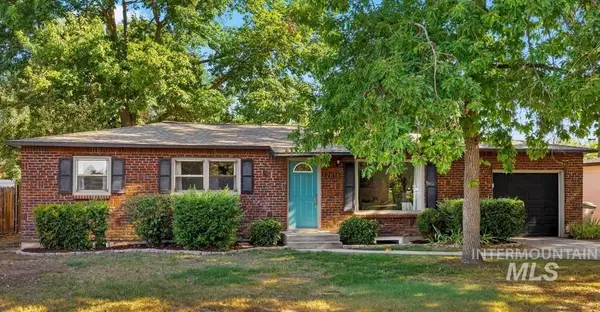 $480,000Active4 beds 2 baths2,112 sq. ft.
$480,000Active4 beds 2 baths2,112 sq. ft.2616 W Malad St, Boise, ID 83705
MLS# 98958102Listed by: SILVERCREEK REALTY GROUP - New
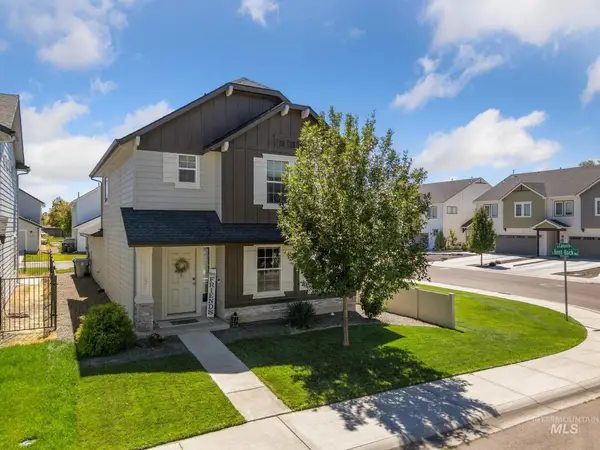 $410,000Active3 beds 3 baths1,547 sq. ft.
$410,000Active3 beds 3 baths1,547 sq. ft.10091 W Campville St, Boise, ID 83709
MLS# 98958107Listed by: THG REAL ESTATE - New
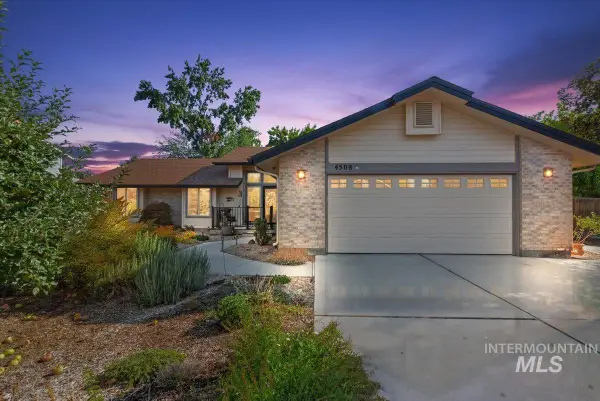 $524,900Active3 beds 2 baths1,650 sq. ft.
$524,900Active3 beds 2 baths1,650 sq. ft.4508 N Anchor Way, Boise, ID 83703
MLS# 98958088Listed by: RE/MAX EXECUTIVES

