9351 W Sooty Grouse Ct, Boise, ID 83714
Local realty services provided by:Better Homes and Gardens Real Estate 43° North
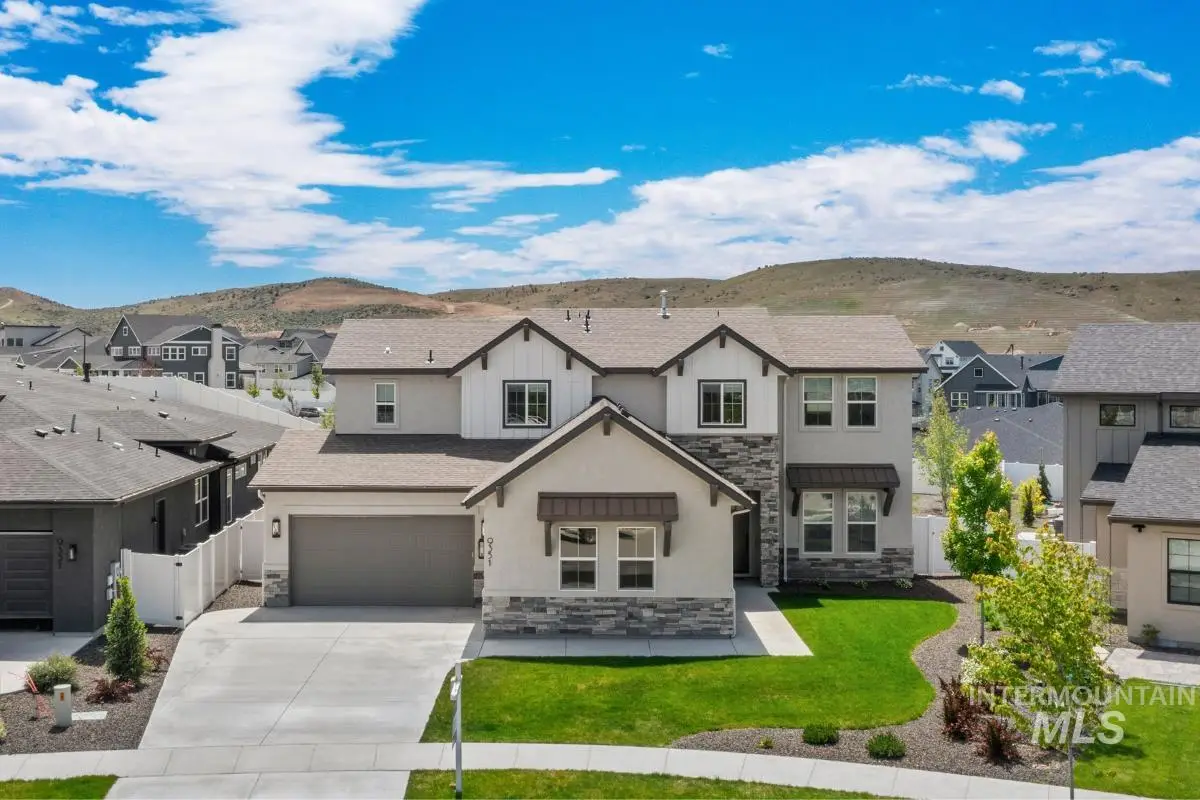
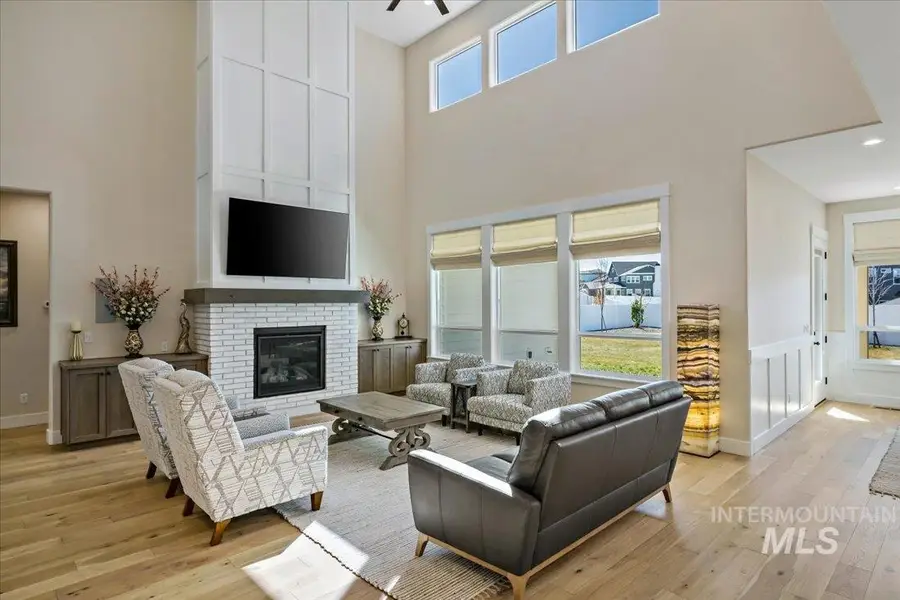

9351 W Sooty Grouse Ct,Boise, ID 83714
$1,349,900
- 5 Beds
- 4 Baths
- 4,037 sq. ft.
- Single family
- Active
Listed by:lisa kohl
Office:keller williams realty boise
MLS#:98949792
Source:ID_IMLS
Price summary
- Price:$1,349,900
- Price per sq. ft.:$334.38
- Monthly HOA dues:$125
About this home
Framed by foothill views and filled with designer finishes, this newly built residence offers elevated living. Tucked at the end of a quiet cul-de-sac, it blends modern livability with high-end upgrades without the wait or added expense of building new. Dramatic, airy double-height ceilings and bold windows fill the main living area with natural light. The gourmet kitchen features a large island, quartz countertops, quality appliances and a spacious dining space ideal for entertaining. Designed for flexibility, the home offers two main-level suites: a serene, expanded primary retreat with a spa-worthy bath and a private junior suite, ideal for guests or a dedicated mother-in-law suite. Outdoors, a generous covered patio opens to a rare flat, oversized backyard, an idyllic setting for evening gatherings with a picturesque backdrop of foothill views. Enjoy miles of trails, community pools and wide-open spaces in Dry Creek Ranch, where refined amenities meet the best of Idaho living.
Contact an agent
Home facts
- Year built:2023
- Listing Id #:98949792
- Added:70 day(s) ago
- Updated:June 30, 2025 at 05:05 PM
Rooms and interior
- Bedrooms:5
- Total bathrooms:4
- Full bathrooms:4
- Living area:4,037 sq. ft.
Heating and cooling
- Cooling:Central Air
- Heating:Forced Air, Natural Gas
Structure and exterior
- Roof:Architectural Style, Composition
- Year built:2023
- Building area:4,037 sq. ft.
- Lot area:0.33 Acres
Schools
- High school:Eagle
- Middle school:Eagle Middle
- Elementary school:Seven Oaks
Utilities
- Water:City Service
Finances and disclosures
- Price:$1,349,900
- Price per sq. ft.:$334.38
- Tax amount:$3,828 (2024)
New listings near 9351 W Sooty Grouse Ct
- New
 $630,000Active3 beds 3 baths2,266 sq. ft.
$630,000Active3 beds 3 baths2,266 sq. ft.6199 N Stafford Pl, Boise, ID 83713
MLS# 98958116Listed by: HOMES OF IDAHO - New
 $419,127Active2 beds 1 baths1,008 sq. ft.
$419,127Active2 beds 1 baths1,008 sq. ft.311 Peasley St., Boise, ID 83705
MLS# 98958119Listed by: KELLER WILLIAMS REALTY BOISE - Coming Soon
 $559,900Coming Soon3 beds 2 baths
$559,900Coming Soon3 beds 2 baths18169 N Highfield Way, Boise, ID 83714
MLS# 98958120Listed by: KELLER WILLIAMS REALTY BOISE - Open Fri, 4 to 6pmNew
 $560,000Active3 beds 3 baths1,914 sq. ft.
$560,000Active3 beds 3 baths1,914 sq. ft.7371 N Matlock Ave, Boise, ID 83714
MLS# 98958121Listed by: KELLER WILLIAMS REALTY BOISE - Open Sat, 10am to 1pmNew
 $1,075,000Active4 beds 3 baths3,003 sq. ft.
$1,075,000Active4 beds 3 baths3,003 sq. ft.6098 E Grand Prairie Dr, Boise, ID 83716
MLS# 98958122Listed by: KELLER WILLIAMS REALTY BOISE - Open Sat, 12 to 3pmNew
 $350,000Active3 beds 2 baths1,508 sq. ft.
$350,000Active3 beds 2 baths1,508 sq. ft.10071 Sunflower, Boise, ID 83704
MLS# 98958124Listed by: EPIQUE REALTY - Open Sun, 1 to 4pmNew
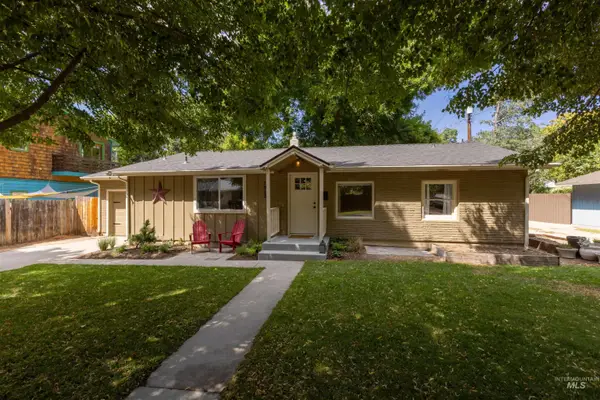 $610,000Active2 beds 1 baths1,330 sq. ft.
$610,000Active2 beds 1 baths1,330 sq. ft.1912 W Dora Street, Boise, ID 83702
MLS# 98958126Listed by: SILVERCREEK REALTY GROUP - New
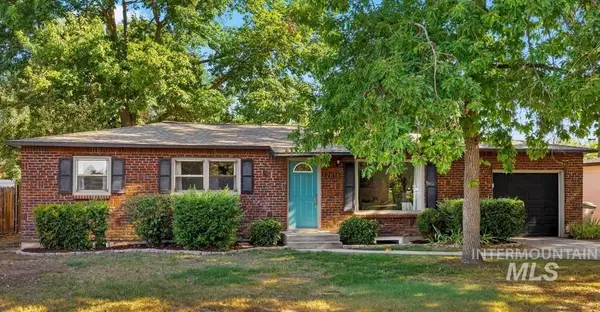 $480,000Active4 beds 2 baths2,112 sq. ft.
$480,000Active4 beds 2 baths2,112 sq. ft.2616 W Malad St, Boise, ID 83705
MLS# 98958102Listed by: SILVERCREEK REALTY GROUP - New
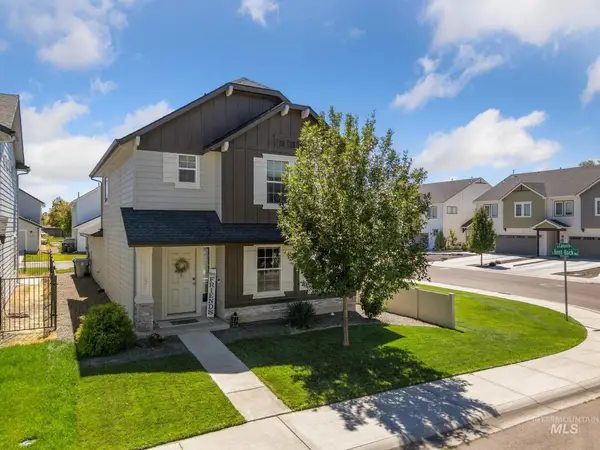 $410,000Active3 beds 3 baths1,547 sq. ft.
$410,000Active3 beds 3 baths1,547 sq. ft.10091 W Campville St, Boise, ID 83709
MLS# 98958107Listed by: THG REAL ESTATE - New
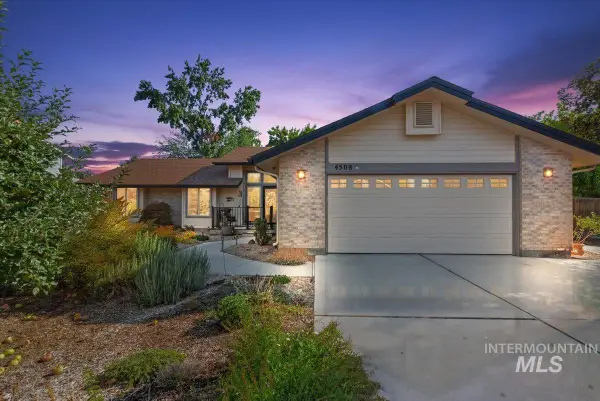 $524,900Active3 beds 2 baths1,650 sq. ft.
$524,900Active3 beds 2 baths1,650 sq. ft.4508 N Anchor Way, Boise, ID 83703
MLS# 98958088Listed by: RE/MAX EXECUTIVES

