9564 W Weir Hollis Dr, Boise, ID 83709
Local realty services provided by:Better Homes and Gardens Real Estate 43° North
9564 W Weir Hollis Dr,Boise, ID 83709
$455,000
- 4 Beds
- 3 Baths
- 2,228 sq. ft.
- Single family
- Active
Listed by: cynthia korenek, senada nuhanovicMain: 208-377-0422
Office: silvercreek realty group
MLS#:98962171
Source:ID_IMLS
Price summary
- Price:$455,000
- Price per sq. ft.:$204.22
- Monthly HOA dues:$54.17
About this home
Hello! I am 9564 W Weir Hollis Dr, and I’m excited to say I’m officially on the market and looking for my next owner! I’ve been well cared for and recently got a new roof over my head and new carpet underfoot! Step inside and you’ll find a warm, welcoming space that’s ready for you to make memories in. I love my engineered hardwood floors on the main level and I think you will too! I offer a nice sized kitchen with a big pantry and have been known to have many lovely meals made there. I’ve got this really cool nook off the living room I call it my cozy spot. And wow do I have oversized bedrooms, think of all the bedroom furniture plus desks or gaming stations that will all easily fit in any of them! I have great walk in closets, and a huge linen closet in the hall way. You are going to love all my storage space. I’m really proud of my back covered patio, it's a great place to grill or chill. There is plenty of potential for you to put your own touch on me. All I need is someone to love me, is that you?
Contact an agent
Home facts
- Year built:2005
- Listing ID #:98962171
- Added:63 day(s) ago
- Updated:November 22, 2025 at 01:35 AM
Rooms and interior
- Bedrooms:4
- Total bathrooms:3
- Full bathrooms:3
- Living area:2,228 sq. ft.
Heating and cooling
- Cooling:Central Air
Structure and exterior
- Roof:Architectural Style
- Year built:2005
- Building area:2,228 sq. ft.
- Lot area:0.09 Acres
Schools
- High school:Mountain View
- Middle school:Lake Hazel
- Elementary school:Desert Sage
Utilities
- Water:City Service
Finances and disclosures
- Price:$455,000
- Price per sq. ft.:$204.22
- Tax amount:$1,532 (2024)
New listings near 9564 W Weir Hollis Dr
- Open Sat, 11am to 1pmNew
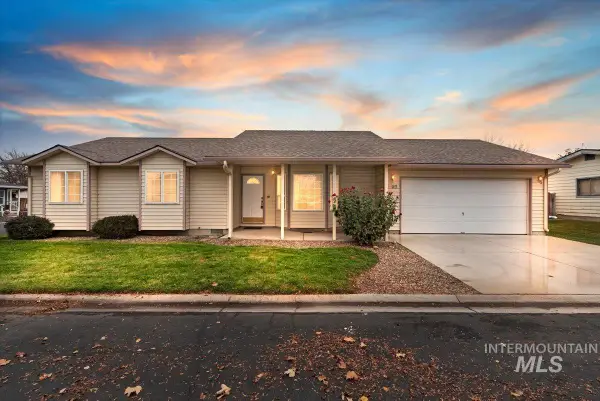 $395,000Active3 beds 2 baths1,250 sq. ft.
$395,000Active3 beds 2 baths1,250 sq. ft.698 S Malaga Ln, Boise, ID 83709
MLS# 98968205Listed by: DANNY M. CAFFERTY REALTY - Open Sat, 12 to 2pmNew
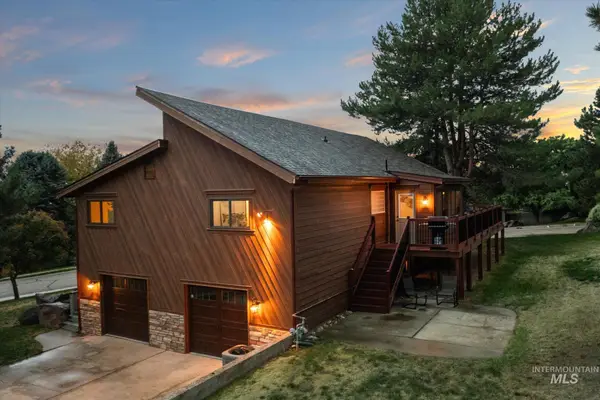 $875,000Active4 beds 3 baths2,802 sq. ft.
$875,000Active4 beds 3 baths2,802 sq. ft.2199 S Ridge Point Way, Boise, ID 83712
MLS# 98968209Listed by: KELLER WILLIAMS REALTY BOISE - New
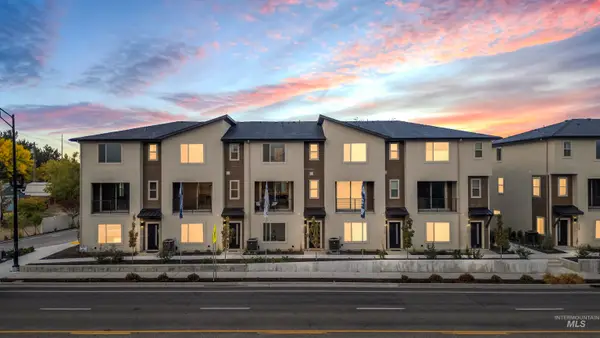 $492,880Active3 beds 4 baths1,821 sq. ft.
$492,880Active3 beds 4 baths1,821 sq. ft.1735 S Rock View Ln, Boise, ID 83705
MLS# 98968211Listed by: HOMES OF IDAHO - New
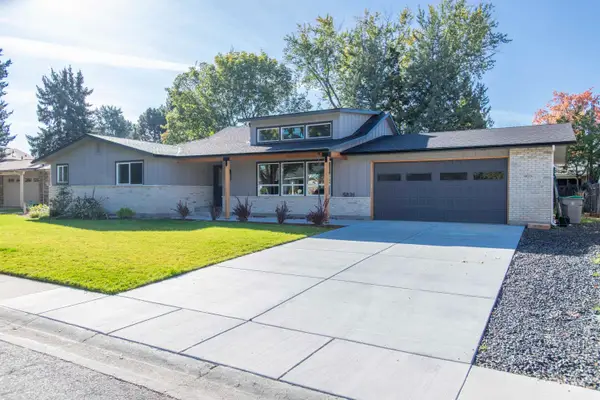 $1,167,973Active4 beds 5 baths3,520 sq. ft.
$1,167,973Active4 beds 5 baths3,520 sq. ft.5231 N Sorrento Dr, Boise, ID 83704
MLS# 98968221Listed by: NEXTSTEP REAL ESTATE ADVISORS - Coming Soon
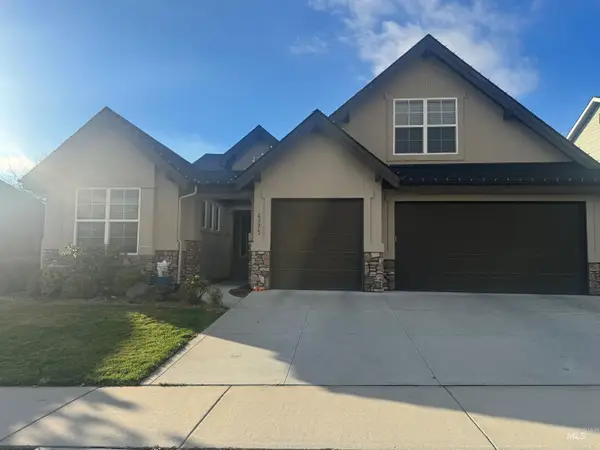 $1,100,000Coming Soon3 beds 2 baths
$1,100,000Coming Soon3 beds 2 baths4775 S Spotted Horse Ave, Boise, ID 83716
MLS# 98968224Listed by: JOHN L SCOTT DOWNTOWN - Coming SoonOpen Fri, 1 to 4pm
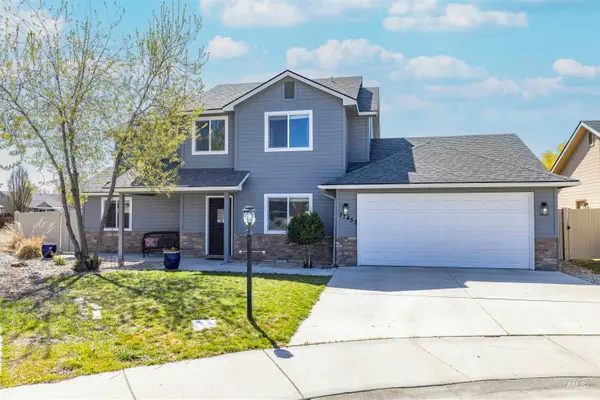 $465,000Coming Soon3 beds 3 baths
$465,000Coming Soon3 beds 3 baths11453 W Glen Ellyn, Boise, ID 83713
MLS# 98968233Listed by: BOISE PREMIER REAL ESTATE - New
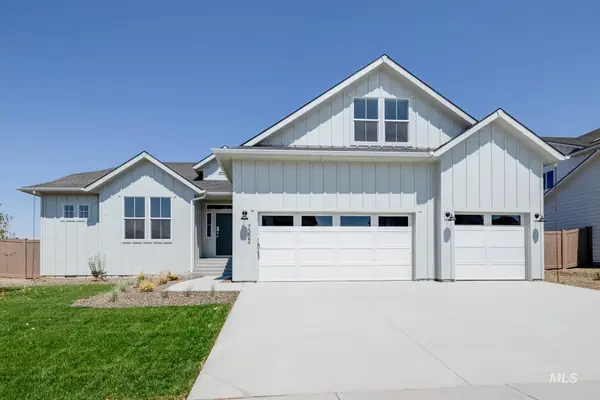 $684,990Active4 beds 2 baths2,539 sq. ft.
$684,990Active4 beds 2 baths2,539 sq. ft.7274 W Crested Eagle Dr, Boise, ID 83709
MLS# 98968176Listed by: CBH SALES & MARKETING INC - New
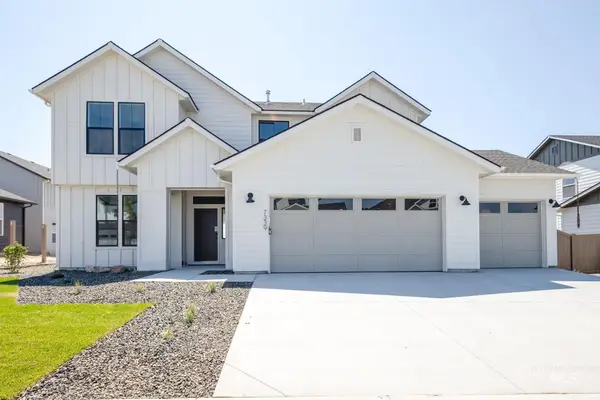 $689,990Active4 beds 3 baths2,543 sq. ft.
$689,990Active4 beds 3 baths2,543 sq. ft.7280 W Crested Eagle Dr, Boise, ID 83709
MLS# 98968180Listed by: CBH SALES & MARKETING INC - Open Sun, 12 to 3pmNew
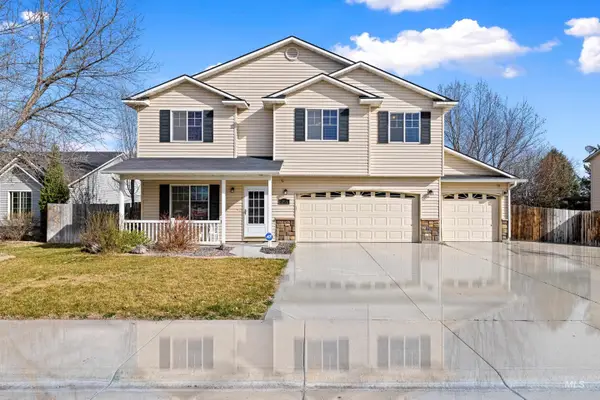 $519,900Active4 beds 3 baths2,669 sq. ft.
$519,900Active4 beds 3 baths2,669 sq. ft.10936 W Spring River St, Boise, ID 83709
MLS# 98968198Listed by: SILVERCREEK REALTY GROUP - New
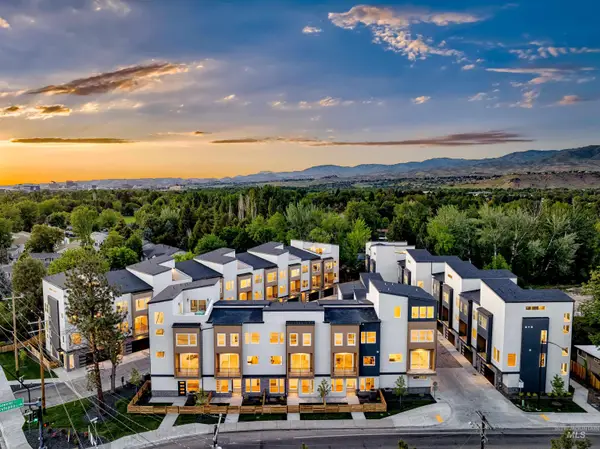 $549,000Active4 beds 3 baths1,766 sq. ft.
$549,000Active4 beds 3 baths1,766 sq. ft.118 E Pennsylvania St, Boise, ID 83706
MLS# 98968096Listed by: KELLER WILLIAMS REALTY BOISE
