9672 W Sageberry Dr, Boise, ID 83709
Local realty services provided by:Better Homes and Gardens Real Estate 43° North
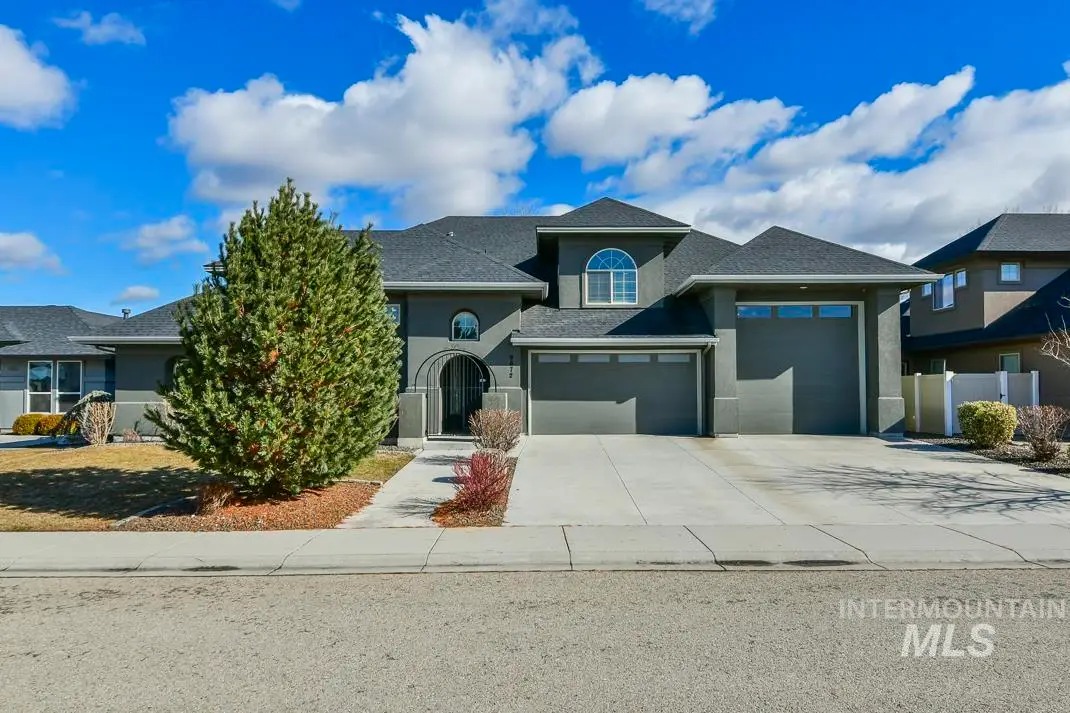

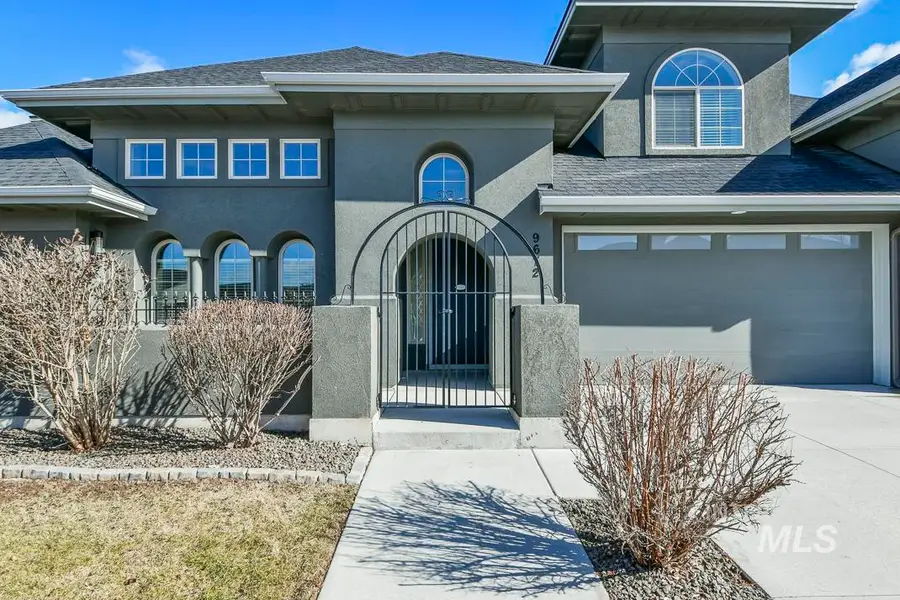
9672 W Sageberry Dr,Boise, ID 83709
$799,900
- 4 Beds
- 4 Baths
- 3,299 sq. ft.
- Single family
- Pending
Listed by:tami mchugh
Office:silvercreek realty group
MLS#:98937067
Source:ID_IMLS
Price summary
- Price:$799,900
- Price per sq. ft.:$242.47
- Monthly HOA dues:$45.83
About this home
Do you need an RV garage? This is it! The massive RV bay is nearly 45' long with a door opening of 12'4" H x 12' W. The garage also features a half bath and double doors to the backyard. The house is amazing too. Large private lot with no rear neighbors and a large covered patio. The home has lovely hardwood floors. All counters are quartz. Enjoy the gourmet kitchen with built-in double ovens, built-in microwave, 5 burner gas range, and oversized center island. The huge pantry has outlets for small appliances plus doors from both the kitchen and hall, making it easy to unload groceries. The main floor master bedroom includes a door to the covered patio, spacious walk-in shower, and large walk-in closet that connects to the laundry room. The second floor features a bonus room with a built-in desk and shelves, bedroom, and a Jack and Jill bath. With 4 bedrooms, a bonus room, and an office with built-in shelving, this floorplan offers great flexibility.
Contact an agent
Home facts
- Year built:2018
- Listing Id #:98937067
- Added:169 day(s) ago
- Updated:August 11, 2025 at 05:04 PM
Rooms and interior
- Bedrooms:4
- Total bathrooms:4
- Full bathrooms:4
- Living area:3,299 sq. ft.
Heating and cooling
- Cooling:Central Air
- Heating:Forced Air, Natural Gas
Structure and exterior
- Roof:Architectural Style
- Year built:2018
- Building area:3,299 sq. ft.
- Lot area:0.24 Acres
Schools
- High school:Mountain View
- Middle school:Lake Hazel
- Elementary school:Desert Sage
Utilities
- Water:City Service
Finances and disclosures
- Price:$799,900
- Price per sq. ft.:$242.47
- Tax amount:$2,699 (2024)
New listings near 9672 W Sageberry Dr
- New
 $630,000Active3 beds 3 baths2,266 sq. ft.
$630,000Active3 beds 3 baths2,266 sq. ft.6199 N Stafford Pl, Boise, ID 83713
MLS# 98958116Listed by: HOMES OF IDAHO - New
 $419,127Active2 beds 1 baths1,008 sq. ft.
$419,127Active2 beds 1 baths1,008 sq. ft.311 Peasley St., Boise, ID 83705
MLS# 98958119Listed by: KELLER WILLIAMS REALTY BOISE - Coming Soon
 $559,900Coming Soon3 beds 2 baths
$559,900Coming Soon3 beds 2 baths18169 N Highfield Way, Boise, ID 83714
MLS# 98958120Listed by: KELLER WILLIAMS REALTY BOISE - Open Fri, 4 to 6pmNew
 $560,000Active3 beds 3 baths1,914 sq. ft.
$560,000Active3 beds 3 baths1,914 sq. ft.7371 N Matlock Ave, Boise, ID 83714
MLS# 98958121Listed by: KELLER WILLIAMS REALTY BOISE - Open Sat, 10am to 1pmNew
 $1,075,000Active4 beds 3 baths3,003 sq. ft.
$1,075,000Active4 beds 3 baths3,003 sq. ft.6098 E Grand Prairie Dr, Boise, ID 83716
MLS# 98958122Listed by: KELLER WILLIAMS REALTY BOISE - Open Sat, 12 to 3pmNew
 $350,000Active3 beds 2 baths1,508 sq. ft.
$350,000Active3 beds 2 baths1,508 sq. ft.10071 Sunflower, Boise, ID 83704
MLS# 98958124Listed by: EPIQUE REALTY - Open Sun, 1 to 4pmNew
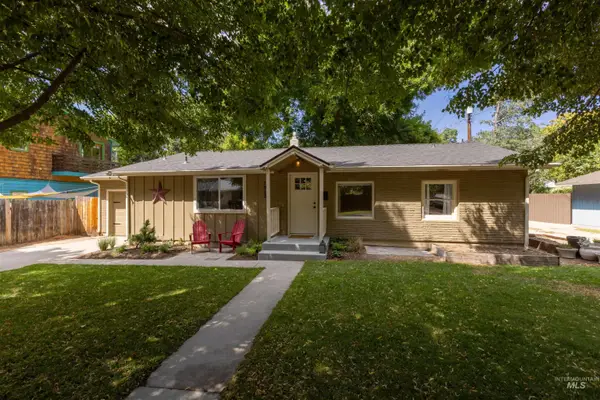 $610,000Active2 beds 1 baths1,330 sq. ft.
$610,000Active2 beds 1 baths1,330 sq. ft.1912 W Dora Street, Boise, ID 83702
MLS# 98958126Listed by: SILVERCREEK REALTY GROUP - New
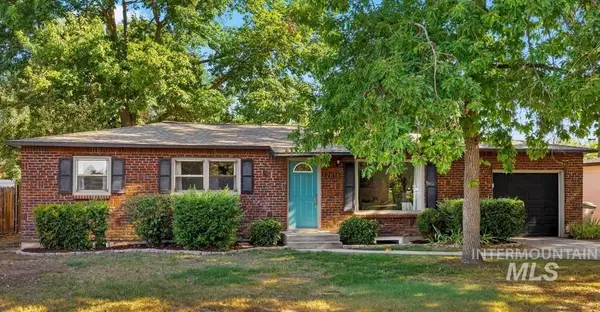 $480,000Active4 beds 2 baths2,112 sq. ft.
$480,000Active4 beds 2 baths2,112 sq. ft.2616 W Malad St, Boise, ID 83705
MLS# 98958102Listed by: SILVERCREEK REALTY GROUP - New
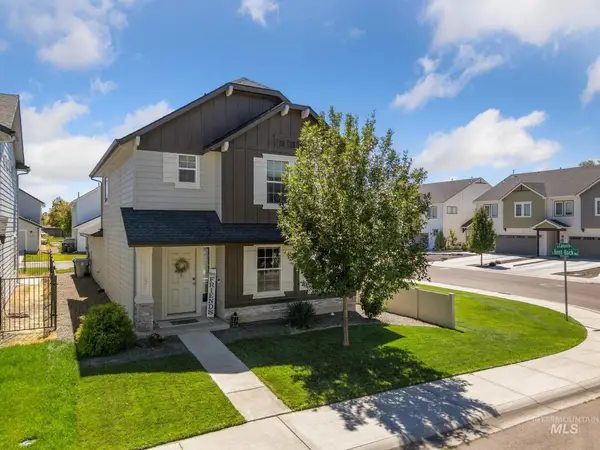 $410,000Active3 beds 3 baths1,547 sq. ft.
$410,000Active3 beds 3 baths1,547 sq. ft.10091 W Campville St, Boise, ID 83709
MLS# 98958107Listed by: THG REAL ESTATE - New
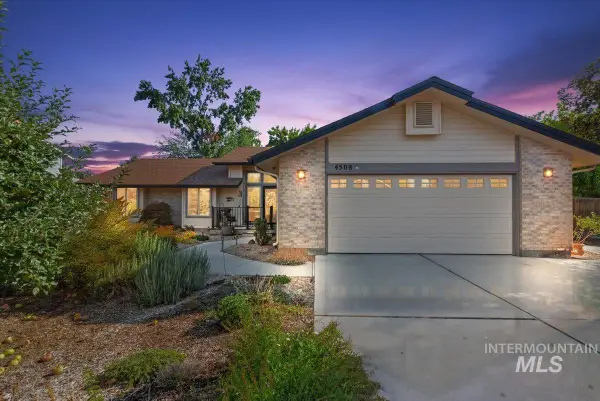 $524,900Active3 beds 2 baths1,650 sq. ft.
$524,900Active3 beds 2 baths1,650 sq. ft.4508 N Anchor Way, Boise, ID 83703
MLS# 98958088Listed by: RE/MAX EXECUTIVES

