11519 Roanoke Dr, Caldwell, ID 83605
Local realty services provided by:Better Homes and Gardens Real Estate 43° North
11519 Roanoke Dr,Caldwell, ID 83605
$369,990
- 4 Beds
- 3 Baths
- 1,568 sq. ft.
- Single family
- Active
Listed by:travis bolen
Office:timber and love realty, llc.
MLS#:98965567
Source:ID_IMLS
Price summary
- Price:$369,990
- Price per sq. ft.:$235.96
- Monthly HOA dues:$11.58
About this home
Updated 2-story home on a quiet street in the Delaware Park Community! Enjoy the open concept, light & bright living with vaulted ceilings, a cozy fireplace and new carpet. Walk into the updated kitchen complete w/ quartz countertops, freshly painted cabinets, pantry and a dining area that flows out to the private park-like backyard, perfect for entertaining family and friends. Boasting 4 bedrooms, 3 upstairs including the primary w/ an en-suite & walk-in closet and 1 bedroom downstairs. Home also has a bonus room off of the dining area with a half bath and laundry room leading out to the two-car garage. Within walking distance to parks and schools and just minutes away from the new Costco, Target, and YMCA with easy access to Interstate 84 and Hwy 20/26..All of this and more making this the perfect house to call home for years to come!
Contact an agent
Home facts
- Year built:2003
- Listing ID #:98965567
- Added:4 day(s) ago
- Updated:October 23, 2025 at 11:38 PM
Rooms and interior
- Bedrooms:4
- Total bathrooms:3
- Full bathrooms:3
- Living area:1,568 sq. ft.
Heating and cooling
- Cooling:Central Air
- Heating:Forced Air
Structure and exterior
- Roof:Composition
- Year built:2003
- Building area:1,568 sq. ft.
- Lot area:0.14 Acres
Schools
- High school:Ridgevue
- Middle school:Summitvue
- Elementary school:Skyway
Utilities
- Water:City Service
Finances and disclosures
- Price:$369,990
- Price per sq. ft.:$235.96
- Tax amount:$2,813 (2024)
New listings near 11519 Roanoke Dr
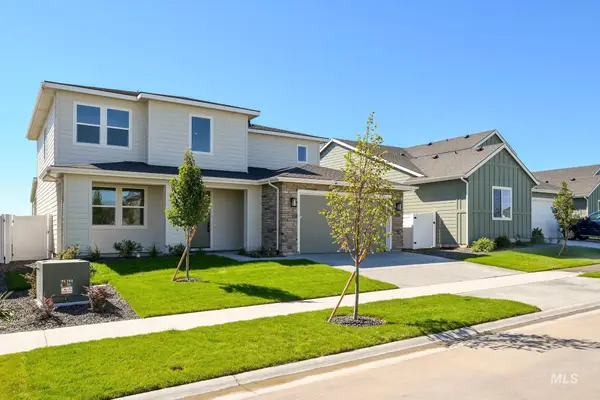 $519,000Pending3 beds 3 baths2,348 sq. ft.
$519,000Pending3 beds 3 baths2,348 sq. ft.14573 Pine Knoll St, Caldwell, ID 83607
MLS# 98965911Listed by: TOLL BROTHERS REAL ESTATE, INC- New
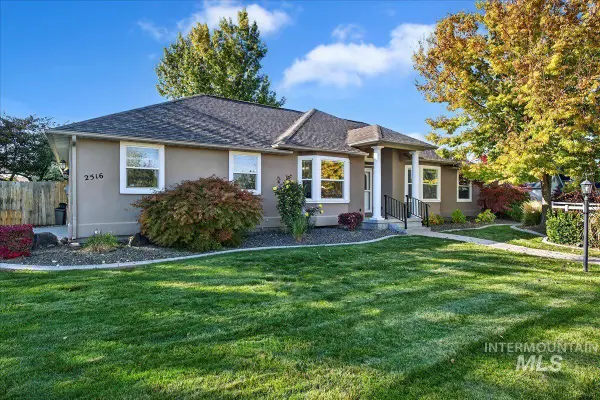 $499,900Active3 beds 2 baths2,056 sq. ft.
$499,900Active3 beds 2 baths2,056 sq. ft.2516 S Willow Brook Place, Caldwell, ID 83605
MLS# 98965836Listed by: TEAM REALTY - New
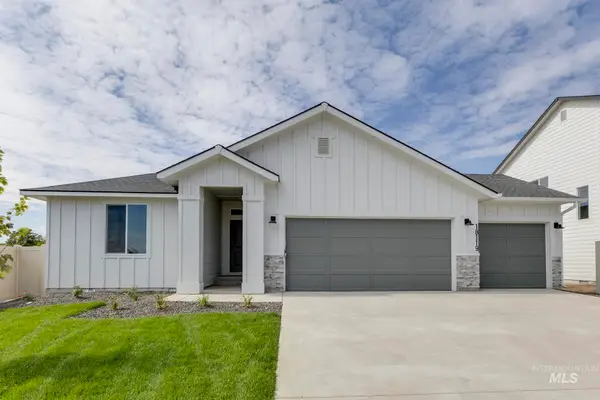 $429,990Active4 beds 2 baths1,860 sq. ft.
$429,990Active4 beds 2 baths1,860 sq. ft.16849 Carlin Ave, Caldwell, ID 83607
MLS# 98965864Listed by: CBH SALES & MARKETING INC - New
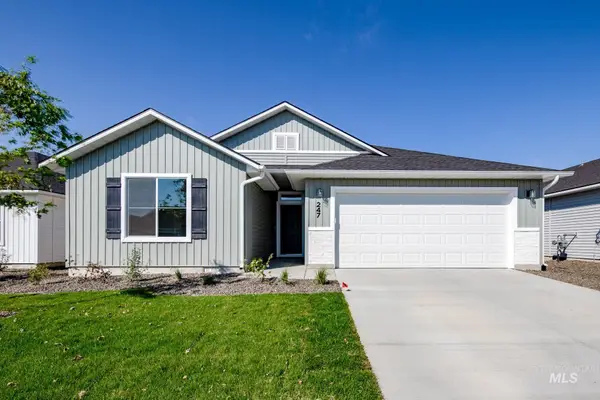 $444,990Active4 beds 2 baths2,025 sq. ft.
$444,990Active4 beds 2 baths2,025 sq. ft.16329 Fill Ave, Caldwell, ID 83607
MLS# 98965865Listed by: CBH SALES & MARKETING INC - Coming Soon
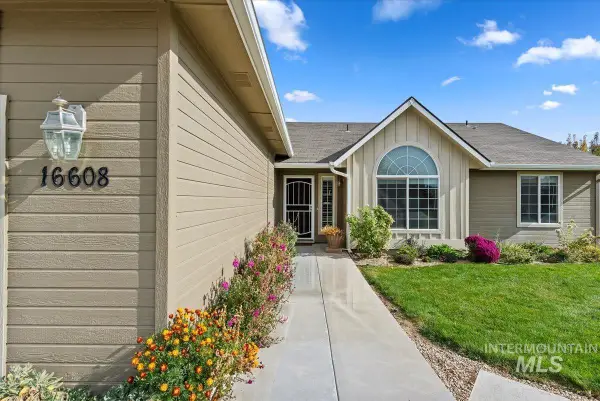 $449,000Coming Soon4 beds 2 baths
$449,000Coming Soon4 beds 2 baths16608 Old Friendship Way, Caldwell, ID 83607
MLS# 98965806Listed by: EXP REALTY, LLC - New
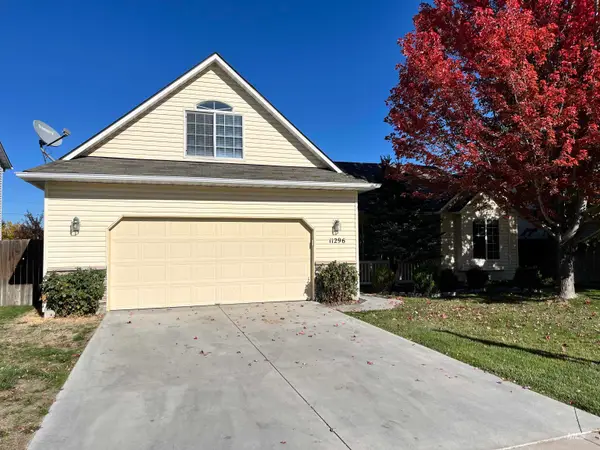 $360,000Active3 beds 2 baths1,503 sq. ft.
$360,000Active3 beds 2 baths1,503 sq. ft.11296 Tamsworth Dr, Caldwell, ID 83605
MLS# 98965788Listed by: ATOVA - New
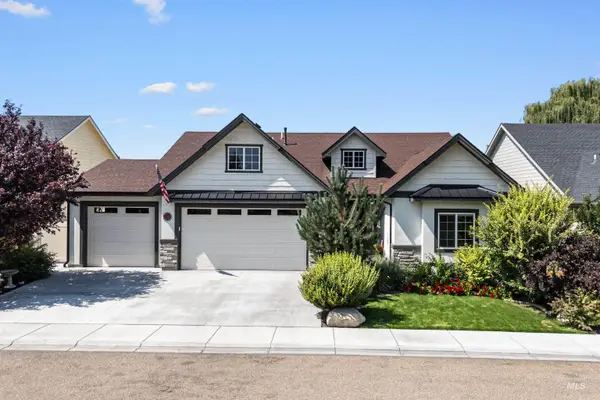 $539,000Active3 beds 3 baths1,956 sq. ft.
$539,000Active3 beds 3 baths1,956 sq. ft.2118 Sunset Ave, Caldwell, ID 83605
MLS# 98965773Listed by: AMHERST MADISON - New
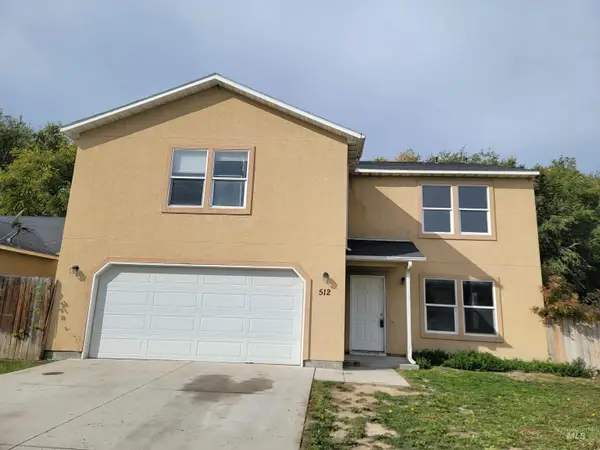 $320,000Active4 beds 3 baths3,047 sq. ft.
$320,000Active4 beds 3 baths3,047 sq. ft.512 Syringa Way, Caldwell, ID 83605
MLS# 98965721Listed by: SILVERCREEK REALTY GROUP 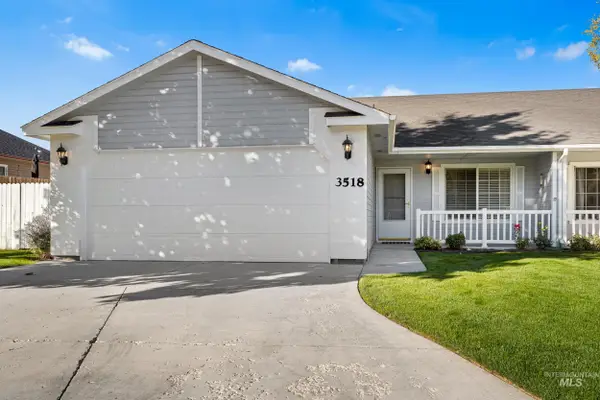 $309,900Pending3 beds 2 baths1,258 sq. ft.
$309,900Pending3 beds 2 baths1,258 sq. ft.3518 Airport Ave, Caldwell, ID 83605
MLS# 98965700Listed by: TEAM REALTY- New
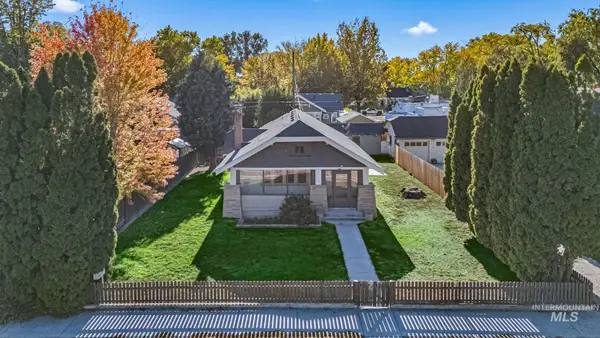 $339,900Active3 beds 2 baths1,674 sq. ft.
$339,900Active3 beds 2 baths1,674 sq. ft.1812 Cleveland Blvd, Caldwell, ID 83605
MLS# 98965693Listed by: HOMES OF IDAHO
