12785 Devonshire St, Caldwell, ID 83607
Local realty services provided by:Better Homes and Gardens Real Estate 43° North
12785 Devonshire St,Caldwell, ID 83607
$369,900
- 3 Beds
- 2 Baths
- 1,699 sq. ft.
- Single family
- Pending
Listed by:callie kelley
Office:marathon realty of idaho
MLS#:98955598
Source:ID_IMLS
Price summary
- Price:$369,900
- Price per sq. ft.:$217.72
- Monthly HOA dues:$43.75
About this home
This single-level dream home is immaculately maintained & move-in ready - complete w/ washer, dryer, refrigerator & blinds - it’s clean enough to impress even the pickiest of buyers. The thoughtfully designed layout features a spacious primary suite w/ a walk-in shower, double vanity & generous walk-in closet, while two additional bedrooms & a flexible front room are perfect for a home office, formal dining or playroom. Vaulted ceilings elevate the open-concept kitchen, dining & living spaces - ideal for gathering or relaxing. Safe & Smart features add convenience & peace of mind, while thoughtful design maximizes every inch of space. The community offers a park w/ picnic tables & playground, creating the perfect neighborhood atmosphere. Ideally located just 10 minutes from shopping, dining & daily essentials along Nampa-Caldwell Blvd. A rare opportunity at this price.
Contact an agent
Home facts
- Year built:2022
- Listing ID #:98955598
- Added:68 day(s) ago
- Updated:September 30, 2025 at 04:35 PM
Rooms and interior
- Bedrooms:3
- Total bathrooms:2
- Full bathrooms:2
- Living area:1,699 sq. ft.
Heating and cooling
- Cooling:Central Air
- Heating:Forced Air, Natural Gas
Structure and exterior
- Roof:Composition
- Year built:2022
- Building area:1,699 sq. ft.
- Lot area:0.14 Acres
Schools
- High school:Vallivue
- Middle school:Vallivue Middle
- Elementary school:Central Canyon
Utilities
- Water:City Service
Finances and disclosures
- Price:$369,900
- Price per sq. ft.:$217.72
- Tax amount:$2,853 (2024)
New listings near 12785 Devonshire St
- New
 $145,000Active1.09 Acres
$145,000Active1.09 Acres1505 Boise Ave, Caldwell, ID 83605
MLS# 98963244Listed by: BOISE PREMIER REAL ESTATE - New
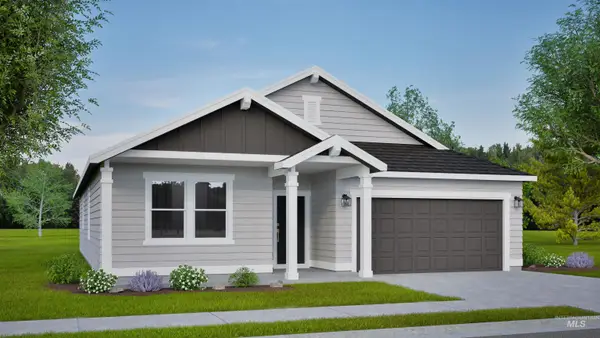 $449,990Active4 beds 2 baths1,979 sq. ft.
$449,990Active4 beds 2 baths1,979 sq. ft.19299 Osane Way, Caldwell, ID 83605
MLS# 98963238Listed by: NEW HOME STAR IDAHO - New
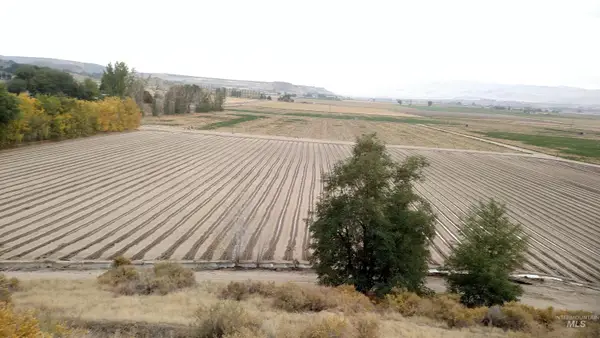 $520,000Active10.22 Acres
$520,000Active10.22 Acres11247 Riverside Rd, Caldwell, ID 83607
MLS# 98963218Listed by: SILVERCREEK REALTY GROUP - Open Sat, 12 to 2pmNew
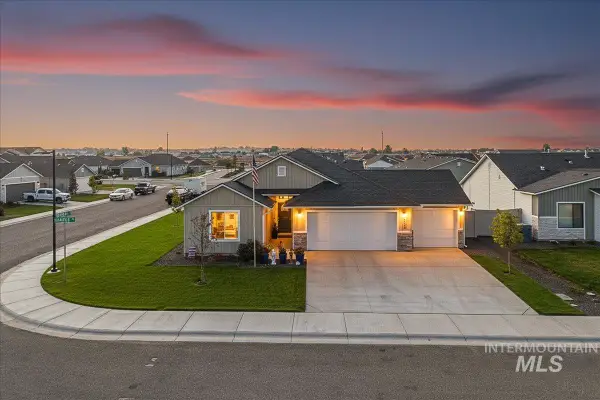 $429,900Active4 beds 2 baths2,025 sq. ft.
$429,900Active4 beds 2 baths2,025 sq. ft.16383 Sandon Ave, Caldwell, ID 83607
MLS# 98963208Listed by: WINDERMERE REAL ESTATE PROFESSIONALS 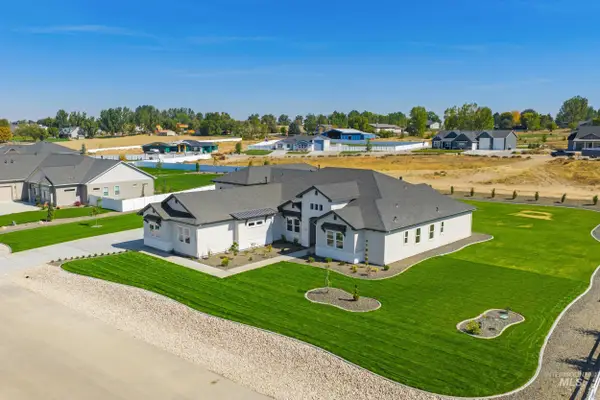 $1,314,900Active4 beds 4 baths3,288 sq. ft.
$1,314,900Active4 beds 4 baths3,288 sq. ft.24864 Ardmore Ct, Caldwell, ID 83607
MLS# 98959481Listed by: 208 REAL ESTATE- New
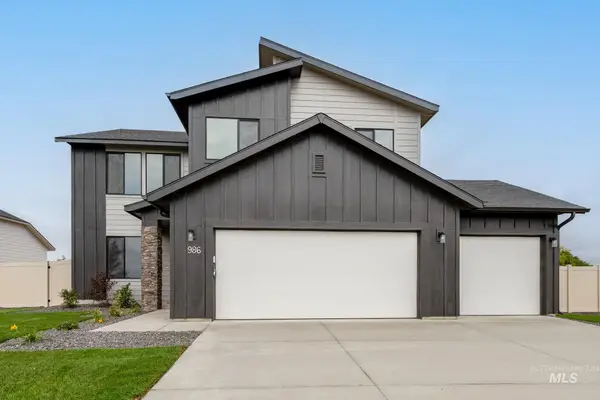 $479,990Active4 beds 3 baths2,332 sq. ft.
$479,990Active4 beds 3 baths2,332 sq. ft.16713 Carlin Ave, Caldwell, ID 83607
MLS# 98963194Listed by: CBH SALES & MARKETING INC - New
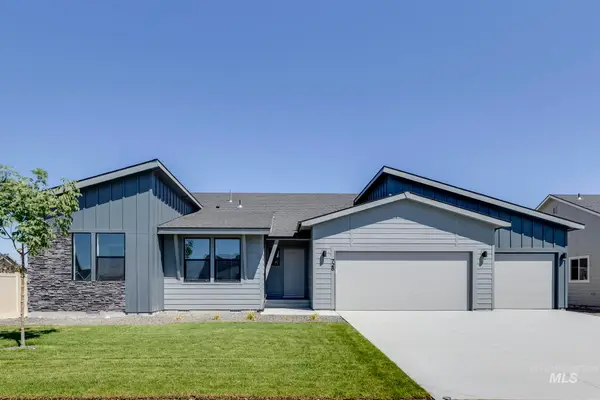 $429,990Active4 beds 2 baths1,722 sq. ft.
$429,990Active4 beds 2 baths1,722 sq. ft.16863 Carlin Ave, Caldwell, ID 83607
MLS# 98963195Listed by: CBH SALES & MARKETING INC - New
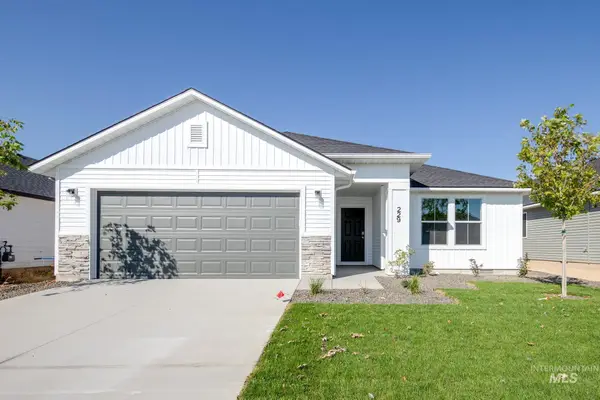 $424,990Active3 beds 2 baths1,694 sq. ft.
$424,990Active3 beds 2 baths1,694 sq. ft.16317 Fill Ave, Caldwell, ID 83607
MLS# 98963196Listed by: CBH SALES & MARKETING INC - New
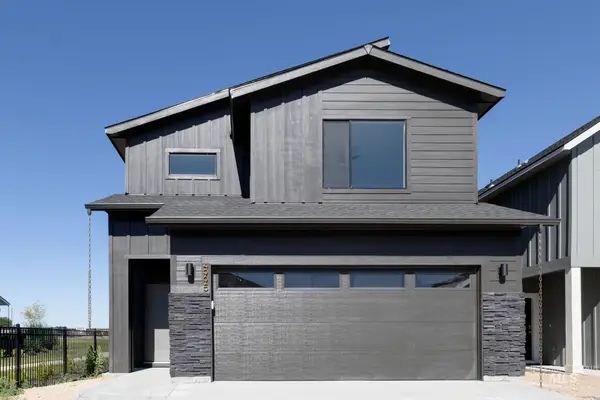 $449,990Active3 beds 3 baths2,007 sq. ft.
$449,990Active3 beds 3 baths2,007 sq. ft.11085 Cart St, Caldwell, ID 83605
MLS# 98963176Listed by: CBH SALES & MARKETING INC - New
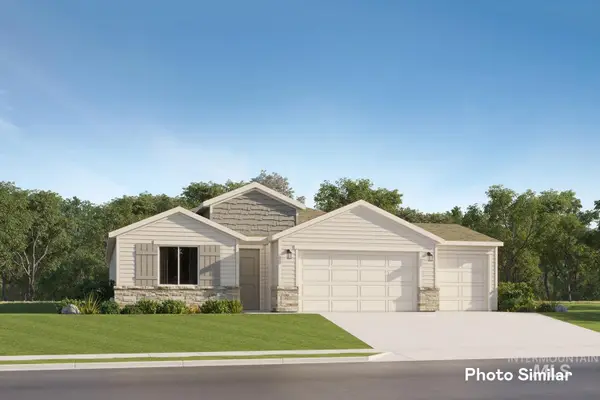 $499,900Active3 beds 2 baths1,935 sq. ft.
$499,900Active3 beds 2 baths1,935 sq. ft.4322 Portofino Way, Caldwell, ID 83605
MLS# 98963134Listed by: FATHOM REALTY
