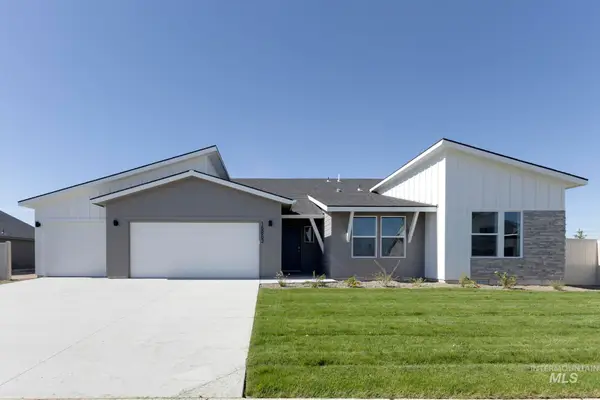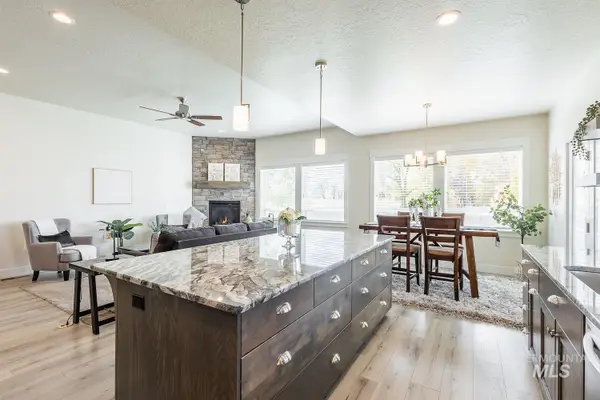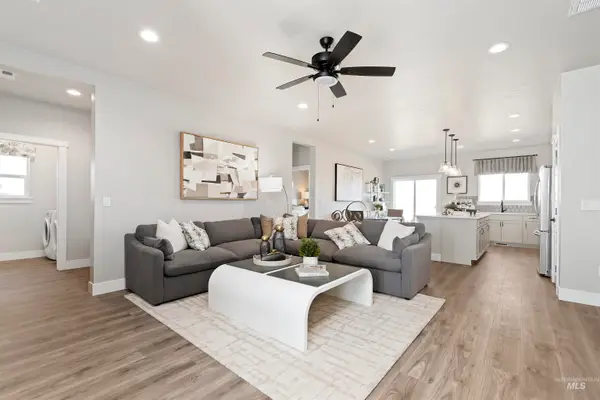15316 Toscano Way, Caldwell, ID 83607
Local realty services provided by:Better Homes and Gardens Real Estate 43° North
15316 Toscano Way,Caldwell, ID 83607
$699,900
- 4 Beds
- 3 Baths
- 2,457 sq. ft.
- Single family
- Active
Listed by: kim weiler
Office: lpt realty
MLS#:98957871
Source:ID_IMLS
Price summary
- Price:$699,900
- Price per sq. ft.:$284.86
- Monthly HOA dues:$50
About this home
Gorgeous home in the highly sought after Sienna Hills Subdivision! 2nd bedroom is HUGE and can accommodate a King Bed, Couch, TV area, Desk-office area, and a Dresser. It could be used as a Second Master, a Multigenerational area, or a Bonus Room. Home features engineered hardwood floors, granite counters throughout, a coffer with beautiful beam like structures in the great room, plantation shutters, a gas fireplace, beautiful cabinetry, tons of natural light, and a stunning wooden arch structure in the entry. The laundry room includes a sink, cabinetry, and a mudroom organizer to store unwashed laundry. The artistically designed backyard feels like your own private park with no back neighbors. It has a HUGE patio area, partially covered -which can easily accommodate 14+ people for outside eating/entertainment. Views of the Boise Mountains. Community Pool, Clubhouse, Tennis, Pickleball, and Basketball. Close to Lake Lowell Recreational Area & the Wine Country.
Contact an agent
Home facts
- Year built:2019
- Listing ID #:98957871
- Added:95 day(s) ago
- Updated:November 15, 2025 at 04:35 PM
Rooms and interior
- Bedrooms:4
- Total bathrooms:3
- Full bathrooms:3
- Living area:2,457 sq. ft.
Heating and cooling
- Cooling:Central Air
- Heating:Forced Air, Natural Gas
Structure and exterior
- Roof:Composition
- Year built:2019
- Building area:2,457 sq. ft.
- Lot area:0.28 Acres
Schools
- High school:Vallivue
- Middle school:Vallivue Middle
- Elementary school:Lakevue
Utilities
- Water:City Service
Finances and disclosures
- Price:$699,900
- Price per sq. ft.:$284.86
- Tax amount:$3,305 (2024)
New listings near 15316 Toscano Way
- Coming Soon
 $749,900Coming Soon5 beds 2 baths
$749,900Coming Soon5 beds 2 baths1917 Arthur Street, Caldwell, ID 83605
MLS# 98967248Listed by: MONROW - New
 $355,000Active3 beds 2 baths1,308 sq. ft.
$355,000Active3 beds 2 baths1,308 sq. ft.17698 Monarch, Nampa, ID 83687
MLS# 98967366Listed by: SILVERCREEK REALTY GROUP - New
 $429,900Active3 beds 2 baths1,584 sq. ft.
$429,900Active3 beds 2 baths1,584 sq. ft.10682 Rain Springs St., Nampa, ID 83687
MLS# 98967375Listed by: SILVERCREEK REALTY GROUP - New
 $379,999Active3 beds 2 baths1,502 sq. ft.
$379,999Active3 beds 2 baths1,502 sq. ft.12771 Carkhill St, Caldwell, ID 83607
MLS# 98967380Listed by: SILVERCREEK REALTY GROUP - New
 $574,990Active3 beds 3 baths1,844 sq. ft.
$574,990Active3 beds 3 baths1,844 sq. ft.13712 Jarett St., Caldwell, ID 83607
MLS# 98967389Listed by: SILVERCREEK REALTY GROUP - New
 $439,990Active4 beds 2 baths1,722 sq. ft.
$439,990Active4 beds 2 baths1,722 sq. ft.16698 Dunning Way, Caldwell, ID 83607
MLS# 98967489Listed by: CBH SALES & MARKETING INC - New
 $325,000Active4 beds 3 baths2,483 sq. ft.
$325,000Active4 beds 3 baths2,483 sq. ft.3108 Arcadian Dr, Caldwell, ID 83605
MLS# 98967545Listed by: SILVERCREEK REALTY GROUP - Open Sat, 12 to 3pmNew
 $549,000Active4 beds 3 baths2,493 sq. ft.
$549,000Active4 beds 3 baths2,493 sq. ft.20139 Carbondale Ave, Caldwell, ID 83605
MLS# 98967275Listed by: HOMES OF IDAHO - New
 $1,895,000Active6 beds 7 baths5,546 sq. ft.
$1,895,000Active6 beds 7 baths5,546 sq. ft.1417 N Kcid Rd, Caldwell, ID 83605
MLS# 98967305Listed by: KELLY RIGHT REAL ESTATE-IDAHO - New
 $391,990Active3 beds 2 baths1,446 sq. ft.
$391,990Active3 beds 2 baths1,446 sq. ft.4411 Solitude Way, Caldwell, ID 83605
MLS# 98967317Listed by: HUBBLE HOMES, LLC
