16059 Westfield Ln, Caldwell, ID 83607
Local realty services provided by:Better Homes and Gardens Real Estate 43° North
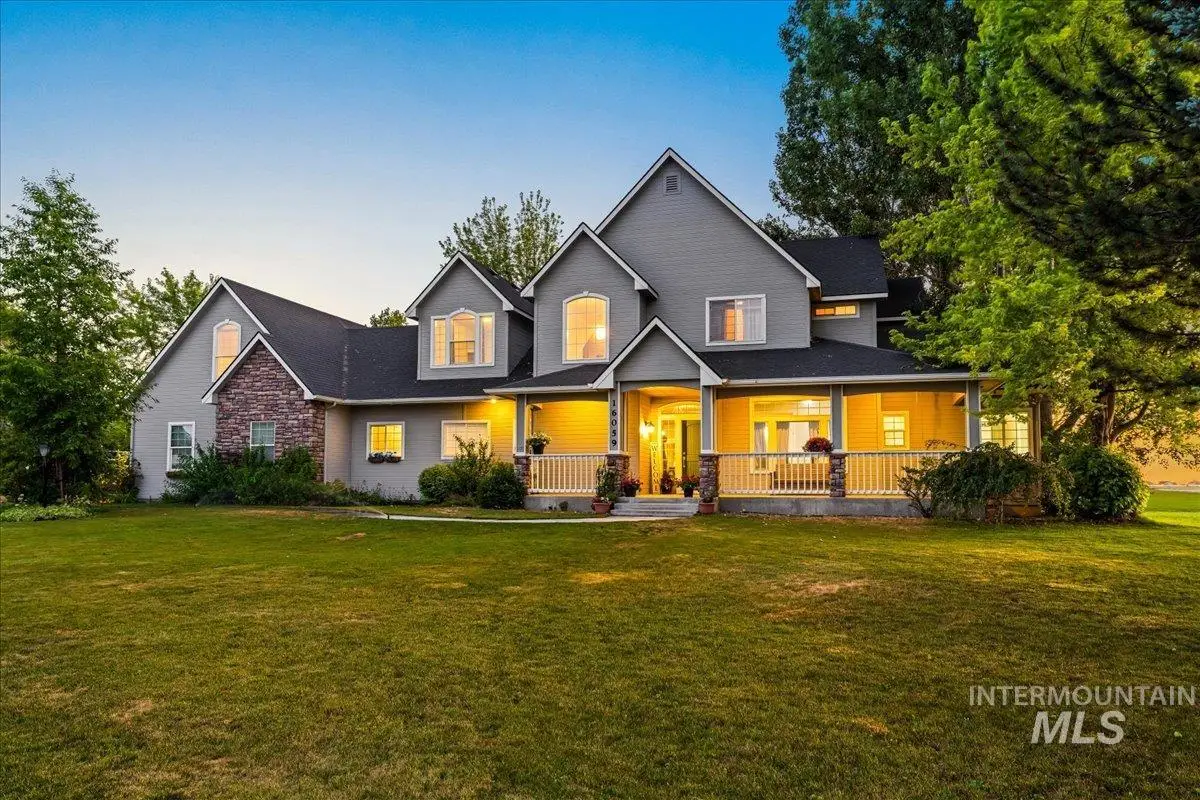
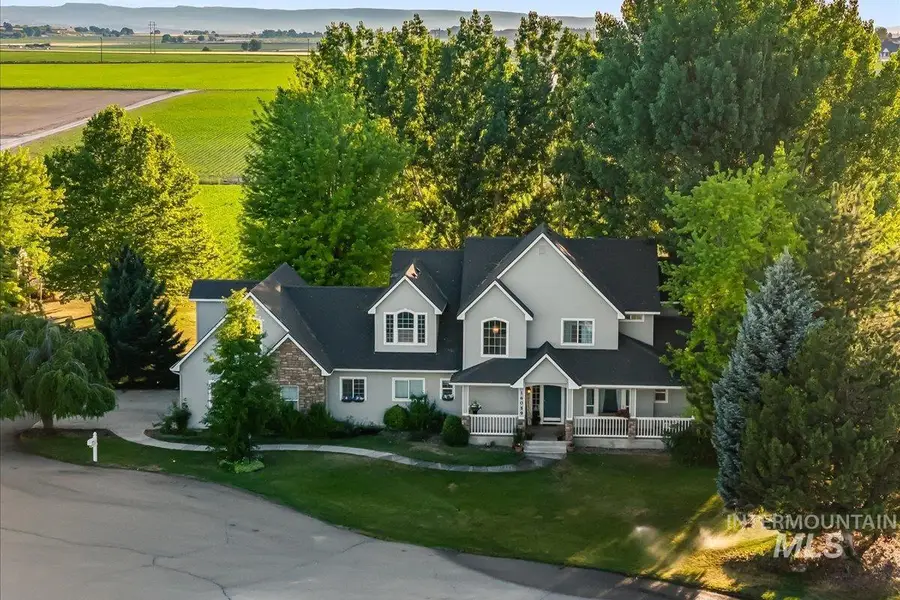
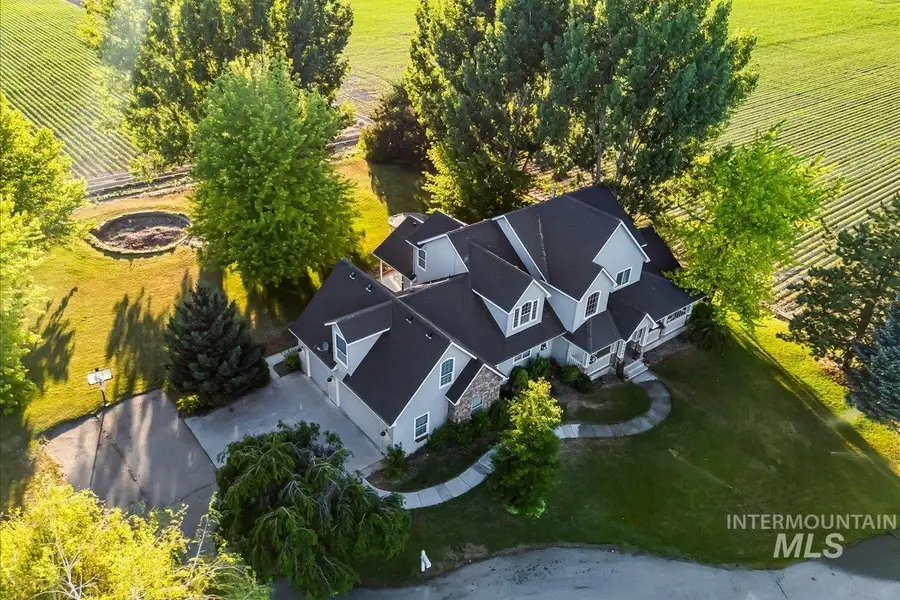
Listed by:julie skogsberg
Office:peterson & associates realtors, llc.
MLS#:98950425
Source:ID_IMLS
Price summary
- Price:$799,900
- Price per sq. ft.:$196.73
About this home
Welcome to this beautifully appointed 4-bedroom, 3.5-bath home offering over 4,000 sq ft of spacious, functional living on a serene 1 acre lot. With a main-level primary suite, dedicated office, and bonus room upstairs, there’s space for everyone and every lifestyle. The heart of the home is the updated kitchen, featuring quartz countertops, double ovens, a center island, corner pantry, and ample cabinetry, perfect for everyday living and entertaining. The open-concept layout flows into bright living spaces with floor to ceiling windows in the living room, featuring built in cabinets and a gas fireplace. The main-level primary suite offers a private retreat with LVP flooring, a corner soaking tub, tile walk-in shower, and separate vanities. Upstairs, you'll find a spacious bonus room,a loft area, Jack-and-Jill bedroom and bathroom, and a fourth bedroom with its own private bath. You will love the mud room off the garage with all the built in cubbies and the desk and storage area. No HOA
Contact an agent
Home facts
- Year built:2001
- Listing Id #:98950425
- Added:66 day(s) ago
- Updated:August 15, 2025 at 10:41 PM
Rooms and interior
- Bedrooms:4
- Total bathrooms:4
- Full bathrooms:4
- Living area:4,066 sq. ft.
Heating and cooling
- Cooling:Central Air
- Heating:Forced Air, Propane
Structure and exterior
- Roof:Composition
- Year built:2001
- Building area:4,066 sq. ft.
- Lot area:1 Acres
Schools
- High school:Vallivue
- Middle school:Vallivue Middle
- Elementary school:West Canyon
Utilities
- Water:Well
- Sewer:Septic Tank
Finances and disclosures
- Price:$799,900
- Price per sq. ft.:$196.73
- Tax amount:$4,034 (2024)
New listings near 16059 Westfield Ln
- New
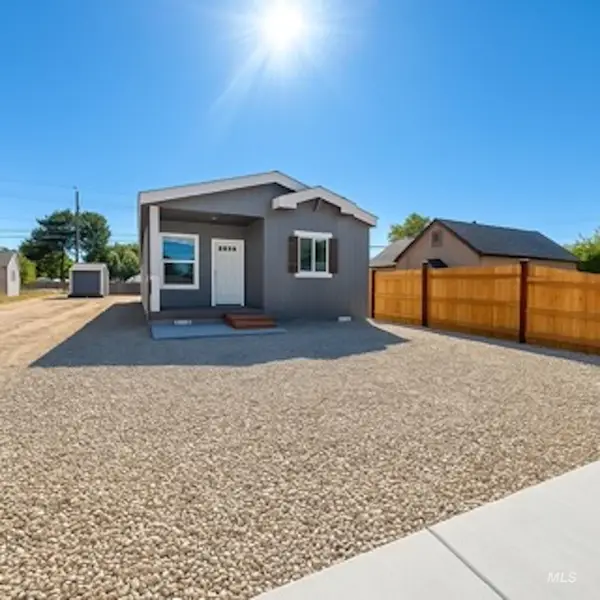 $309,900Active3 beds 2 baths1,081 sq. ft.
$309,900Active3 beds 2 baths1,081 sq. ft.516 E Freeport St, Caldwell, ID 83605
MLS# 98958433Listed by: TEAM REALTY - New
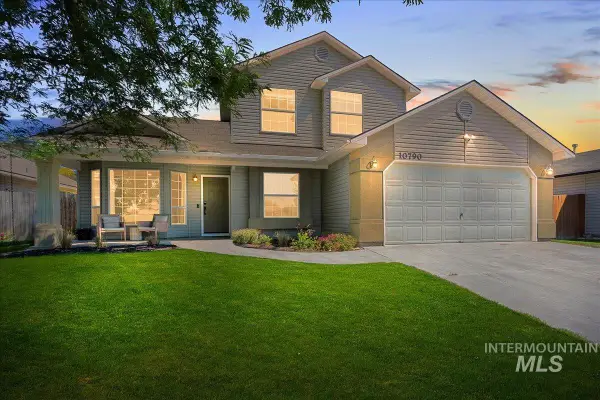 $400,000Active4 beds 3 baths1,530 sq. ft.
$400,000Active4 beds 3 baths1,530 sq. ft.10790 Saffron Drive, Nampa, ID 83687
MLS# 98958414Listed by: POINT REALTY LLC - New
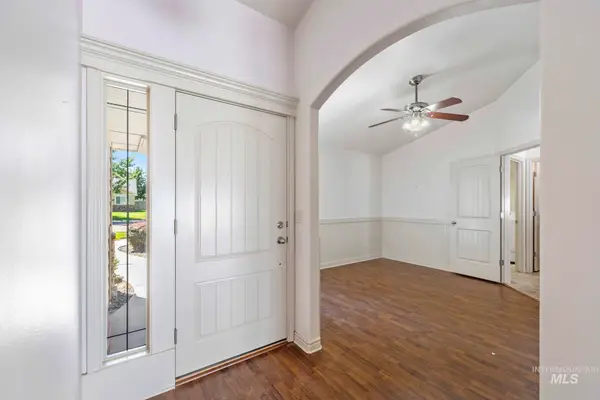 $415,000Active3 beds 2 baths1,802 sq. ft.
$415,000Active3 beds 2 baths1,802 sq. ft.622 Edmund St, Caldwell, ID 83605
MLS# 98958371Listed by: STACK ROCK REALTY LLC - New
 $369,990Active3 beds 2 baths1,207 sq. ft.
$369,990Active3 beds 2 baths1,207 sq. ft.12904 Ashfield St, Caldwell, ID 83607
MLS# 98958373Listed by: EXP REALTY, LLC - New
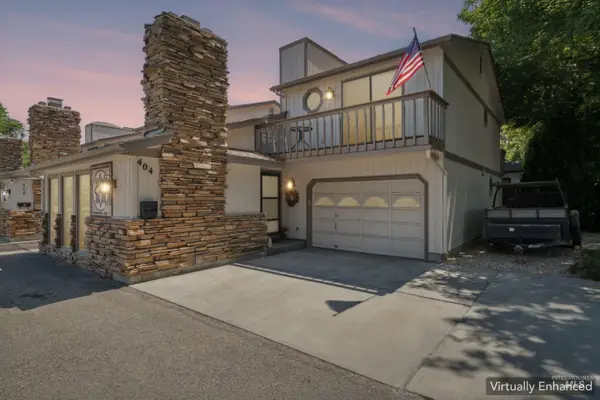 $289,999Active2 beds 2 baths1,567 sq. ft.
$289,999Active2 beds 2 baths1,567 sq. ft.404 Halstead St, Caldwell, ID 83605
MLS# 98958348Listed by: KELLER WILLIAMS REALTY BOISE - Open Sat, 12 to 2pmNew
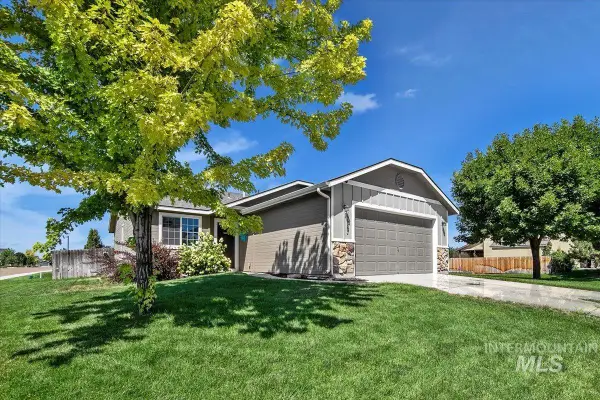 $340,000Active3 beds 2 baths1,224 sq. ft.
$340,000Active3 beds 2 baths1,224 sq. ft.17767 Mountain Springs Ave, Nampa, ID 83687
MLS# 98958299Listed by: SILVERCREEK REALTY GROUP - New
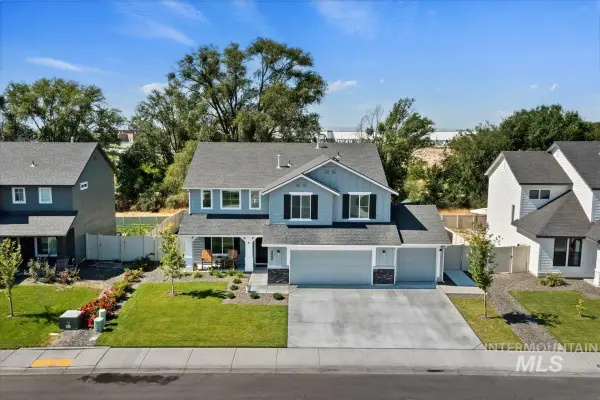 $525,000Active4 beds 3 baths2,569 sq. ft.
$525,000Active4 beds 3 baths2,569 sq. ft.4800 Endicott, Caldwell, ID 83605
MLS# 98958302Listed by: SILVERCREEK REALTY GROUP - New
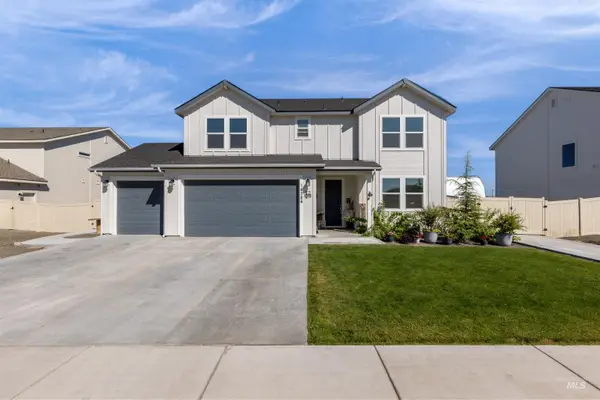 $699,000Active5 beds 4 baths2,949 sq. ft.
$699,000Active5 beds 4 baths2,949 sq. ft.14383 Fractus Dr, Caldwell, ID 83607
MLS# 98958286Listed by: HOMES OF IDAHO - Open Sat, 11am to 1pmNew
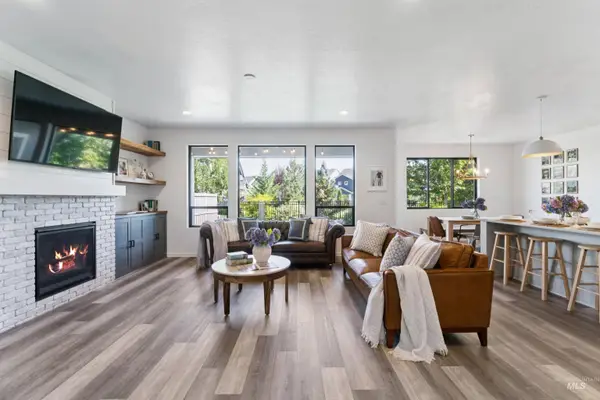 $528,000Active4 beds 3 baths2,571 sq. ft.
$528,000Active4 beds 3 baths2,571 sq. ft.10146 Silversun St, Nampa, ID 83687
MLS# 98958282Listed by: SILVERCREEK REALTY GROUP - New
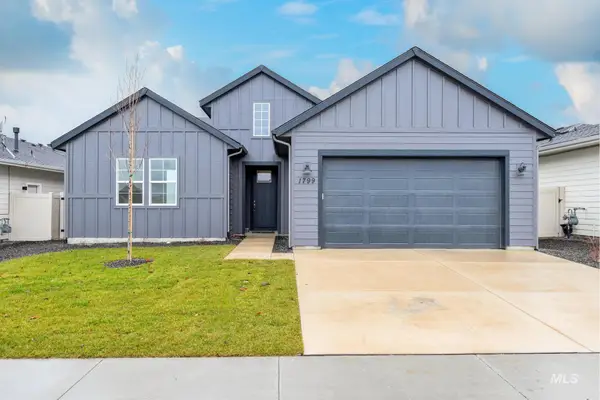 $489,000Active3 beds 2 baths1,857 sq. ft.
$489,000Active3 beds 2 baths1,857 sq. ft.14589 Boatwatch Dr, Caldwell, ID 83607
MLS# 98958258Listed by: TOLL BROTHERS REAL ESTATE, INC
