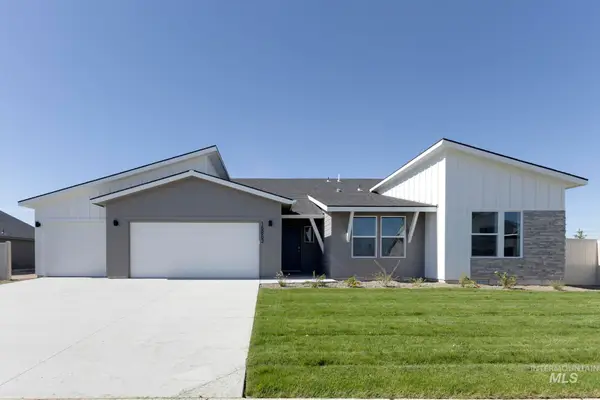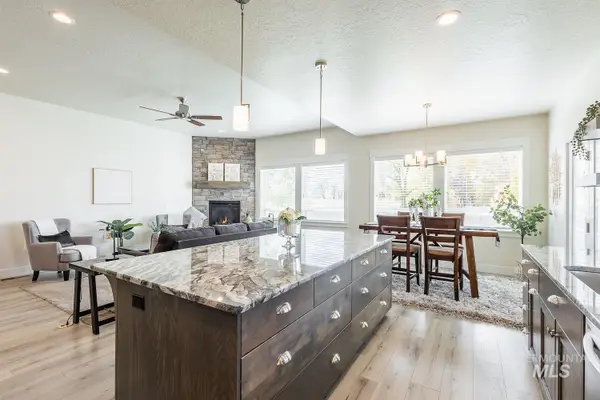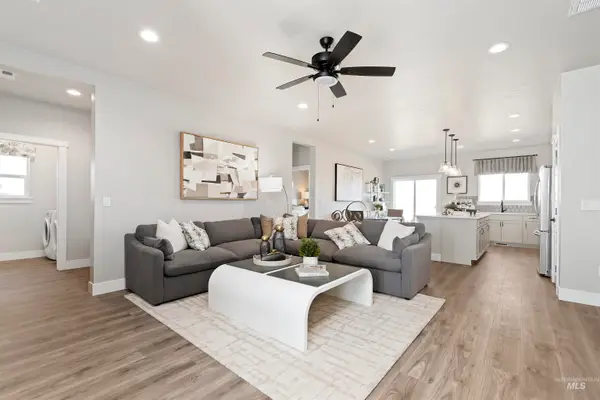16353 Brunello Ct, Caldwell, ID 83607
Local realty services provided by:Better Homes and Gardens Real Estate 43° North
Listed by: dave wiedemannMain: 208-377-0422
Office: silvercreek realty group
MLS#:98951727
Source:ID_IMLS
Price summary
- Price:$1,100,000
- Price per sq. ft.:$331.83
- Monthly HOA dues:$62.5
About this home
Motivated Sellers! This home has neighborhood feel with room to roam! Custom home has 4 beds, 3.5 baths, 3315 sq ft, 3 car garage and sits on 3.83 acres with panoramic views of the Owyhee Mountains and the Snake River. This home has large rooms and the kitchen is a chef's dream. The custom paver drive and walkway lead to a water feature by the front entry. Beautifully landscaped with plenty of grass area to enjoy outdoor activities. This property has 2 tee boxes for the golf enthusiast and the change in elevation presents a unique challenge. Back patio has a covered area with a living room with TV wall mount, hookup for a propane fire pit, plus a cooking area and an open area where you can sit in the hot tub, all while enjoying the amazing views. Property has additional access off Charleston Rd- the perfect place to put a shop! 4th bedroom is currently set up as a creative workspace.
Contact an agent
Home facts
- Year built:2020
- Listing ID #:98951727
- Added:253 day(s) ago
- Updated:November 15, 2025 at 04:35 PM
Rooms and interior
- Bedrooms:4
- Total bathrooms:4
- Full bathrooms:4
- Living area:3,315 sq. ft.
Heating and cooling
- Cooling:Central Air
- Heating:Heat Pump, Propane
Structure and exterior
- Roof:Architectural Style
- Year built:2020
- Building area:3,315 sq. ft.
- Lot area:3.83 Acres
Schools
- High school:Vallivue
- Middle school:Vallivue Middle
- Elementary school:West Canyon
Utilities
- Water:Well
- Sewer:Septic Tank
Finances and disclosures
- Price:$1,100,000
- Price per sq. ft.:$331.83
- Tax amount:$4,310 (2024)
New listings near 16353 Brunello Ct
- Coming Soon
 $749,900Coming Soon5 beds 2 baths
$749,900Coming Soon5 beds 2 baths1917 Arthur Street, Caldwell, ID 83605
MLS# 98967248Listed by: MONROW - New
 $355,000Active3 beds 2 baths1,308 sq. ft.
$355,000Active3 beds 2 baths1,308 sq. ft.17698 Monarch, Nampa, ID 83687
MLS# 98967366Listed by: SILVERCREEK REALTY GROUP - New
 $429,900Active3 beds 2 baths1,584 sq. ft.
$429,900Active3 beds 2 baths1,584 sq. ft.10682 Rain Springs St., Nampa, ID 83687
MLS# 98967375Listed by: SILVERCREEK REALTY GROUP - New
 $379,999Active3 beds 2 baths1,502 sq. ft.
$379,999Active3 beds 2 baths1,502 sq. ft.12771 Carkhill St, Caldwell, ID 83607
MLS# 98967380Listed by: SILVERCREEK REALTY GROUP - New
 $574,990Active3 beds 3 baths1,844 sq. ft.
$574,990Active3 beds 3 baths1,844 sq. ft.13712 Jarett St., Caldwell, ID 83607
MLS# 98967389Listed by: SILVERCREEK REALTY GROUP - New
 $439,990Active4 beds 2 baths1,722 sq. ft.
$439,990Active4 beds 2 baths1,722 sq. ft.16698 Dunning Way, Caldwell, ID 83607
MLS# 98967489Listed by: CBH SALES & MARKETING INC - New
 $325,000Active4 beds 3 baths2,483 sq. ft.
$325,000Active4 beds 3 baths2,483 sq. ft.3108 Arcadian Dr, Caldwell, ID 83605
MLS# 98967545Listed by: SILVERCREEK REALTY GROUP - Open Sat, 12 to 3pmNew
 $549,000Active4 beds 3 baths2,493 sq. ft.
$549,000Active4 beds 3 baths2,493 sq. ft.20139 Carbondale Ave, Caldwell, ID 83605
MLS# 98967275Listed by: HOMES OF IDAHO - New
 $1,895,000Active6 beds 7 baths5,546 sq. ft.
$1,895,000Active6 beds 7 baths5,546 sq. ft.1417 N Kcid Rd, Caldwell, ID 83605
MLS# 98967305Listed by: KELLY RIGHT REAL ESTATE-IDAHO - New
 $391,990Active3 beds 2 baths1,446 sq. ft.
$391,990Active3 beds 2 baths1,446 sq. ft.4411 Solitude Way, Caldwell, ID 83605
MLS# 98967317Listed by: HUBBLE HOMES, LLC
