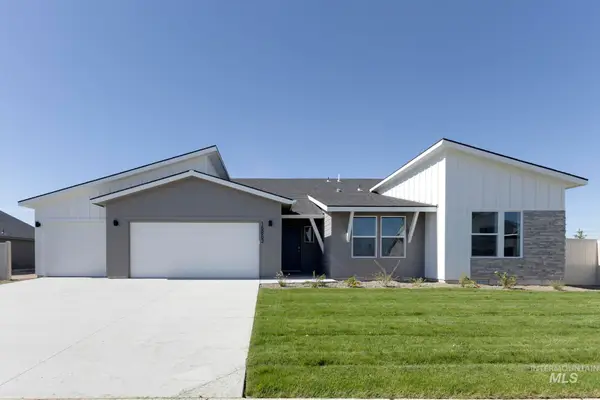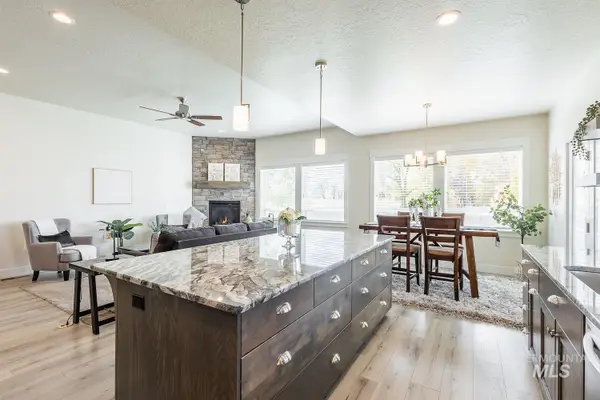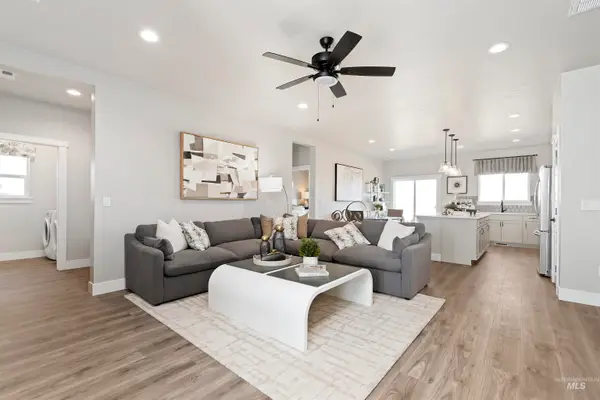19737 Alleghenny Way, Caldwell, ID 83605
Local realty services provided by:Better Homes and Gardens Real Estate 43° North
Listed by: charles seip
Office: re/max advisors
MLS#:98963395
Source:ID_IMLS
Price summary
- Price:$405,000
- Price per sq. ft.:$201.49
- Monthly HOA dues:$10.58
About this home
This 4 bedroom, 2.5 bath home is better than new with thoughtful updates throughout. The main level features newer luxury vinyl plank floors and an open design that connects the kitchen, dining, and living areas. The kitchen flows into the living space, creating a practical layout for daily routines and gatherings. Upstairs offers four bedrooms, including a primary suite with private bath, along with additional rooms for family, guests, or office use. The 3-car garage includes epoxy floors for a clean and durable finish, while recent updates such as a new HVAC system and water heater add long-term value. Outdoors, the fenced backyard includes a gazebo and fire pit—an inviting place to relax with friends or enjoy a quiet evening by the fire. With quick access to Highway 20/26 and I-84, this home allows an easy commute into Meridian and Boise, while being close to schools, shopping, and services. Combining newer finishes, recent system upgrades, and a functional floor plan, this property is move-in ready!
Contact an agent
Home facts
- Year built:2005
- Listing ID #:98963395
- Added:44 day(s) ago
- Updated:November 15, 2025 at 04:35 PM
Rooms and interior
- Bedrooms:4
- Total bathrooms:3
- Full bathrooms:3
- Living area:2,010 sq. ft.
Heating and cooling
- Cooling:Central Air
- Heating:Forced Air, Natural Gas
Structure and exterior
- Roof:Composition
- Year built:2005
- Building area:2,010 sq. ft.
- Lot area:0.15 Acres
Schools
- High school:Ridgevue
- Middle school:Summitvue
- Elementary school:Skyway
Utilities
- Water:City Service
Finances and disclosures
- Price:$405,000
- Price per sq. ft.:$201.49
- Tax amount:$3,300 (2025)
New listings near 19737 Alleghenny Way
- Coming Soon
 $749,900Coming Soon5 beds 2 baths
$749,900Coming Soon5 beds 2 baths1917 Arthur Street, Caldwell, ID 83605
MLS# 98967248Listed by: MONROW - New
 $355,000Active3 beds 2 baths1,308 sq. ft.
$355,000Active3 beds 2 baths1,308 sq. ft.17698 Monarch, Nampa, ID 83687
MLS# 98967366Listed by: SILVERCREEK REALTY GROUP - New
 $429,900Active3 beds 2 baths1,584 sq. ft.
$429,900Active3 beds 2 baths1,584 sq. ft.10682 Rain Springs St., Nampa, ID 83687
MLS# 98967375Listed by: SILVERCREEK REALTY GROUP - New
 $379,999Active3 beds 2 baths1,502 sq. ft.
$379,999Active3 beds 2 baths1,502 sq. ft.12771 Carkhill St, Caldwell, ID 83607
MLS# 98967380Listed by: SILVERCREEK REALTY GROUP - New
 $574,990Active3 beds 3 baths1,844 sq. ft.
$574,990Active3 beds 3 baths1,844 sq. ft.13712 Jarett St., Caldwell, ID 83607
MLS# 98967389Listed by: SILVERCREEK REALTY GROUP - New
 $439,990Active4 beds 2 baths1,722 sq. ft.
$439,990Active4 beds 2 baths1,722 sq. ft.16698 Dunning Way, Caldwell, ID 83607
MLS# 98967489Listed by: CBH SALES & MARKETING INC - New
 $325,000Active4 beds 3 baths2,483 sq. ft.
$325,000Active4 beds 3 baths2,483 sq. ft.3108 Arcadian Dr, Caldwell, ID 83605
MLS# 98967545Listed by: SILVERCREEK REALTY GROUP - Open Sat, 12 to 3pmNew
 $549,000Active4 beds 3 baths2,493 sq. ft.
$549,000Active4 beds 3 baths2,493 sq. ft.20139 Carbondale Ave, Caldwell, ID 83605
MLS# 98967275Listed by: HOMES OF IDAHO - New
 $1,895,000Active6 beds 7 baths5,546 sq. ft.
$1,895,000Active6 beds 7 baths5,546 sq. ft.1417 N Kcid Rd, Caldwell, ID 83605
MLS# 98967305Listed by: KELLY RIGHT REAL ESTATE-IDAHO - New
 $391,990Active3 beds 2 baths1,446 sq. ft.
$391,990Active3 beds 2 baths1,446 sq. ft.4411 Solitude Way, Caldwell, ID 83605
MLS# 98967317Listed by: HUBBLE HOMES, LLC
