20520 Calhoun Avenue, Caldwell, ID 83605
Local realty services provided by:Better Homes and Gardens Real Estate 43° North
20520 Calhoun Avenue,Caldwell, ID 83605
$499,900
- 4 Beds
- 3 Baths
- 2,609 sq. ft.
- Single family
- Active
Listed by:kerrigan mayer
Office:re/max capital city
MLS#:98962215
Source:ID_IMLS
Price summary
- Price:$499,900
- Price per sq. ft.:$191.61
- Monthly HOA dues:$9.17
About this home
ONE OF A KIND Former Parade Home! Oasis you have been waiting for! Meticulously maintained & upgraded w/ love makes this home feel cozy and has all the room you need. Light & bright, soaring ceilings, windows galore bring the outside in. You will be welcomed by a covered front porch & upon entry you will find large living room w/ warm tiled gas fireplace, gleaming new LVP flooring and an open staircase. Chef's kitchen w/ gorgeous granite, large island, loads of storage & counterspace, updated appliances, pull out drawers make storing lots of kitchen items easy & a large corner pantry. Impressive dining area, half bath, 4th bedroom/office & a gigantic family room all on the main. Upstairs provides a spacious loft area, two additional bedrooms, bath & a fantastic primary suite w/ dual vanities, soaker tub, expansive walk in closet. Very versital floorpan. Extra large 3 car garage that is hard wired & insulated w/ shelving & workbench for tools & toys, RV parking, + storage shed. Best of all NO REAR neighbors, east facing backyard, views for miles (including Bogus Basin), covered patio, fruit trees, grape vines & extremely private! Solar panels make the electric bills extremely affordable as bills are "next to nothing"! Truly your Own Private Idaho but with all the conveniences of being near to I-84, C of I and all the shopping you need.
Contact an agent
Home facts
- Year built:2007
- Listing ID #:98962215
- Added:10 day(s) ago
- Updated:September 30, 2025 at 03:53 PM
Rooms and interior
- Bedrooms:4
- Total bathrooms:3
- Full bathrooms:3
- Living area:2,609 sq. ft.
Heating and cooling
- Cooling:Central Air
- Heating:Forced Air, Natural Gas
Structure and exterior
- Roof:Composition
- Year built:2007
- Building area:2,609 sq. ft.
- Lot area:0.31 Acres
Schools
- High school:Ridgevue
- Middle school:Sage Valley
- Elementary school:Skyway
Utilities
- Water:City Service
Finances and disclosures
- Price:$499,900
- Price per sq. ft.:$191.61
- Tax amount:$3,774 (2024)
New listings near 20520 Calhoun Avenue
- New
 $145,000Active1.09 Acres
$145,000Active1.09 Acres1505 Boise Ave, Caldwell, ID 83605
MLS# 98963244Listed by: BOISE PREMIER REAL ESTATE - New
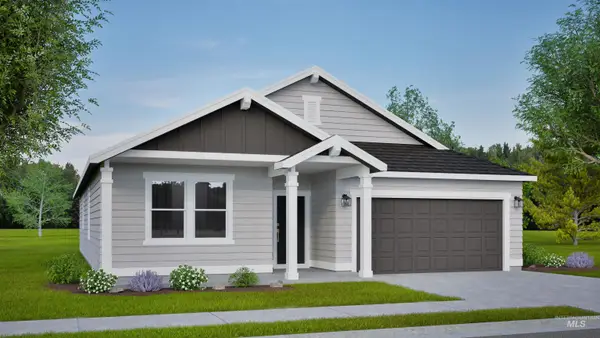 $449,990Active4 beds 2 baths1,979 sq. ft.
$449,990Active4 beds 2 baths1,979 sq. ft.19299 Osane Way, Caldwell, ID 83605
MLS# 98963238Listed by: NEW HOME STAR IDAHO - New
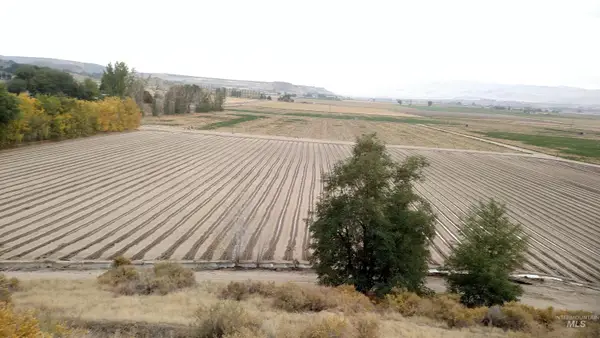 $520,000Active10.22 Acres
$520,000Active10.22 Acres11247 Riverside Rd, Caldwell, ID 83607
MLS# 98963218Listed by: SILVERCREEK REALTY GROUP - Open Sat, 12 to 2pmNew
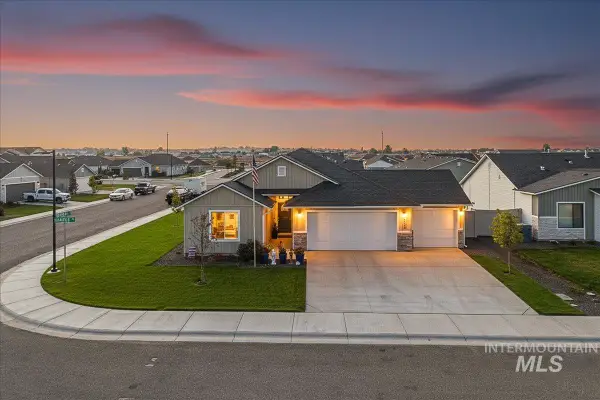 $429,900Active4 beds 2 baths2,025 sq. ft.
$429,900Active4 beds 2 baths2,025 sq. ft.16383 Sandon Ave, Caldwell, ID 83607
MLS# 98963208Listed by: WINDERMERE REAL ESTATE PROFESSIONALS 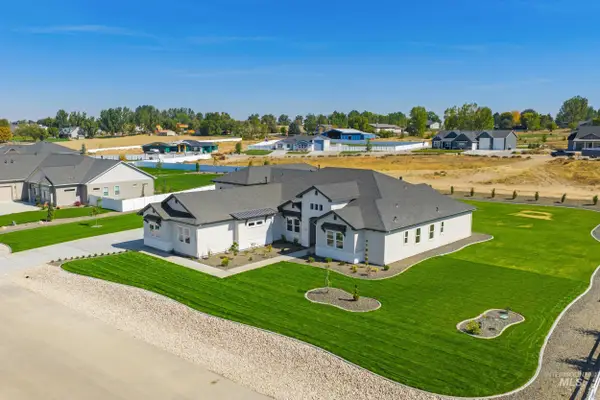 $1,314,900Active4 beds 4 baths3,288 sq. ft.
$1,314,900Active4 beds 4 baths3,288 sq. ft.24864 Ardmore Ct, Caldwell, ID 83607
MLS# 98959481Listed by: 208 REAL ESTATE- New
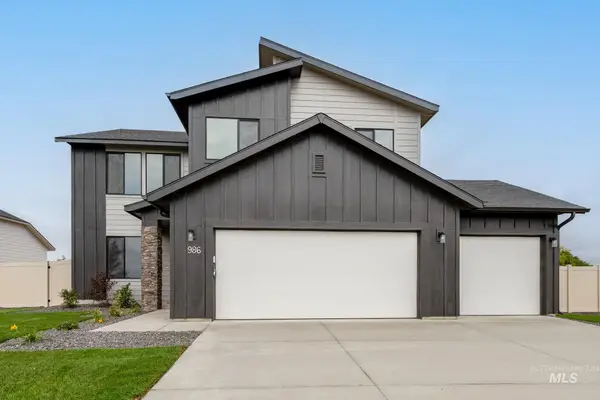 $479,990Active4 beds 3 baths2,332 sq. ft.
$479,990Active4 beds 3 baths2,332 sq. ft.16713 Carlin Ave, Caldwell, ID 83607
MLS# 98963194Listed by: CBH SALES & MARKETING INC - New
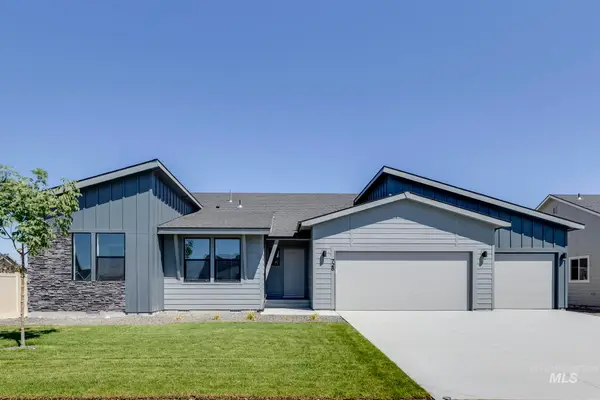 $429,990Active4 beds 2 baths1,722 sq. ft.
$429,990Active4 beds 2 baths1,722 sq. ft.16863 Carlin Ave, Caldwell, ID 83607
MLS# 98963195Listed by: CBH SALES & MARKETING INC - New
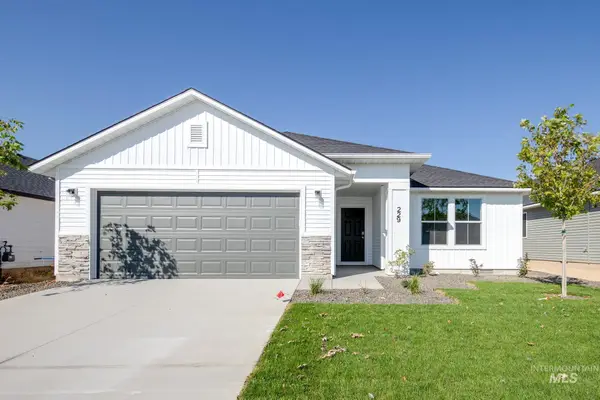 $424,990Active3 beds 2 baths1,694 sq. ft.
$424,990Active3 beds 2 baths1,694 sq. ft.16317 Fill Ave, Caldwell, ID 83607
MLS# 98963196Listed by: CBH SALES & MARKETING INC - New
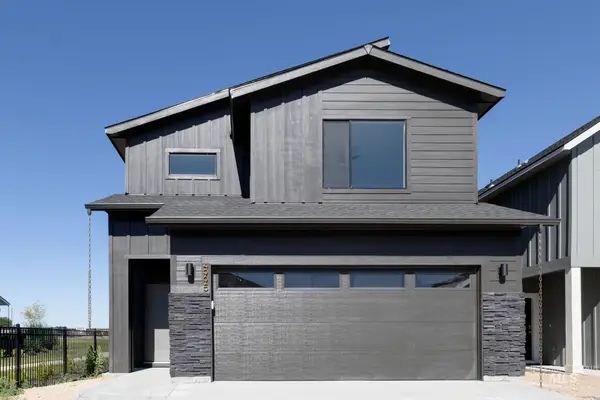 $449,990Active3 beds 3 baths2,007 sq. ft.
$449,990Active3 beds 3 baths2,007 sq. ft.11085 Cart St, Caldwell, ID 83605
MLS# 98963176Listed by: CBH SALES & MARKETING INC - New
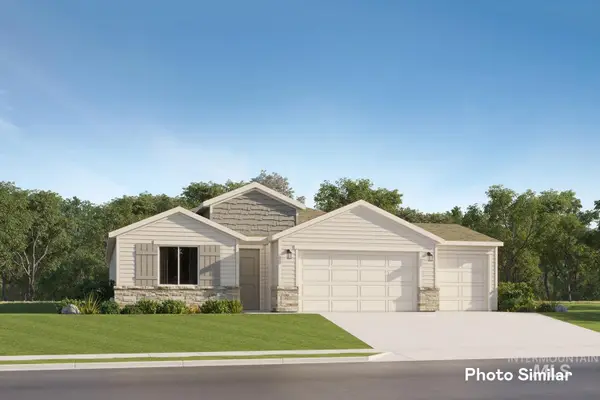 $499,900Active3 beds 2 baths1,935 sq. ft.
$499,900Active3 beds 2 baths1,935 sq. ft.4322 Portofino Way, Caldwell, ID 83605
MLS# 98963134Listed by: FATHOM REALTY
