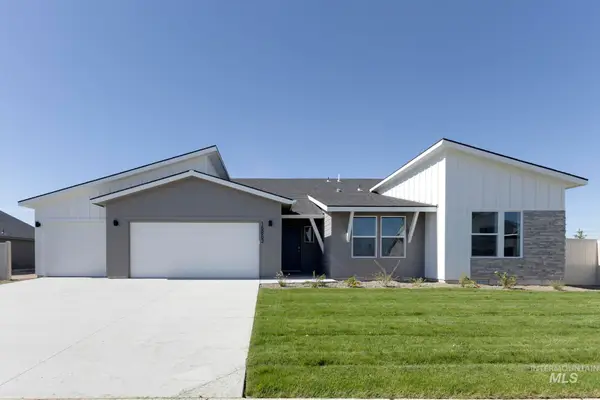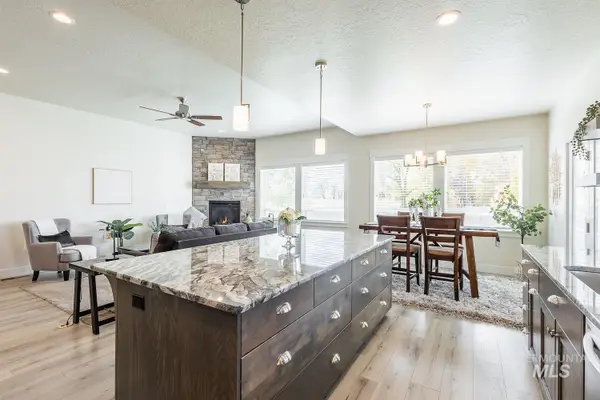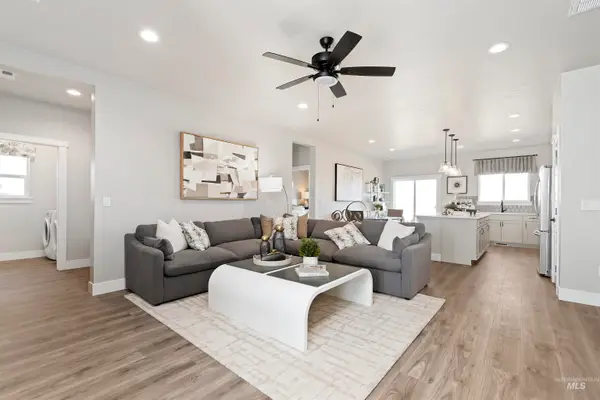25425 Bur Oak Pl, Caldwell, ID 83607
Local realty services provided by:Better Homes and Gardens Real Estate 43° North
Listed by: april florczyk
Office: keller williams realty boise
MLS#:98950066
Source:ID_IMLS
Price summary
- Price:$1,330,000
- Price per sq. ft.:$498.31
- Monthly HOA dues:$50
About this home
Construction is now complete on the latest McCarter Moorhouse creation, a single-level home on a 1.19-acre cul-de-sac lot in Oakridge Estates designed for effortless family living and timeless style. The exterior features clean lines, stucco, and bold black accents that hint at the warm, inviting interior. Inside, tall ceilings and an open layout connect the great room and kitchen, filled with natural light. A custom plaster fireplace anchors the space, while the kitchen showcases warm wood cabinetry, a five-burner dual-fuel range, quartz countertops, a butler’s pantry, and an oversized island perfect for gathering. A wall of windows looks out onto the covered patio and expansive yard, ideal for a pool, workshop, play area, or lush garden. The split-bedroom layout offers privacy for the primary suite with a recessed cove ceiling, peaceful views, and a modern spa-inspired ensuite featuring a black freestanding tub, walk-in shower, dual vanities, and massive his and hers closets. Two additional bedrooms, a full bath, and a bright office provide flexible living. A two-car garage and RV bay with front and rear automatic doors, plus dedicated mudrooms, make this home as functional as it is beautiful.
Contact an agent
Home facts
- Year built:2025
- Listing ID #:98950066
- Added:161 day(s) ago
- Updated:November 15, 2025 at 04:35 PM
Rooms and interior
- Bedrooms:3
- Total bathrooms:3
- Full bathrooms:3
- Living area:2,669 sq. ft.
Heating and cooling
- Cooling:Central Air
- Heating:Forced Air, Natural Gas
Structure and exterior
- Roof:Composition
- Year built:2025
- Building area:2,669 sq. ft.
- Lot area:1.19 Acres
Schools
- High school:Middleton
- Middle school:Middleton Jr
- Elementary school:Purple Sage
Utilities
- Water:Shared Well
- Sewer:Septic Tank
Finances and disclosures
- Price:$1,330,000
- Price per sq. ft.:$498.31
- Tax amount:$1,375 (2024)
New listings near 25425 Bur Oak Pl
- Coming Soon
 $749,900Coming Soon5 beds 2 baths
$749,900Coming Soon5 beds 2 baths1917 Arthur Street, Caldwell, ID 83605
MLS# 98967248Listed by: MONROW - New
 $355,000Active3 beds 2 baths1,308 sq. ft.
$355,000Active3 beds 2 baths1,308 sq. ft.17698 Monarch, Nampa, ID 83687
MLS# 98967366Listed by: SILVERCREEK REALTY GROUP - New
 $429,900Active3 beds 2 baths1,584 sq. ft.
$429,900Active3 beds 2 baths1,584 sq. ft.10682 Rain Springs St., Nampa, ID 83687
MLS# 98967375Listed by: SILVERCREEK REALTY GROUP - New
 $379,999Active3 beds 2 baths1,502 sq. ft.
$379,999Active3 beds 2 baths1,502 sq. ft.12771 Carkhill St, Caldwell, ID 83607
MLS# 98967380Listed by: SILVERCREEK REALTY GROUP - New
 $574,990Active3 beds 3 baths1,844 sq. ft.
$574,990Active3 beds 3 baths1,844 sq. ft.13712 Jarett St., Caldwell, ID 83607
MLS# 98967389Listed by: SILVERCREEK REALTY GROUP - New
 $439,990Active4 beds 2 baths1,722 sq. ft.
$439,990Active4 beds 2 baths1,722 sq. ft.16698 Dunning Way, Caldwell, ID 83607
MLS# 98967489Listed by: CBH SALES & MARKETING INC - New
 $325,000Active4 beds 3 baths2,483 sq. ft.
$325,000Active4 beds 3 baths2,483 sq. ft.3108 Arcadian Dr, Caldwell, ID 83605
MLS# 98967545Listed by: SILVERCREEK REALTY GROUP - Open Sat, 12 to 3pmNew
 $549,000Active4 beds 3 baths2,493 sq. ft.
$549,000Active4 beds 3 baths2,493 sq. ft.20139 Carbondale Ave, Caldwell, ID 83605
MLS# 98967275Listed by: HOMES OF IDAHO - New
 $1,895,000Active6 beds 7 baths5,546 sq. ft.
$1,895,000Active6 beds 7 baths5,546 sq. ft.1417 N Kcid Rd, Caldwell, ID 83605
MLS# 98967305Listed by: KELLY RIGHT REAL ESTATE-IDAHO - New
 $391,990Active3 beds 2 baths1,446 sq. ft.
$391,990Active3 beds 2 baths1,446 sq. ft.4411 Solitude Way, Caldwell, ID 83605
MLS# 98967317Listed by: HUBBLE HOMES, LLC
